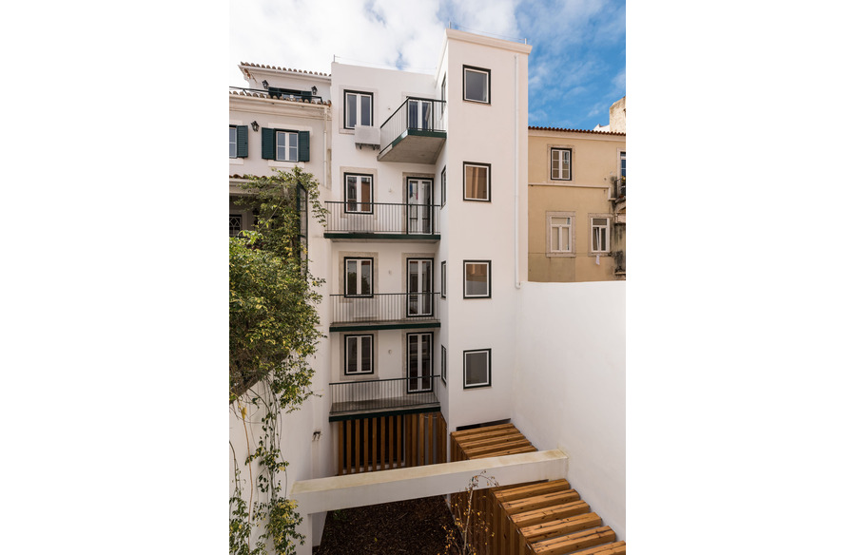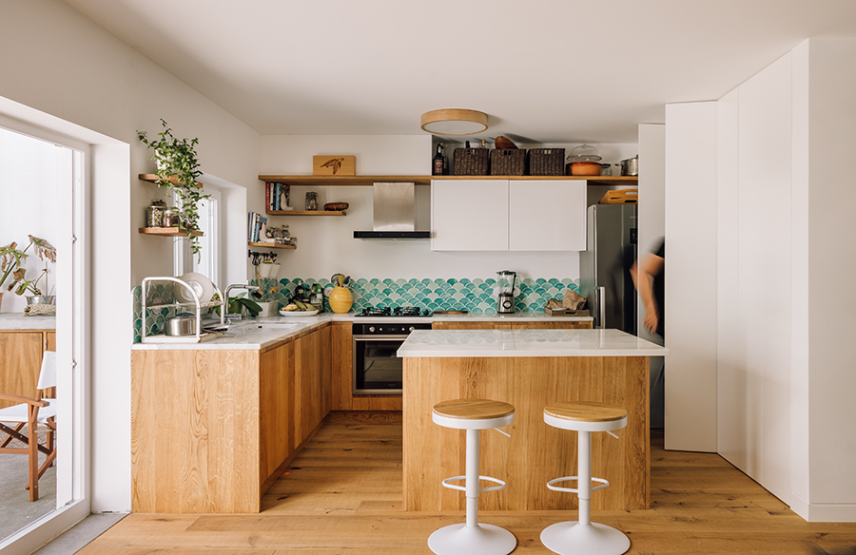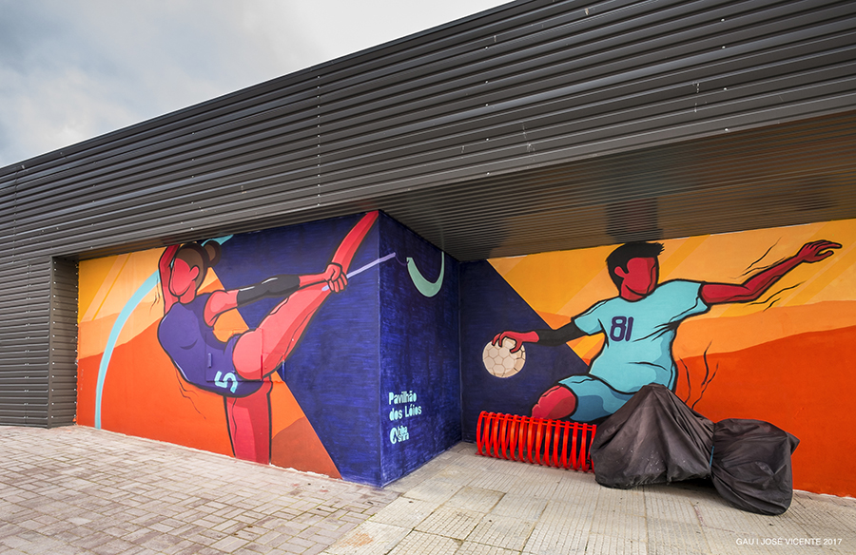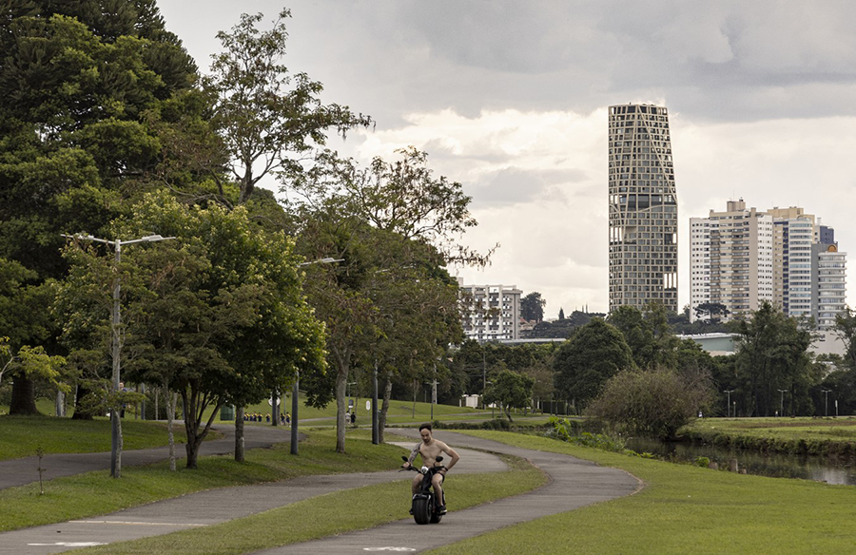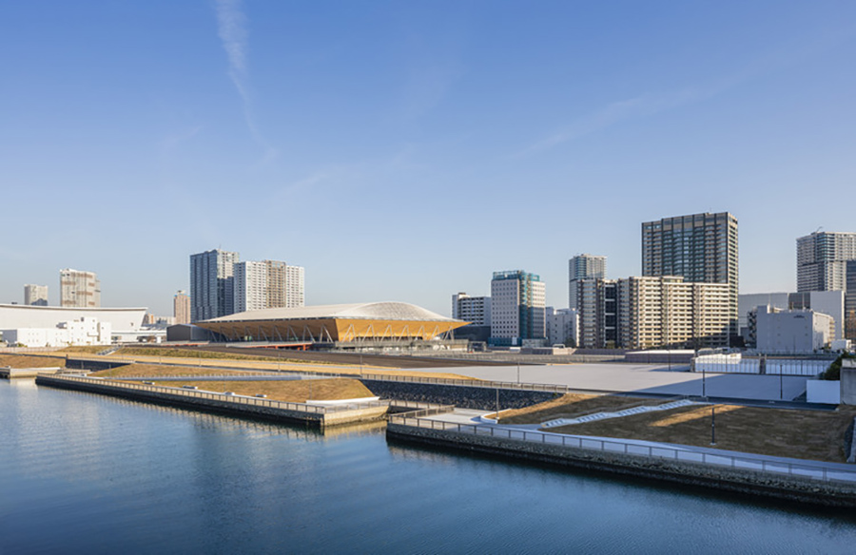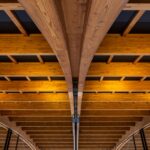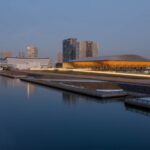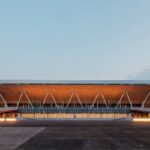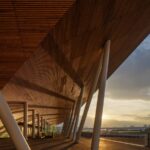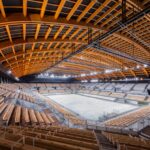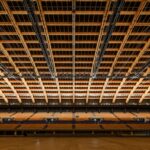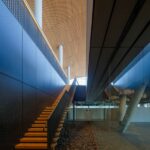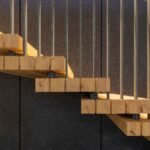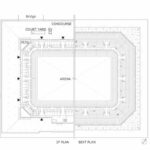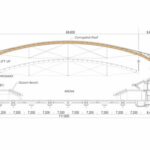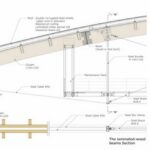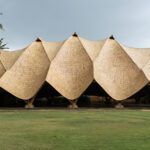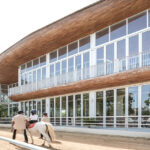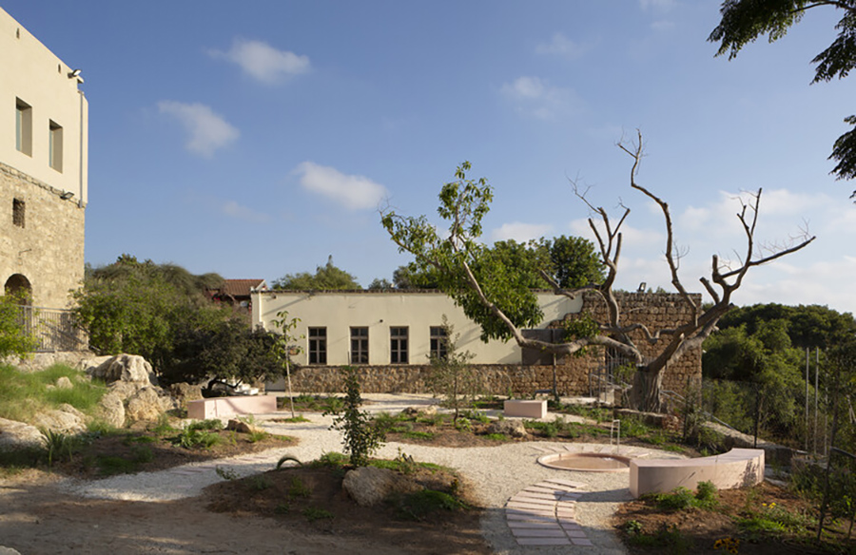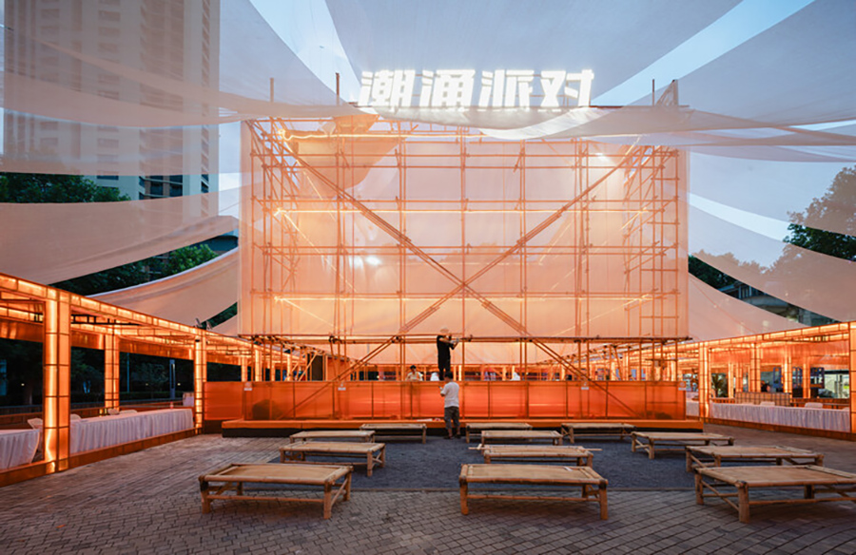The Ariake Gymnastics Centre stands as a testament to architectural innovation and sustainability. Designed by Nikken Sekkei and constructed by Shimizu Corporation, this multifunctional facility serves a dual purpose, initially as a temporary sports venue and subsequently as a permanent exhibition hall. What sets this center apart is its extensive use of timber, aligning with Tokyo’s commitment to “wooden facilities” and sustainability, as outlined in the 2020 Olympic and Paralympic candidature file.
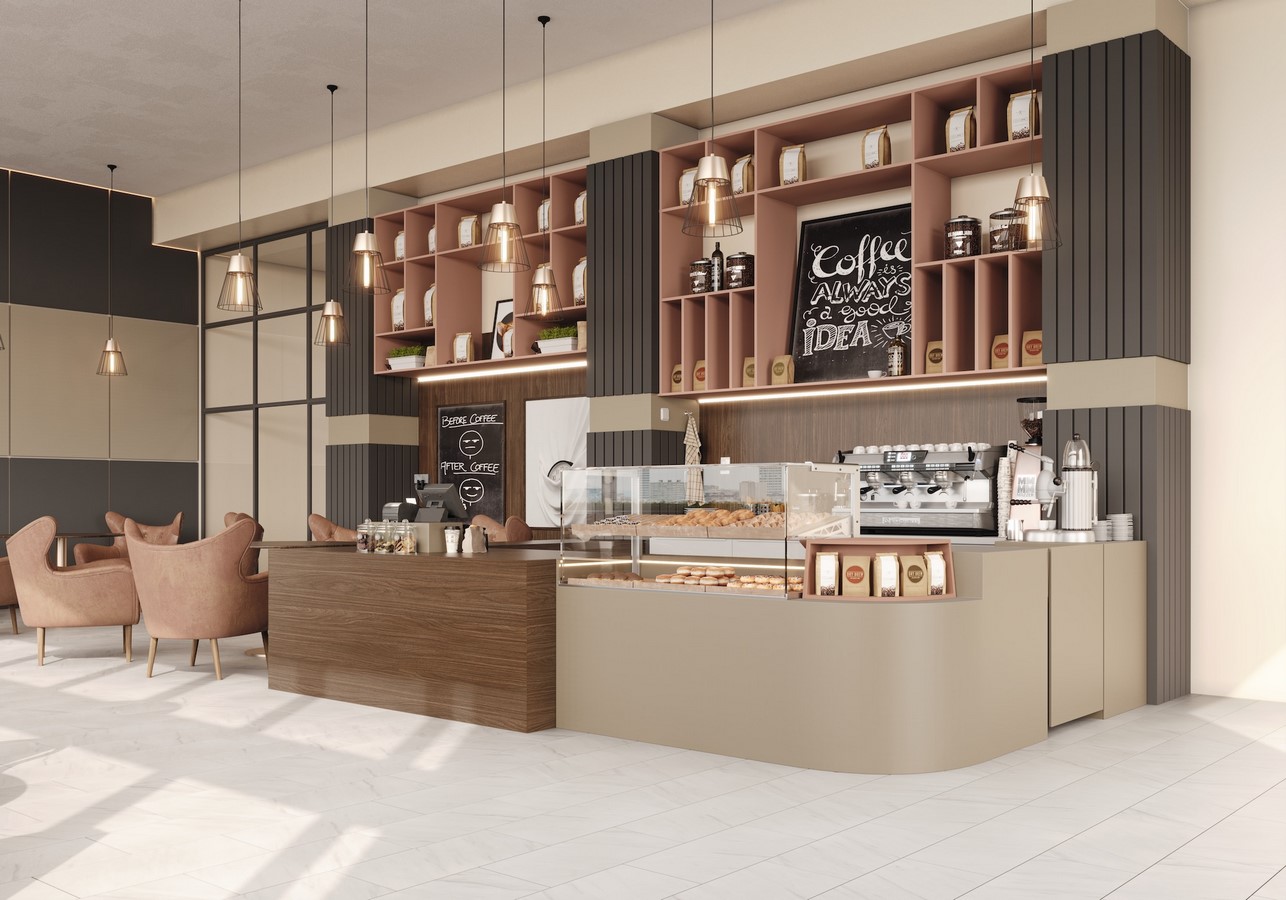
Wooden Elegance in Structure and Design
Symbolic Material Choice:
The choice of timber goes beyond practical considerations, intending to evoke the memory of the district’s history as a timber storage pond. The architectural concept of “a wooden vessel floating in the bay area” manifests through timber integration in the roof frame structure, facade, spectator seats, and exterior walls. Each application meticulously considers the unique characteristics of wood.
Innovative Roof Structure:
The arena’s ceiling relies on a wooden frame, strategically designed to minimize overall structural weight. The concourse space, where spectators approach the arena, embraces an intentional outdoor placement. The wood facade, in addition to its aesthetic appeal, prioritizes acoustic and thermal insulation properties. The synthesis of function, structure, and space reflects the essence of Japanese traditional wood architecture, providing spectators and athletes a rich and simple aesthetic experience.
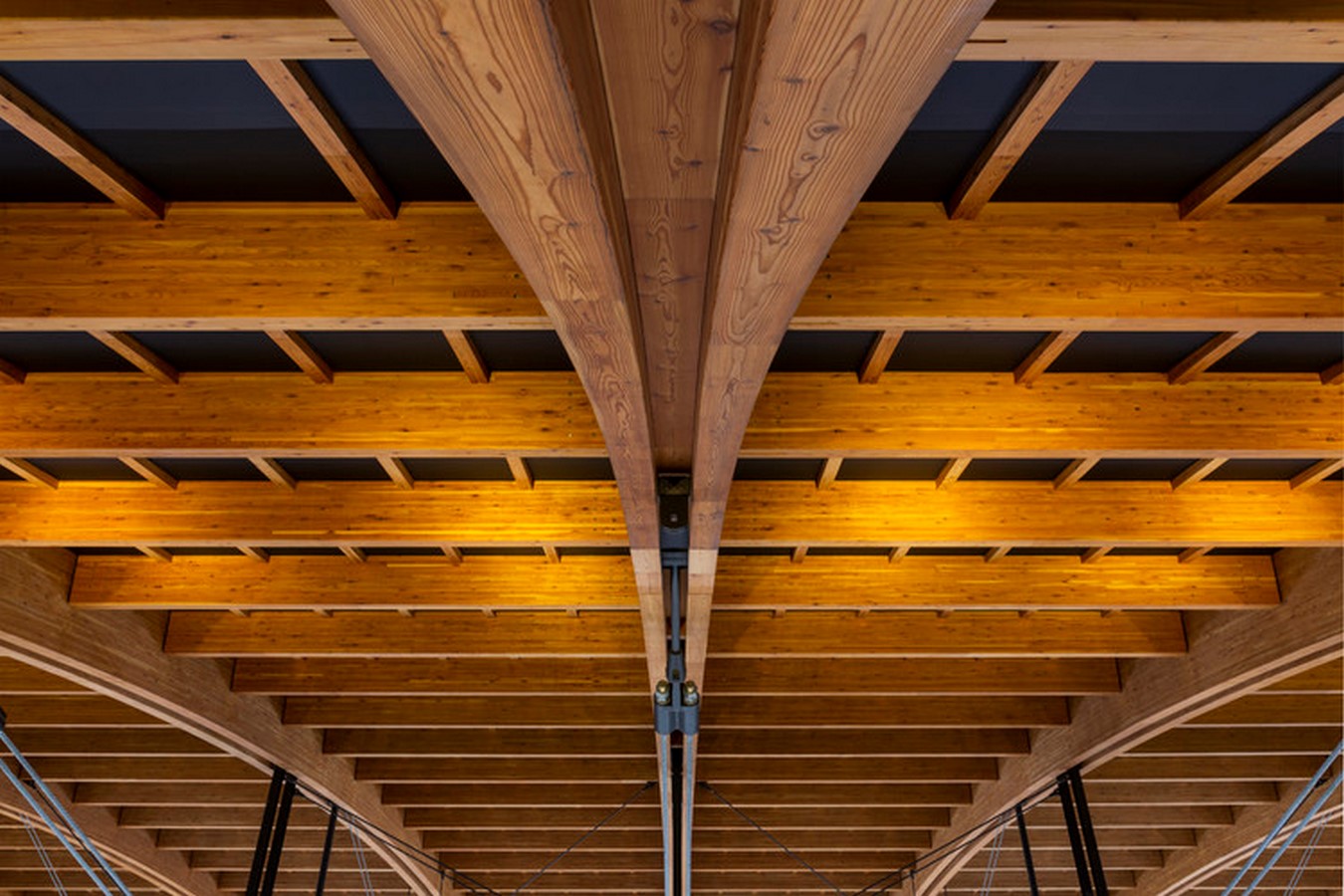
Harmonizing with the Bayside Environment
Landscape Integration:
Situated in a vast bayside landscape along a canal, the design harmonizes with the residential surroundings, balancing the openness of the site with the nearby medium-rise and high-rise condominiums. By keeping the building height low, reducing volume, and controlling eave height, the design avoids the imposing exterior commonly associated with large sports facilities. The decision to position the circulation concourse externally fosters an open and welcoming approach space.
Semi-Outdoor Public Space:
A distinctive aspect of the design is the expansive semi-outdoor public space. The horizontal and flowing lines create a visual continuity, ensuring a more welcoming atmosphere. This approach deviates from the conventional monolithic walls seen in large sports facilities, providing a refreshing and permeable exterior.
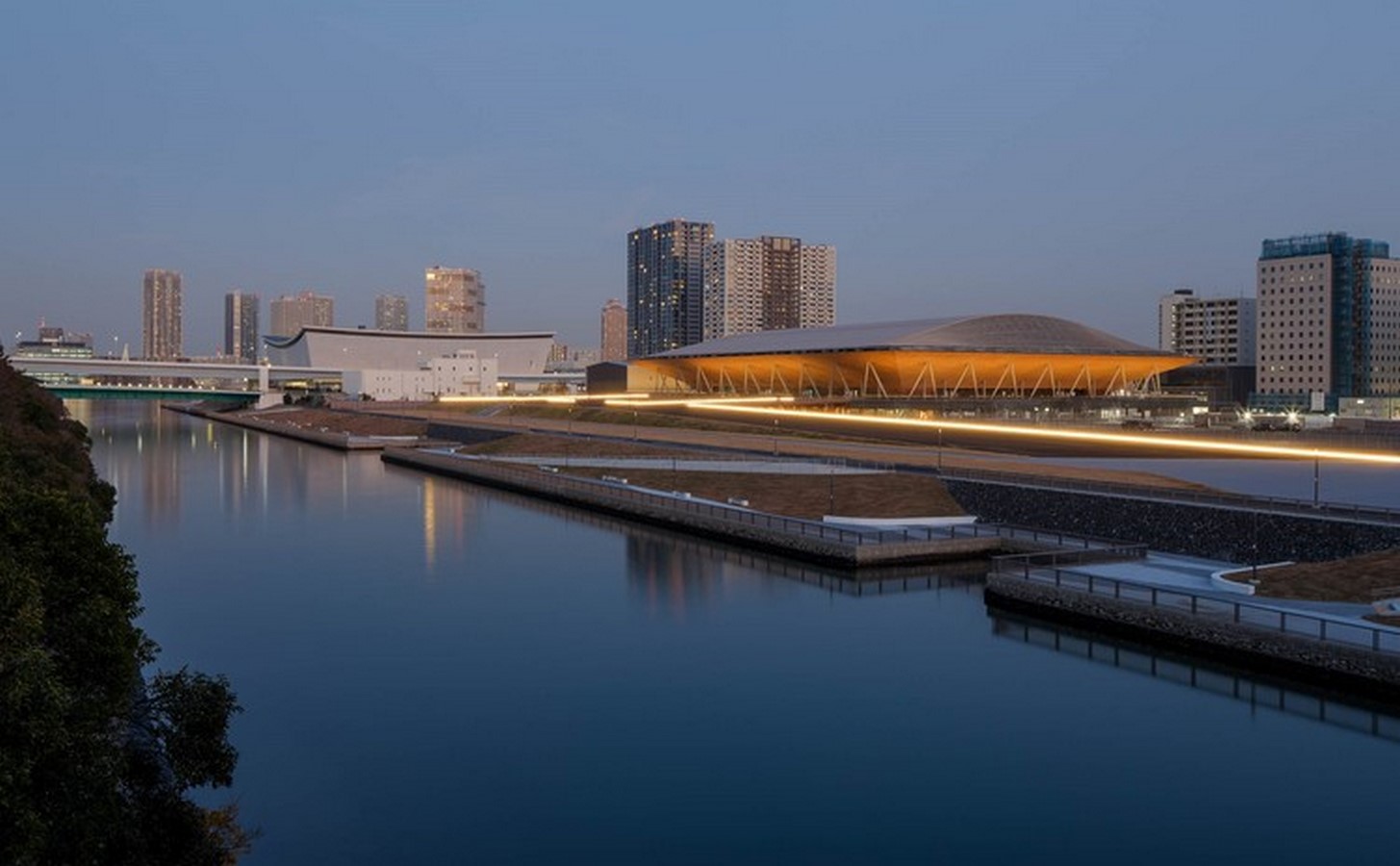
Large Wooden Space and Structural Ingenuity
Timber Beam Strings Structure:
To realize a large wooden space spanning 90 meters, the project introduces Japan’s first complex structural system, combining Timber Beam Strings Structure and Cantilever Trusses. This innovative approach lightens the structure’s weight by utilizing large glued laminated timber members, ensuring both fire resistance and structural stability. The simplicity of this structural design proves effective for sites with challenging soil conditions.
The Ariake Gymnastics Centre not only stands as an architectural marvel but also exemplifies a commitment to sustainability and thoughtful integration with its surroundings. A harmonious blend of tradition, innovation, and environmental consciousness, it symbolizes Tokyo’s forward-thinking approach to modern construction.





