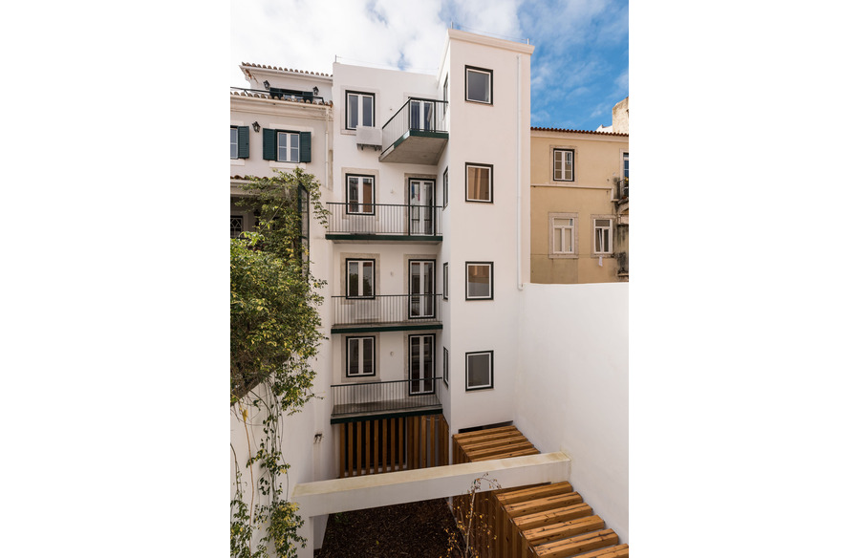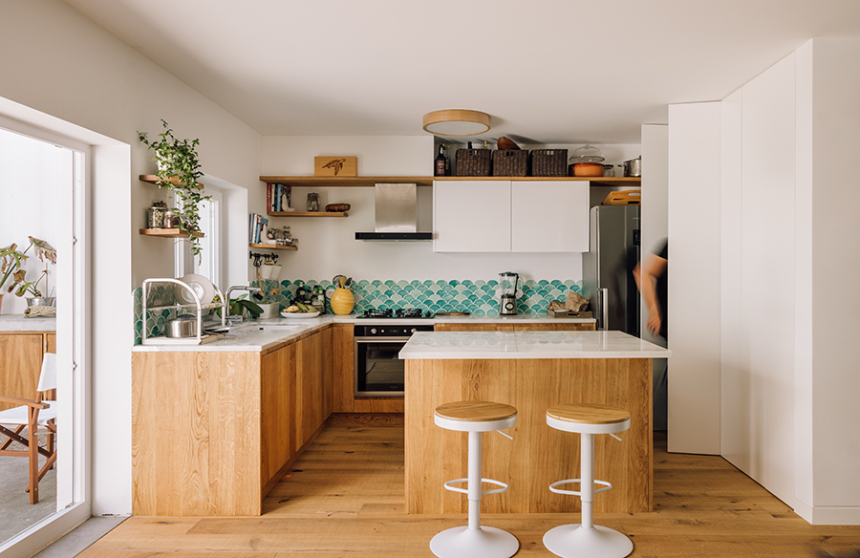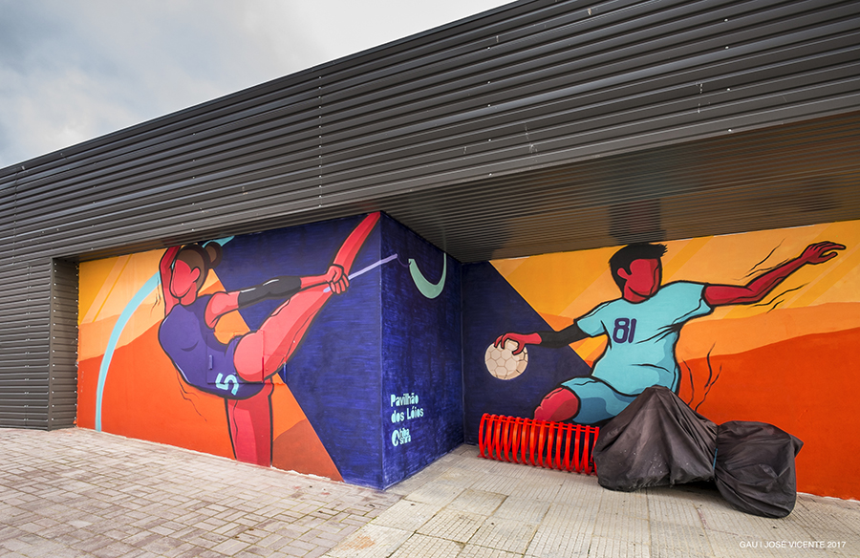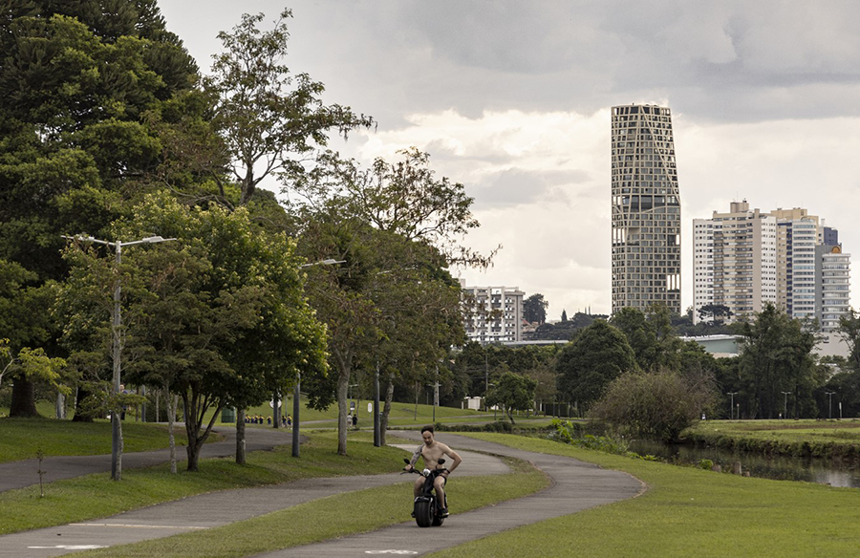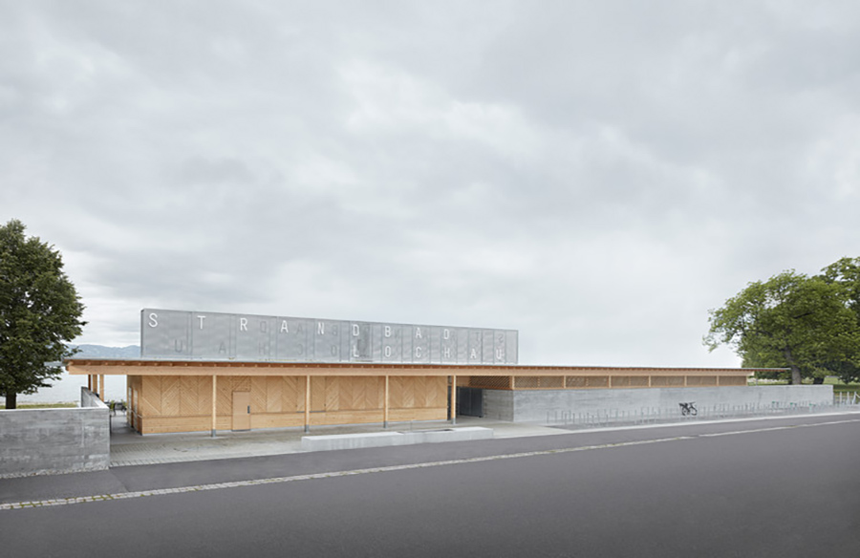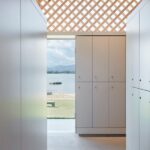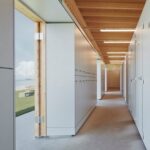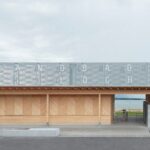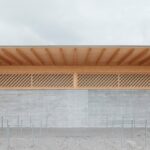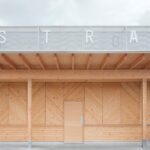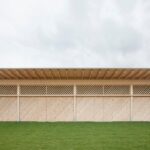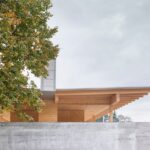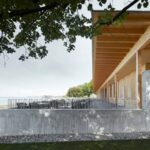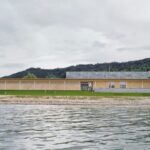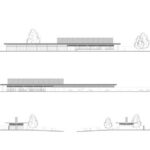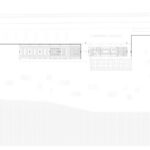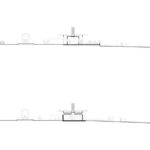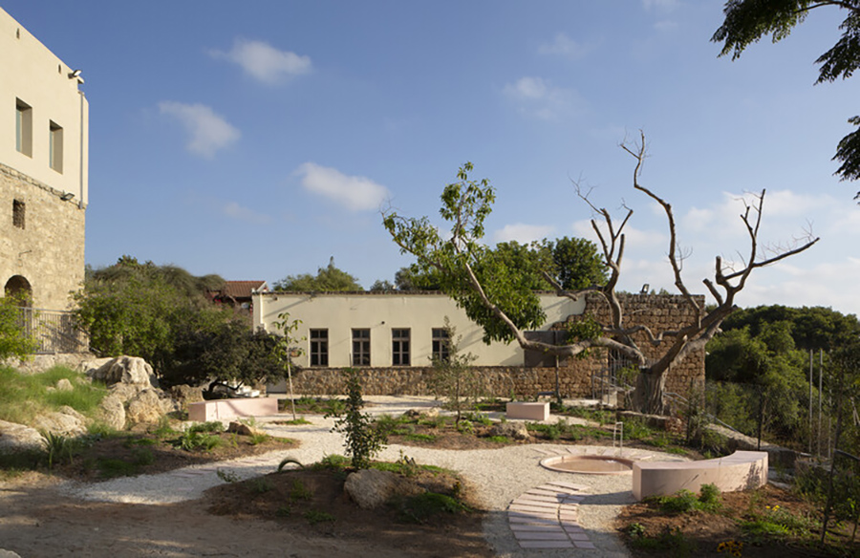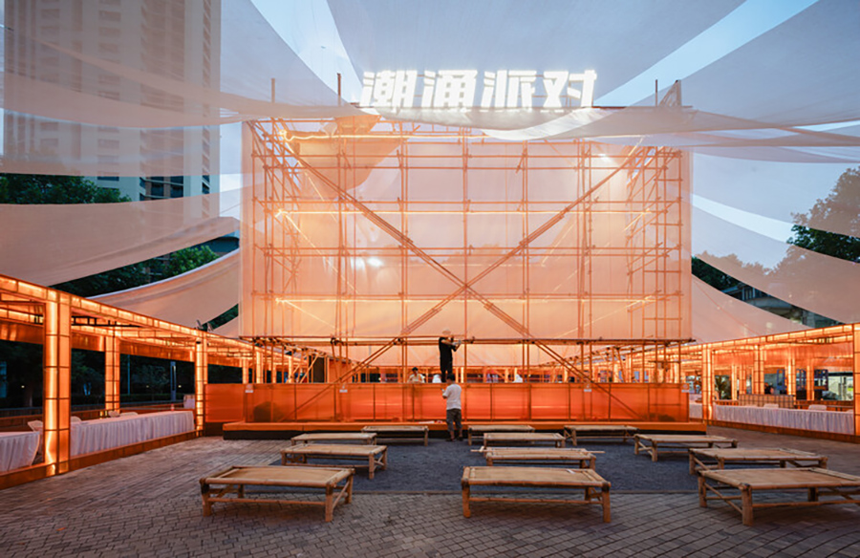In the picturesque municipality of Lochau, Austria, nestled between the jetty and the new mouth of the Kugelbeerbach brook at Lake Constance, stands a distinctive one-story structure. Spanning the space between the lake and the landscape, this 451 m² flat building captures the essence of tranquility. With rest and activity zones strategically positioned, the design maximizes the open areas for bathers. Long boundary walls running alongside the cycle path not only structure the surroundings but also create a secure space for bike parking, guiding visitors seamlessly towards the generously roofed entrance.
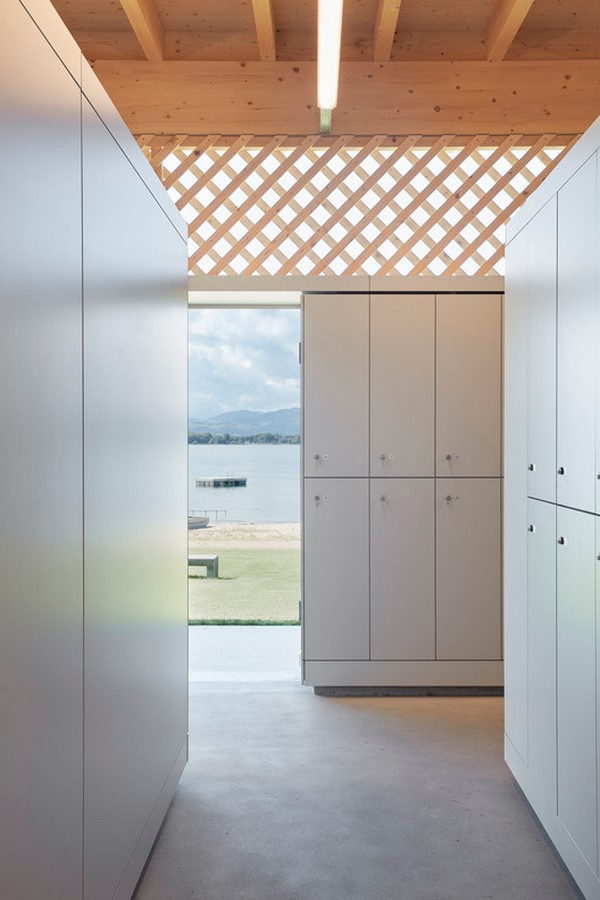
Unified Spaces: Entrance, Shop, and Cafeteria
Functional Roof Mediator:
A broad, protective roof, housing various infrastructural units, plays a dual role as a gentle mediator between the indoor and outdoor realms. The entrance area, seamlessly connected to a shop and cafeteria, forms a cohesive unit accessible from both the street and lakeside. The cafeteria’s expansive terrace, gently elevated with wall fencing, maintains barrier-free access for bathers and guests alike. On the opposite side of the main entrance, an economically organized sequence unfolds, encompassing changing rooms, wet areas, and lockers. Compact organization and short distances define the building’s infrastructural core.
Material Simplicity: Direct and Subtle
Architectural Essence:
The character of the new building emerges through subtle architectural features and the direct expression of construction and materiality. The wooden building, positioned within the frame of accompanying wall panels along the cycle path, exudes a light structure reminiscent of a summery arbour. The immediacy of expression and simplicity bestow upon the structure a laid-back, summery charm. Technical units cleverly reside on the roof above respective room units, ensuring operational efficiency. Clad in galvanized steel mesh, the integrated technical equipment takes a secondary role, allowing the building to become a prominent, identifiable landmark by the lake.

Efficient Structure: Reasonable and Economic
Summer-Centric Design:
In designing a structure primarily used in the summer, material and structural choices align with seasonal demands. A large, flat wooden panel serves as the roof, mounted on a layer of beams supported by a central spine of small walls made of solid cross-laminated timber. Slender outer columns, each with an equally slender downstand beam, contribute to the spatial stability and rigidity. The aesthetic qualities of the timber construction negate the need for additional cladding, resulting in an economical and efficient construction method.
In Lochau, the Innauer-Matt Architekten’s swimming pool not only offers a refreshing aquatic retreat but also seamlessly integrates with its natural surroundings, creating a haven for locals and visitors alike.





