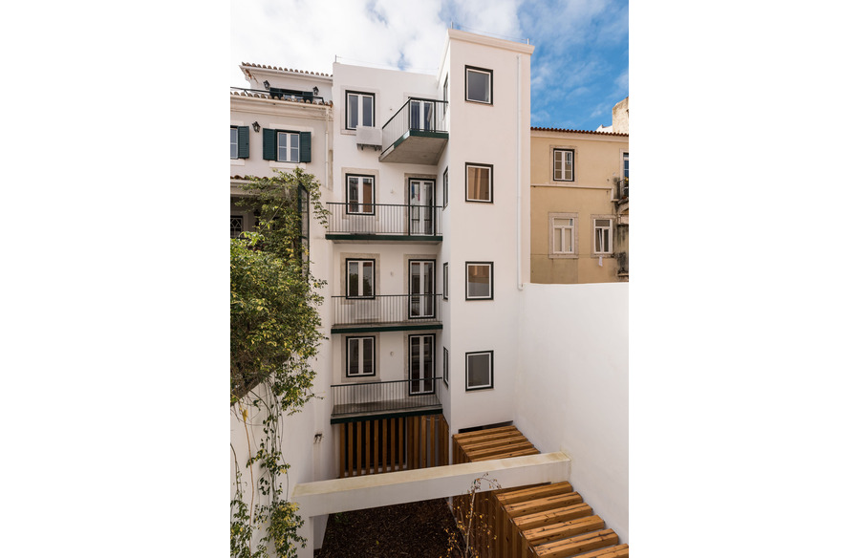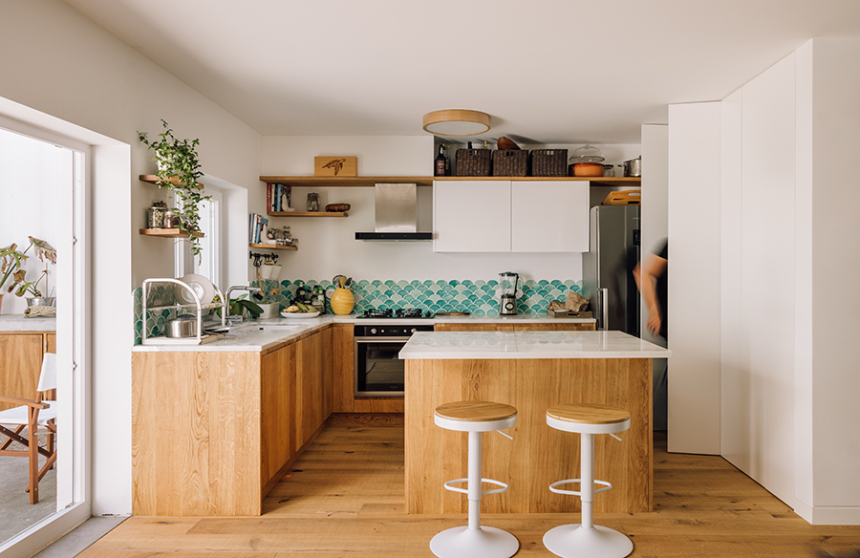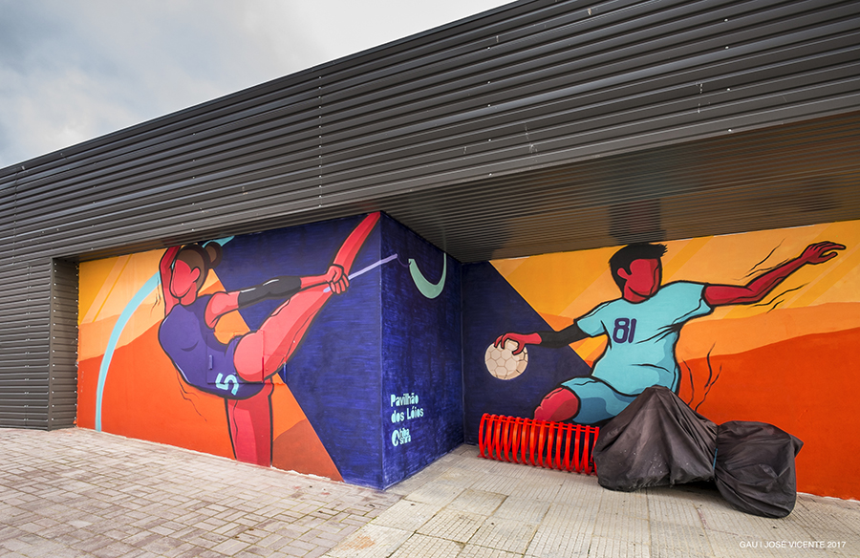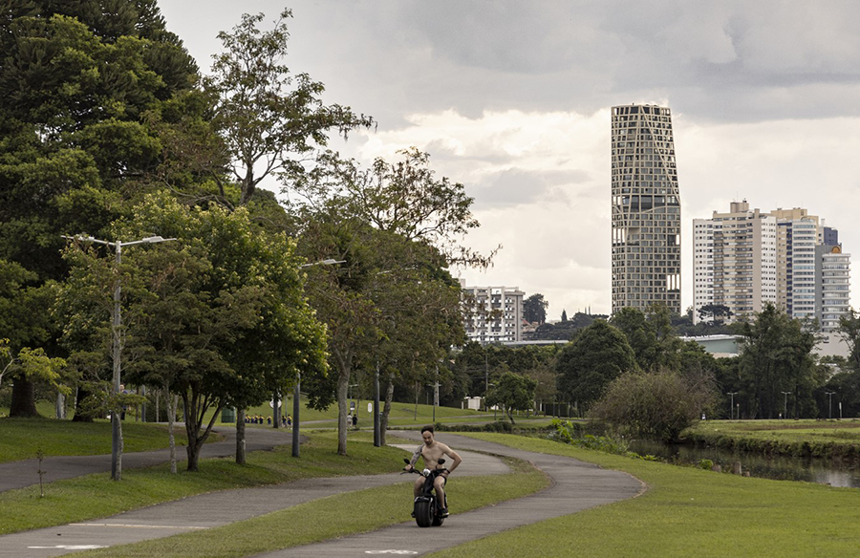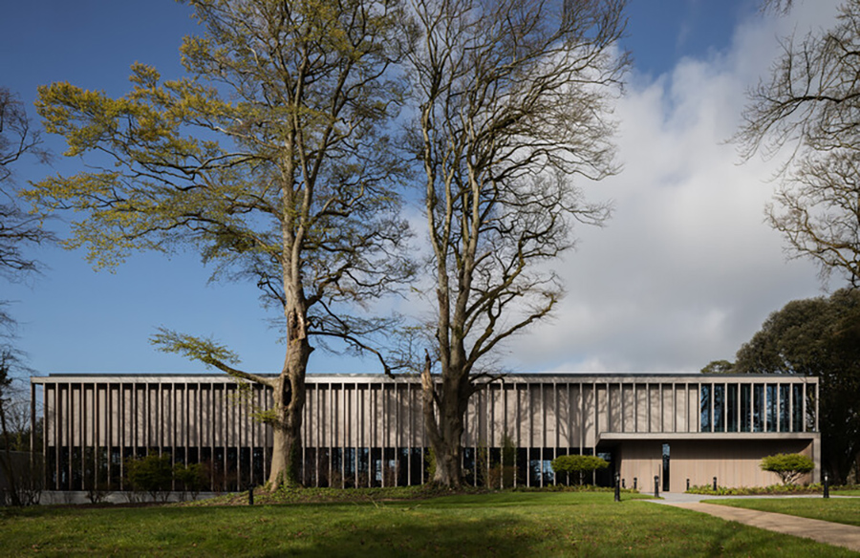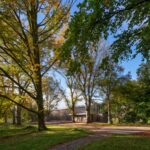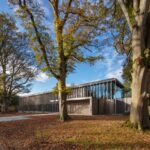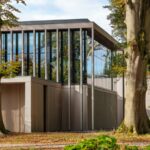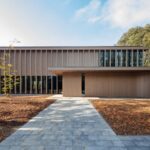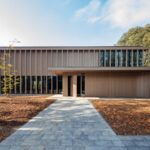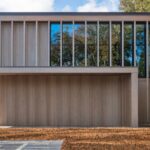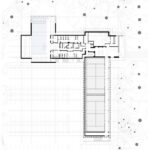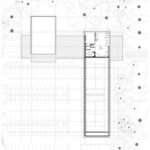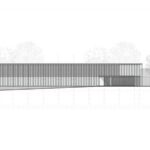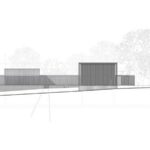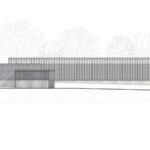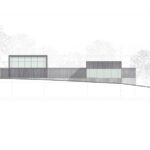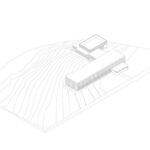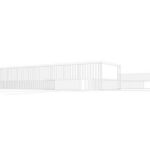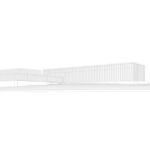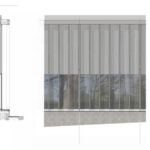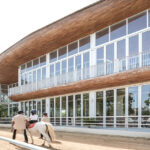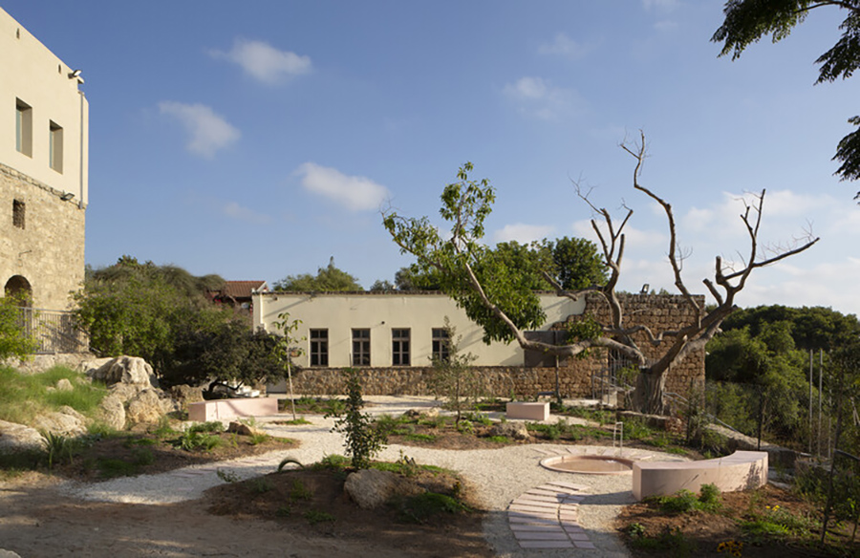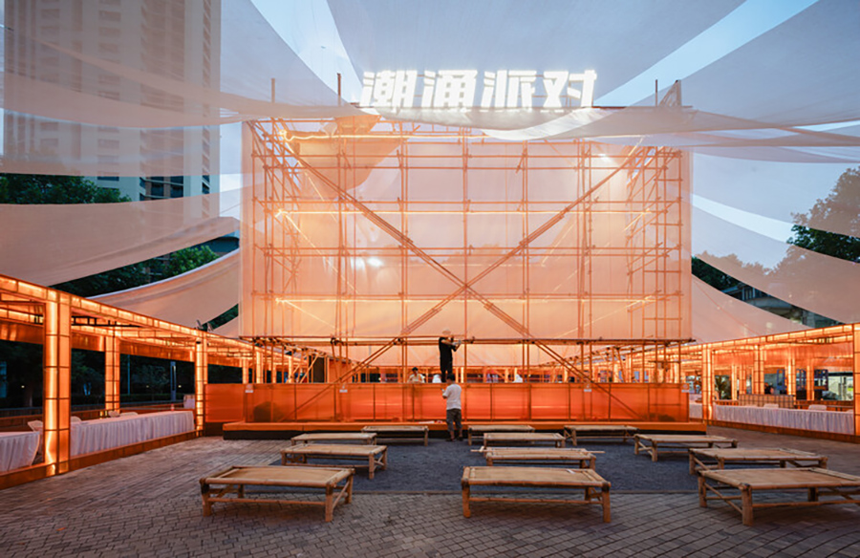In the heart of Adare, Ireland, Healy Partners Architects have crafted a distinctive establishment, The Padel Club. With a meticulous consideration of site axes, wind patterns, solar paths, and the natural surroundings, the architects let the landscape dictate the building’s location, orientation, size, form, and materiality.
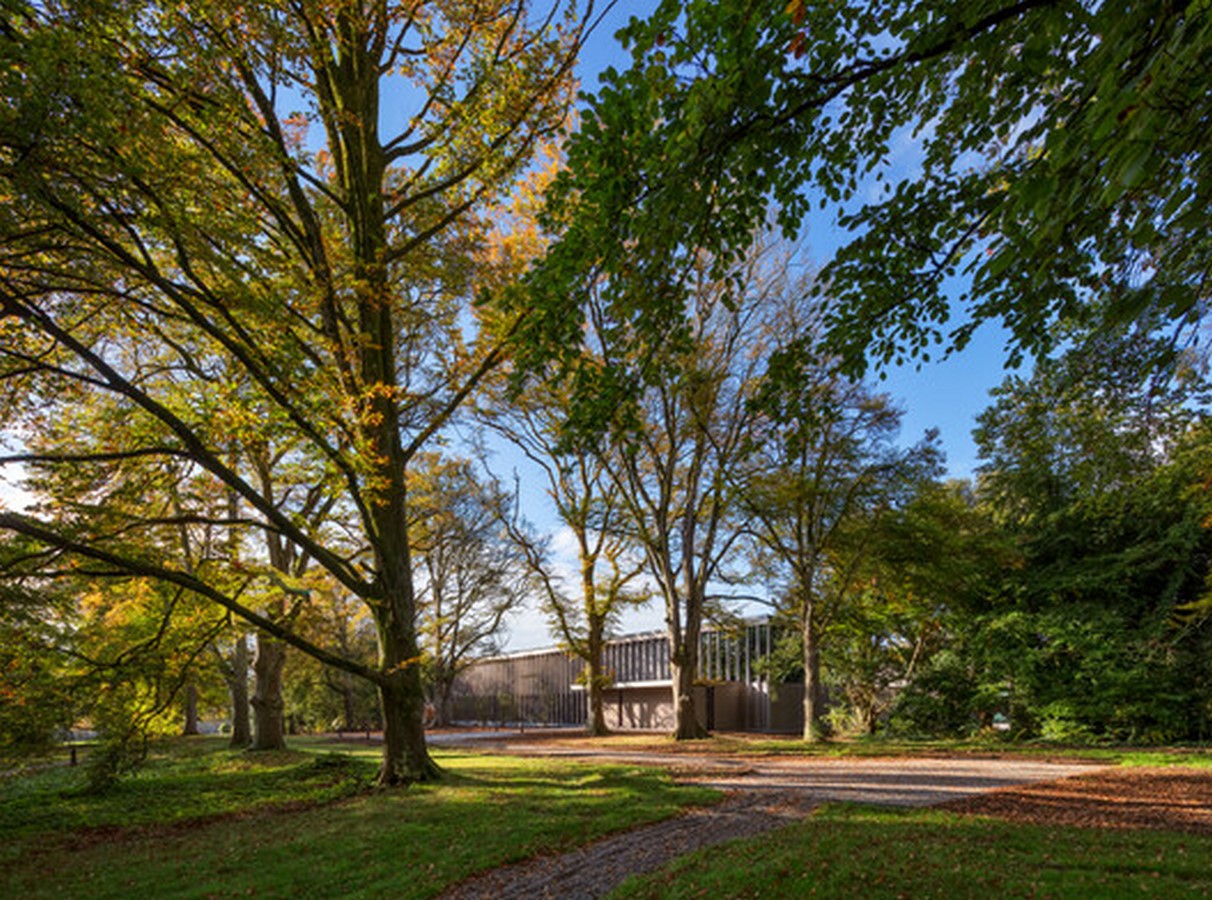
A Fusion of Architecture and Nature
Nature-Centric Experience:
Healy Partners Architects firmly believe in creating spaces where nature and people coalesce seamlessly. The design of The Padel Club epitomizes this philosophy, offering hotel guests an immersive experience amid the existing woodlands. Large expanses of glazing establish a visual dialogue between the interiors and the picturesque outdoors, framing the natural setting like a living canvas.
Thoughtful Material Choices:
Wood, glass, and limestone were thoughtfully selected to ensure a harmonious integration of the building with the site context. The architectural approach sought to nestle the structure within the mature woodland, creating a pavilion-like building that appears to float above the protected landscape.
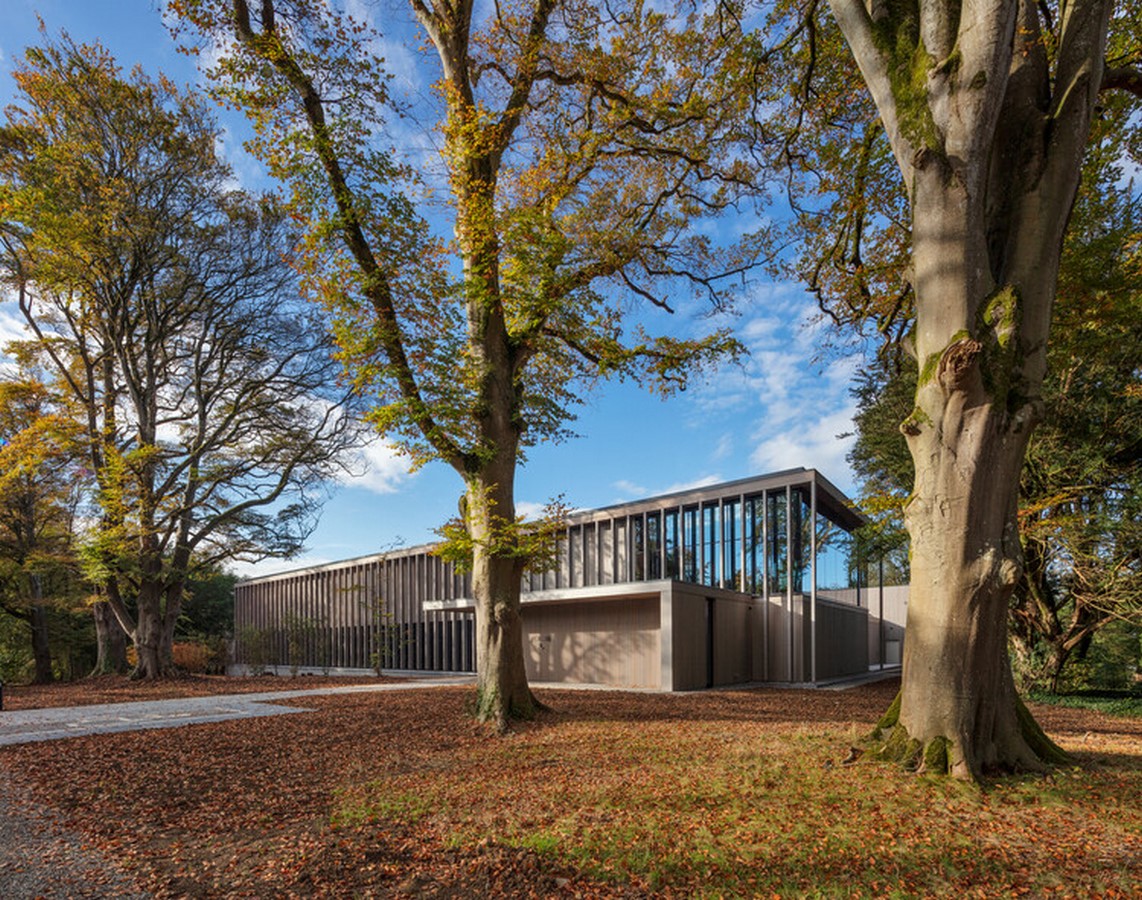
Innovative Design Solutions
Plinth Integration:
The pavilion strategically sits on a low-lying plinth, unifying the building with the surrounding topography. This design choice imparts a sensation that the structure gracefully hovers above the protected landscape. The semi-submerged plinth maximizes a natural fall of over 2500mm across the site, accommodating essential services and the pool.
Functional Form:
The proposed building mass is intelligently divided into three volumes, where the form follows the function of internal spaces. The main volume, parallel to Beechwood Avenue, houses reception, golf simulation space, padel tennis courts, gym, and a yoga/pilates studio. The gym and studio, located on the first floor, offer panoramic views of the landscape, enabling guests to exercise amidst the canopy of trees.
Synergy of Indoor and Outdoor Spaces:
Internally, the design ensures users always have a sense of place and orientation. The seamless integration of indoor and outdoor spaces allows for captivating visuals of Beechwood Avenue, parklands, mature trees, and the hotel itself, enhancing the natural experience for users.
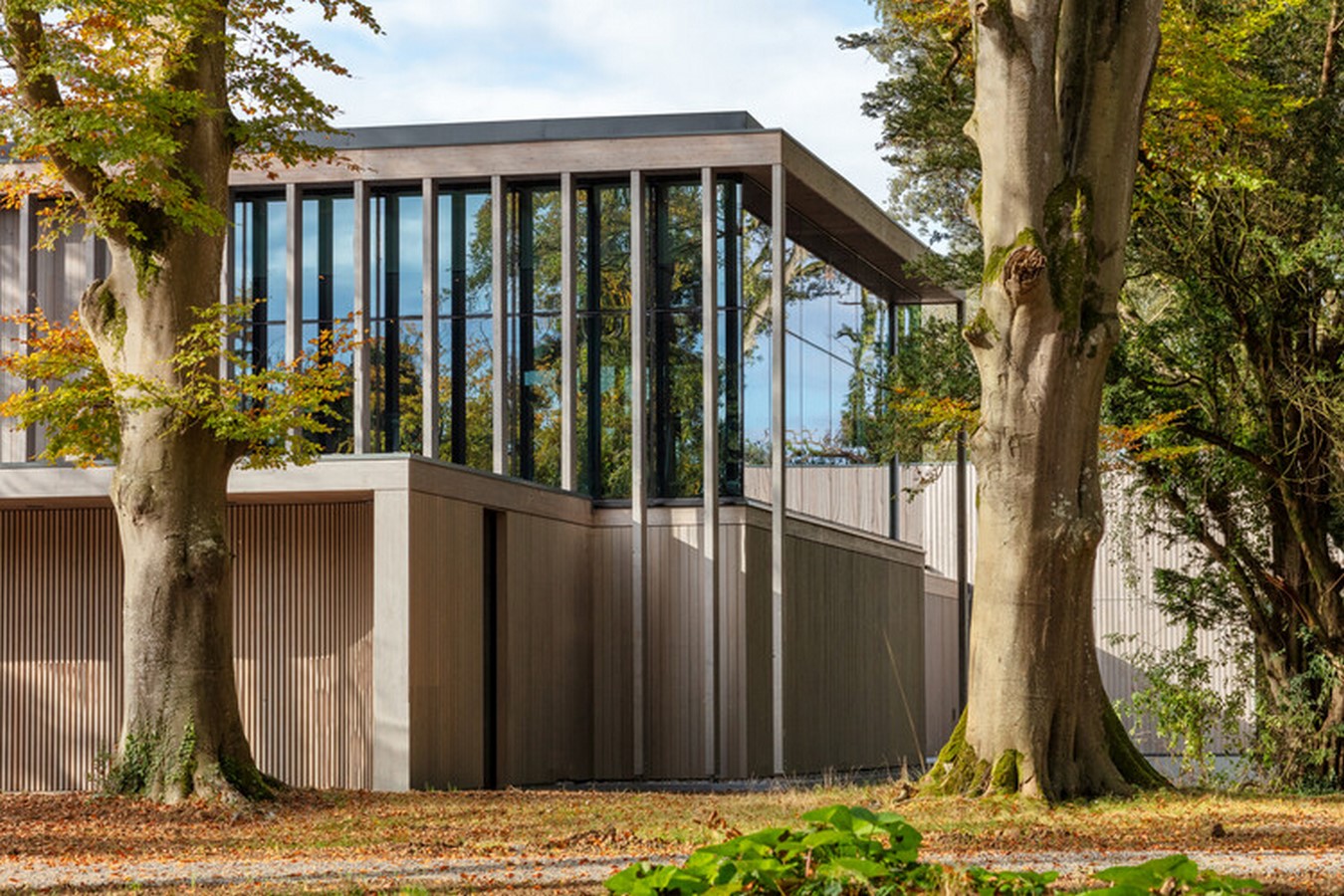
Sustainable and Aesthetic Integration
Timber Fins and Cladding:
To enhance solar protection, internal privacy, and merge the structure with its context, the external envelope features pretreated timber glue-laminated vertical fins. These fins, treated to mimic the verticality and color of existing trees, contribute to the overall aesthetic harmony. The cladding, made of larch timber, further integrates the building into the mature landscape.
Hydro Activities Volume:
The second volume, dedicated to hydro activities, opens to the north, capturing the natural beauty of Adare Manor landscape and neighboring landmarks. The strategic orientation prevents overheating and glare in the pool environment, fostering a serene internal space filled with diffused natural light.
Shared Spaces Connection:
A lower volume links both activity volumes, housing shared spaces like changing areas and showers. While more solid in form due to its private functions, the volume maintains the design concept of merging the building with the surrounding landscape.
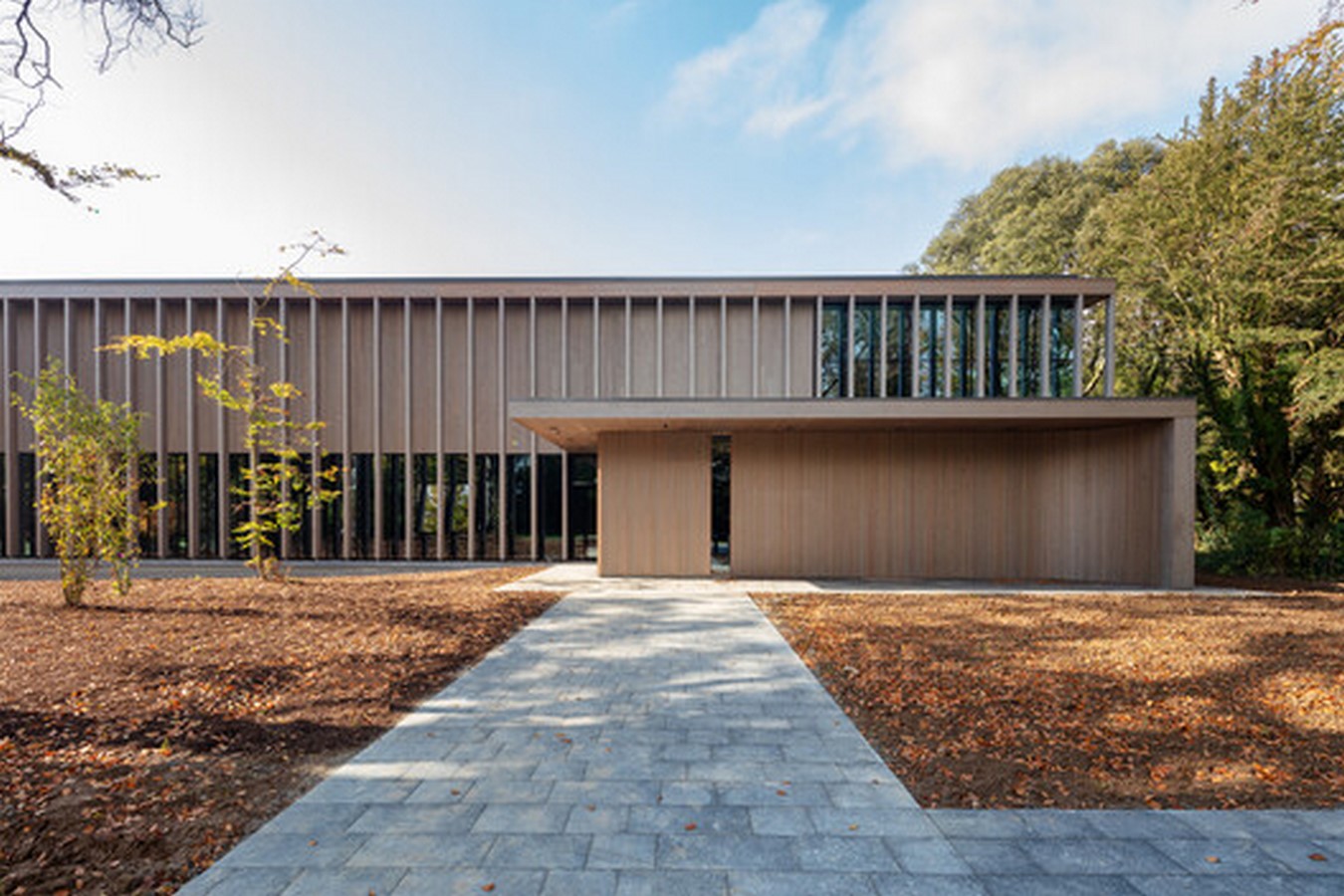
Conclusion: A Symbiotic Haven
In the picturesque surroundings of Adare, The Padel Club by Healy Partners Architects stands as a testament to a design philosophy deeply rooted in the context and harmony with nature. Through meticulous integration of form and function, this establishment transcends traditional architectural boundaries, creating a symbiotic haven where architecture and nature coexist in perfect harmony.





