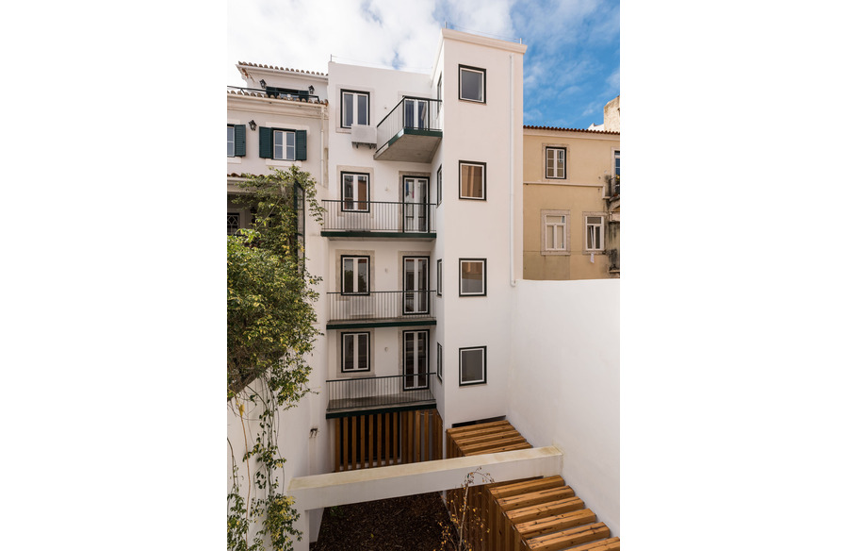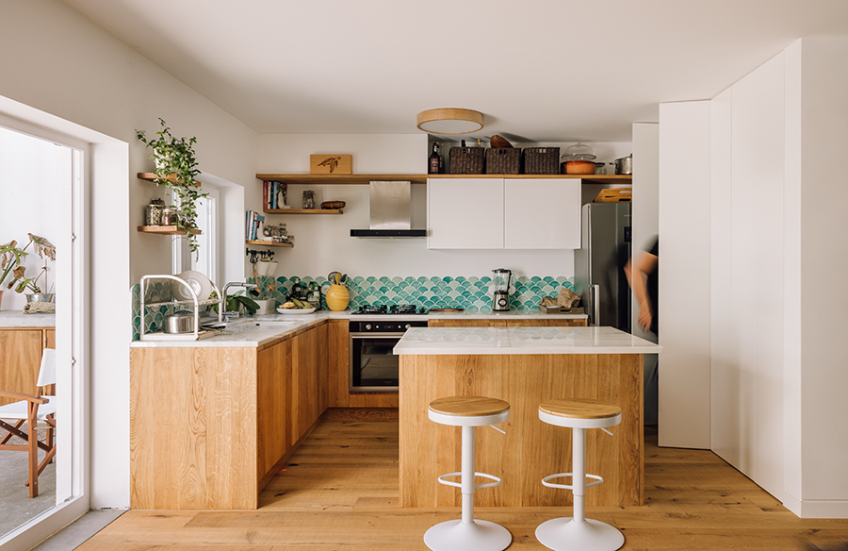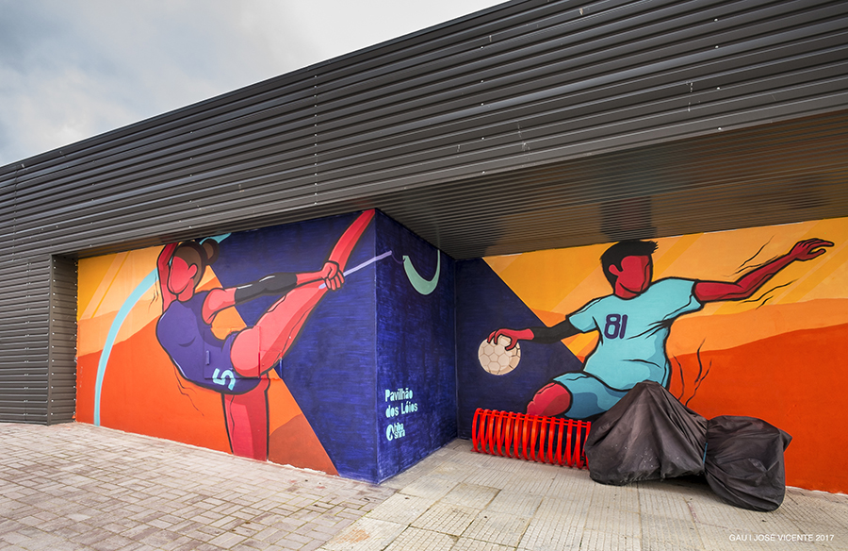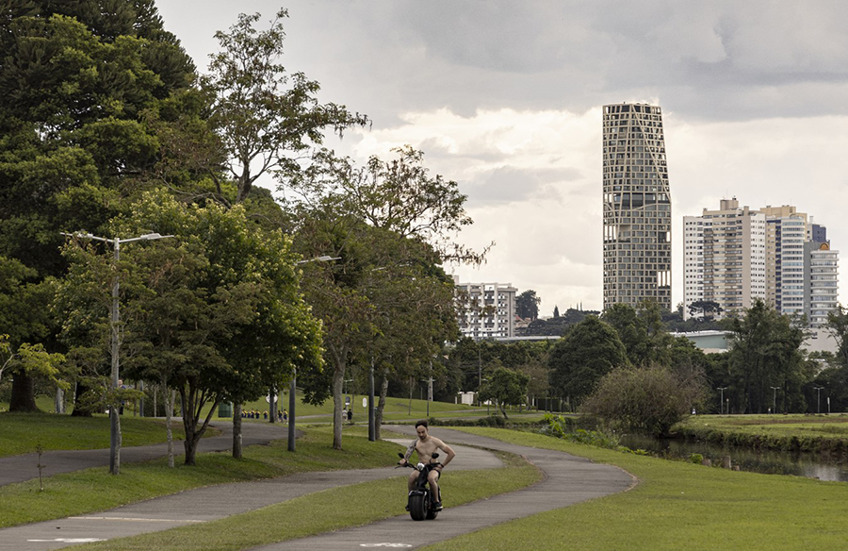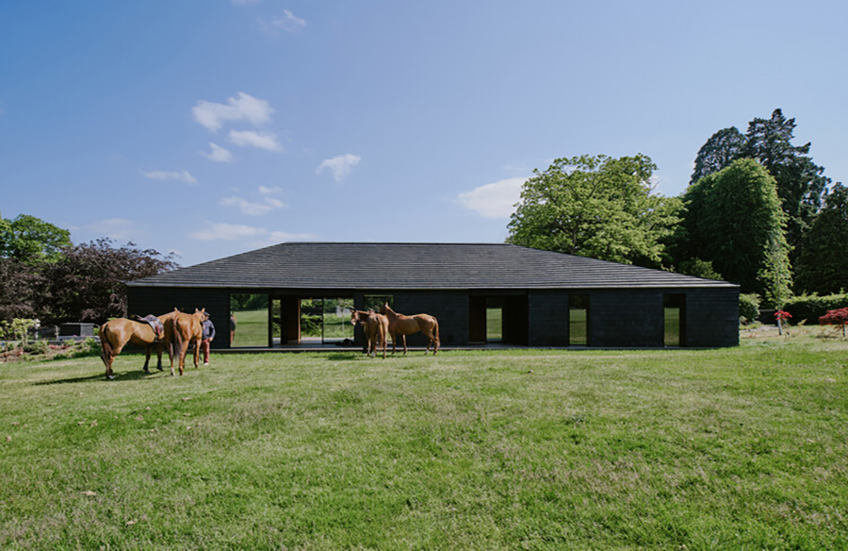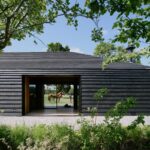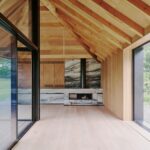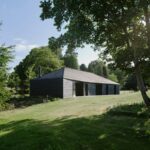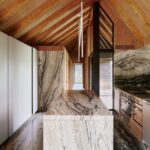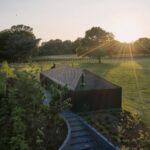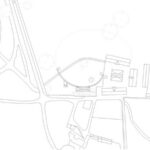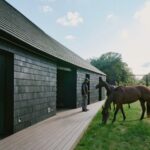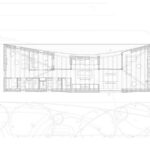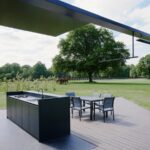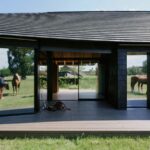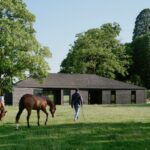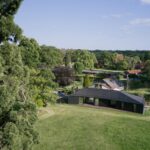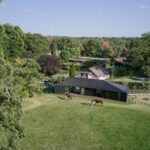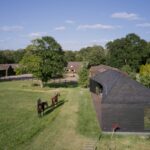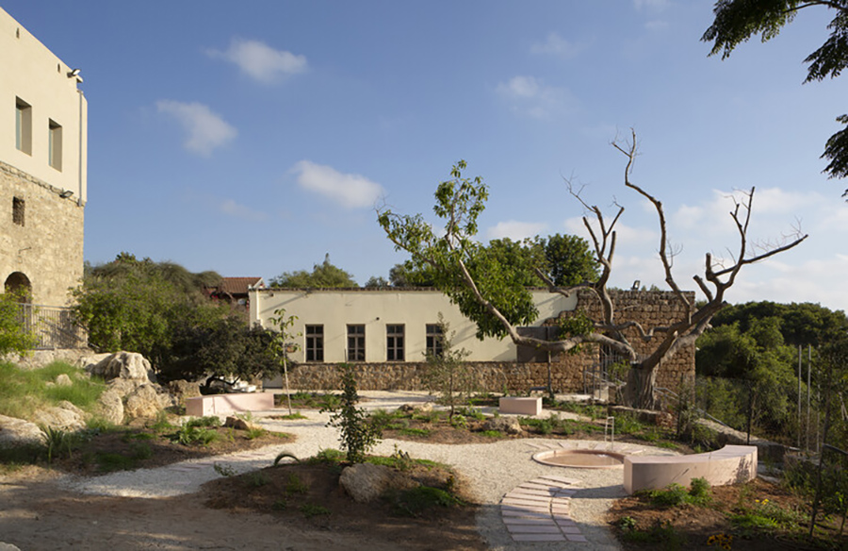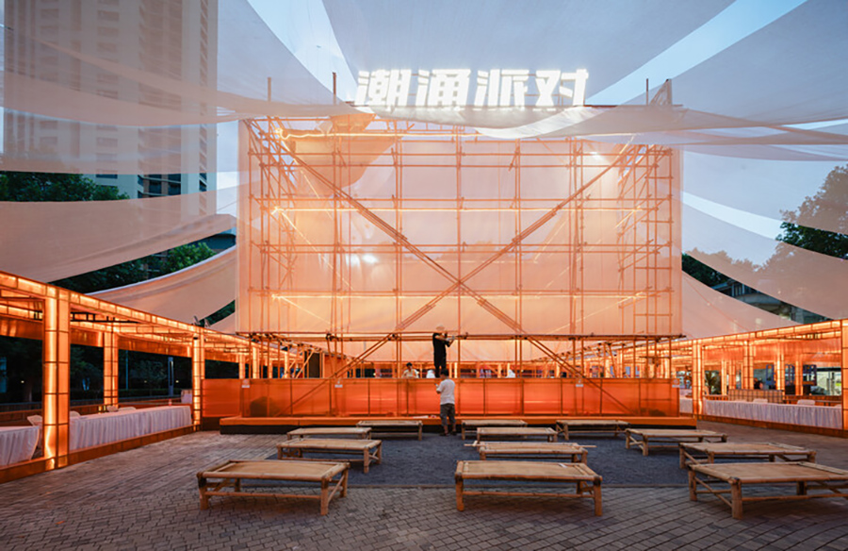In 2019, DROO – Da Costa Mahindroo Architects embarked on a transformative journey as they were commissioned to design and refurbish the Arc Polo Farm clubhouse, nestled in the picturesque landscapes of Surrey, UK. The private owners sought not just a building but an architectural oasis seamlessly merging with the existing equestrian charm of the farm.
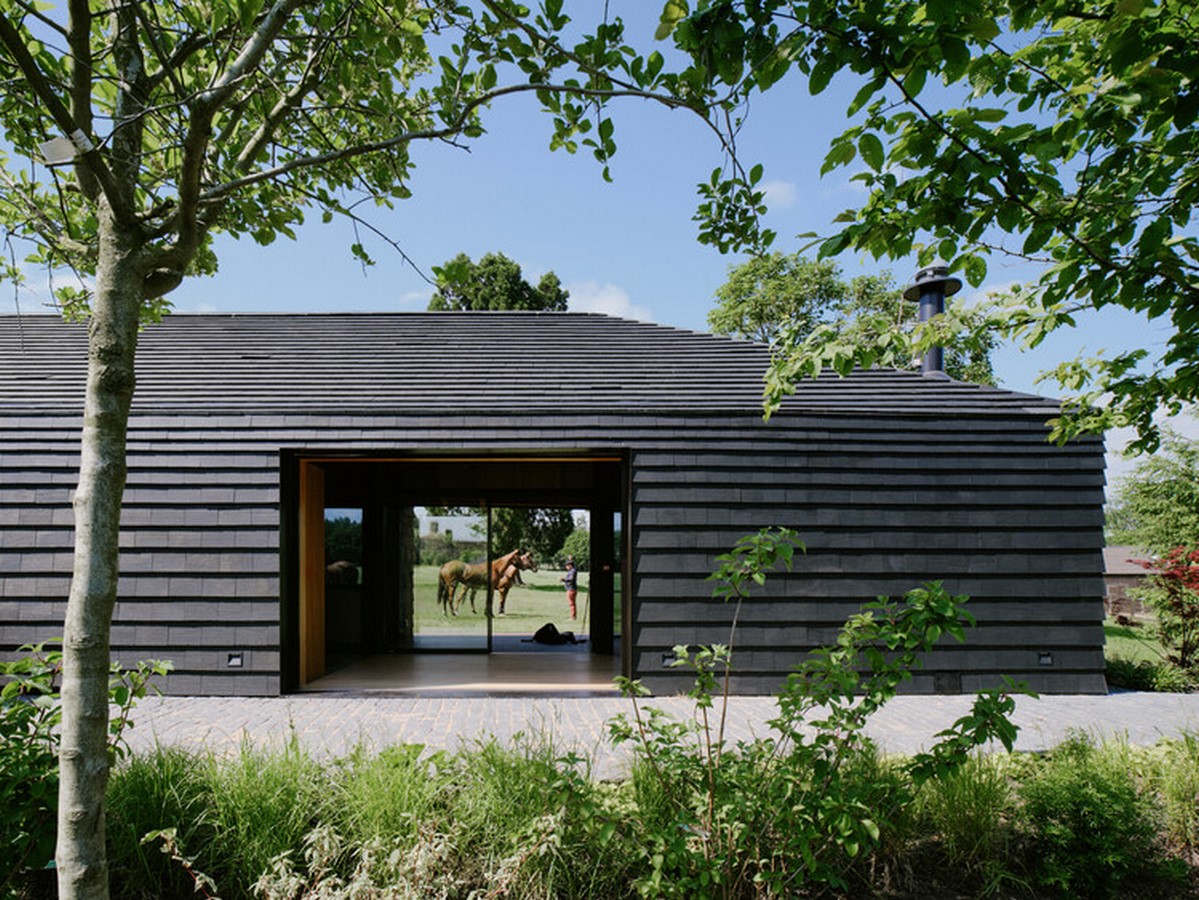
Preserving Legacy and Upgrading Facilities
Equestrian Legacy:
Previously owned by a horse trainer, the property underwent preliminary renovations before being acquired by the current owners. With a legacy deeply rooted in equestrian pursuits, the clients aimed to enhance facilities while ensuring sustainable farm management, especially water conservation.
Vision and Masterplan
Organic Connectivity:
The architects were tasked with creating a clubhouse facility and associated landscapes catering to match spectators and hosting farm events. The masterplan, resembling an arc anchored by oak trees, orchestrates a flow from existing stables to the clubhouse and outdoor barbecue area. A visual journey punctuated by natural elements, mirroring the organic spirit of the farm.
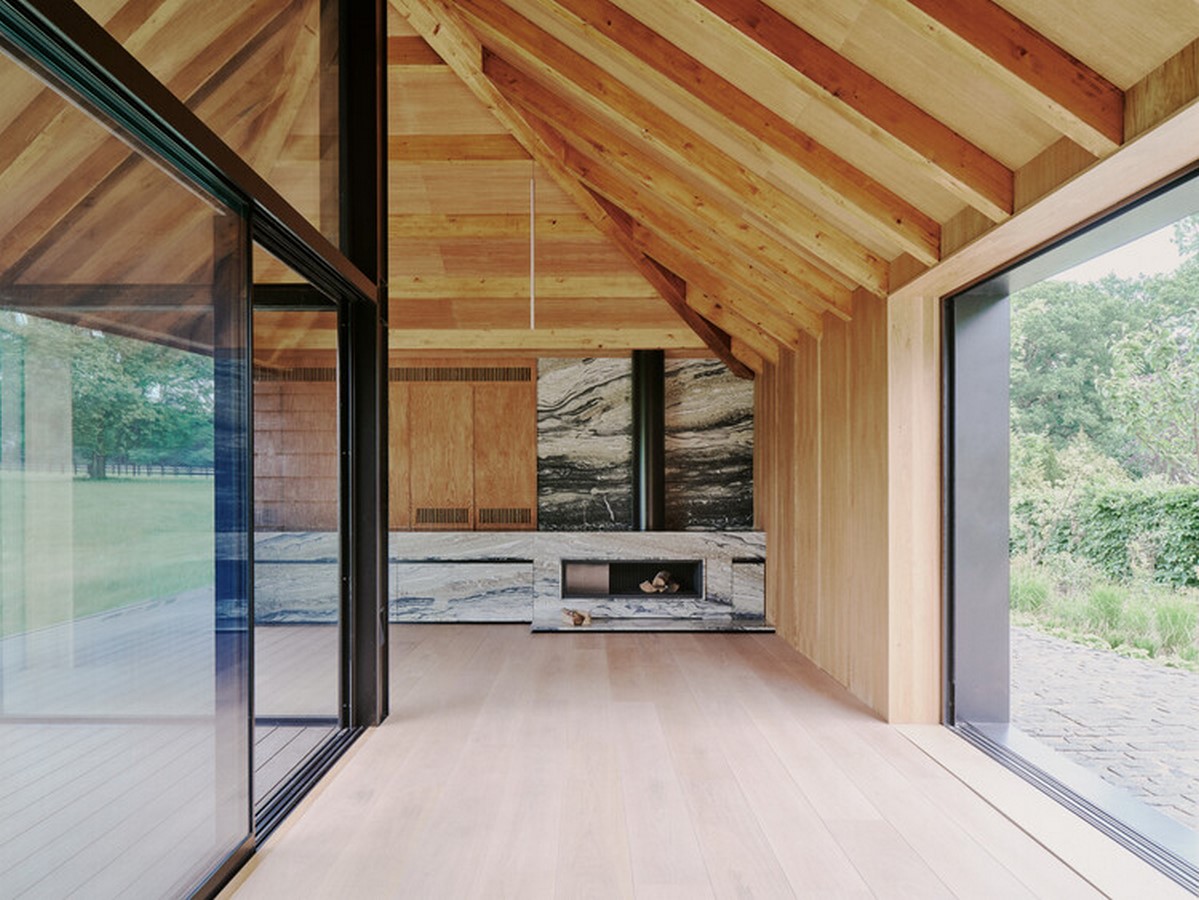
Innovative Water Harvesting
Sustainable Approach:
Central to the design ethos was water conservation. The clubhouse features a unique water-harvesting system, channeling rainwater into filtration pits. This water irrigates the lake, becoming a cyclical resource for the fields. In an era of climate challenges, this approach reflects a conscientious effort to maximize the use of a precious resource.
Architectural Splendor and Functionality
Curved Elegance:
The clubhouse design is a marriage of aesthetics and function. The curved roofscape and external envelope serve as instruments for water collection. Exploring contemporary verandah typologies, the compact footprint creates a seamless transition between indoor and outdoor spaces. A poetic interplay between the built frame and expansive polo field views characterizes the architectural experience.
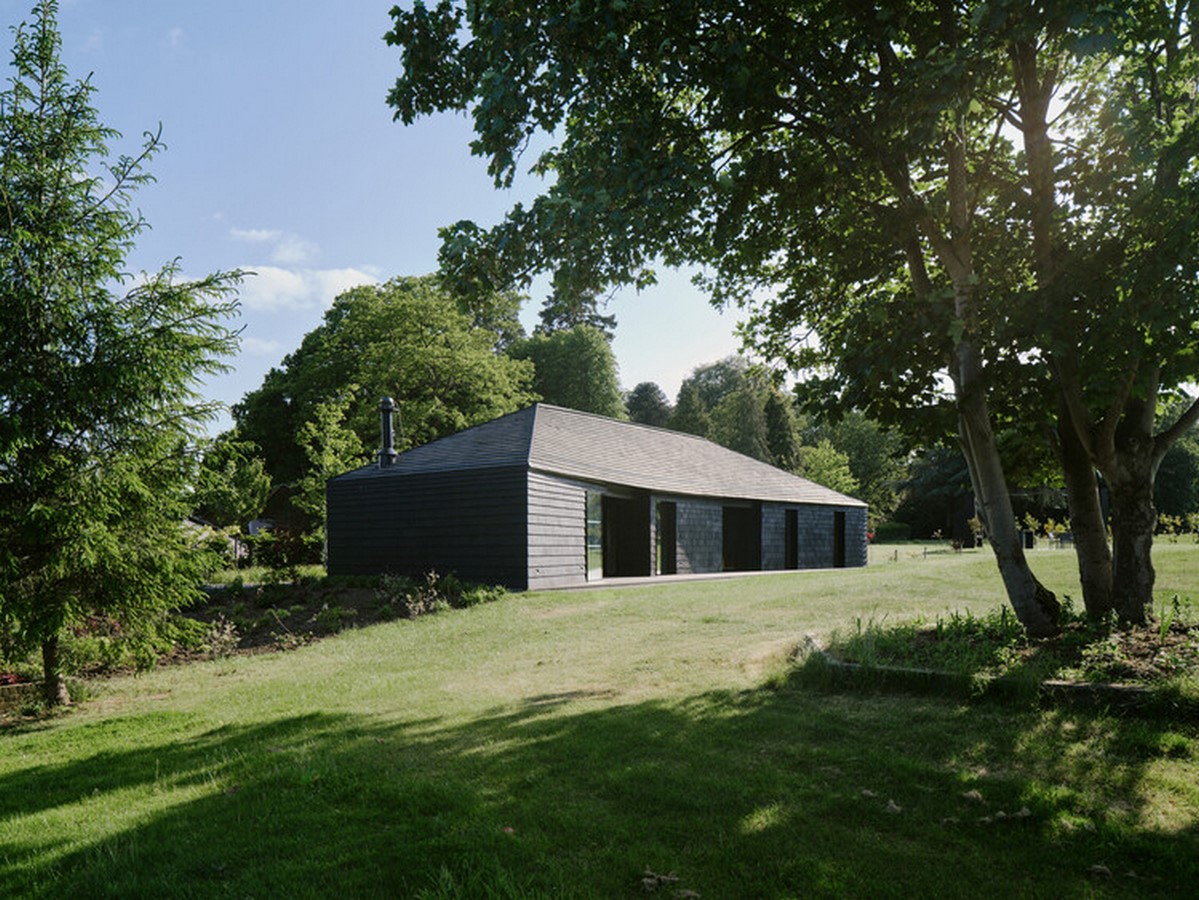
Timber Craftsmanship and Breathtaking Interiors
Spruce Elegance:
Timber craftsmanship takes center stage in the construction, cladding, joinery, and furniture. The spruce glulam frame, defined parametrically, dons contrasting Shou Sugi Japanese charred wood shingles for durability and a touch of traditional aesthetics. Internally, the interplay of steel, natural stone, and warm oak under the evolving timber frame creates an enchanting ambiance.
Harmony with Nature: Landscape Design
Biodiversity Conscious:
DROO’s landscape design harmonizes with native flora and fauna, promoting biodiversity. The misty mornings witness various animals roaming the fields, offering a harmonious blend of luxury and natural abundance. Additionally, the architects undertook thermal refurbishment of a groom’s barn and implemented drainage and water management solutions across the farm.
The Arc Polo Farm Clubhouse stands as a testament to DROO’s commitment to architectural excellence, ecological sustainability, and a harmonious integration of modern luxury with the equestrian heritage of Surrey’s landscapes.





