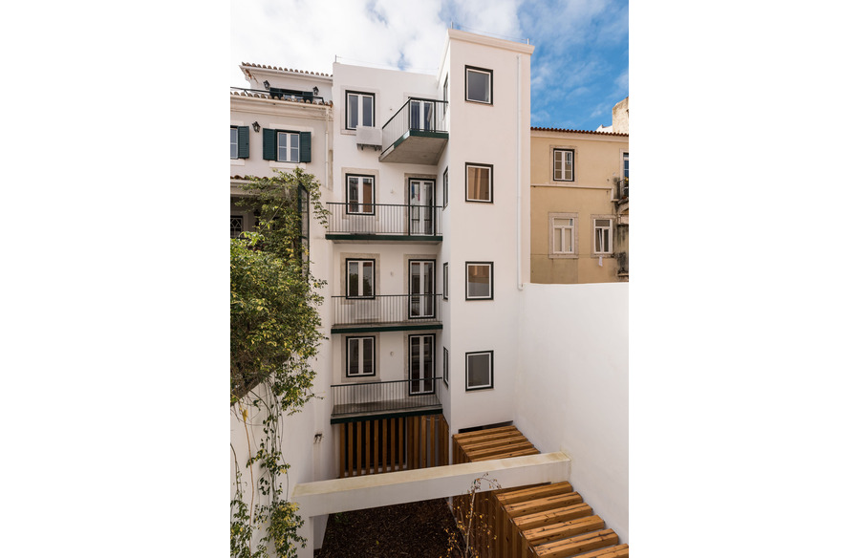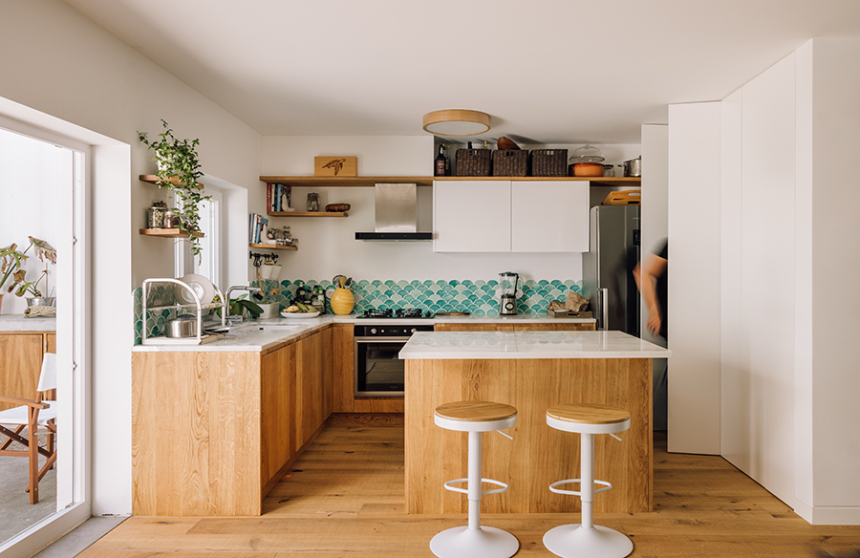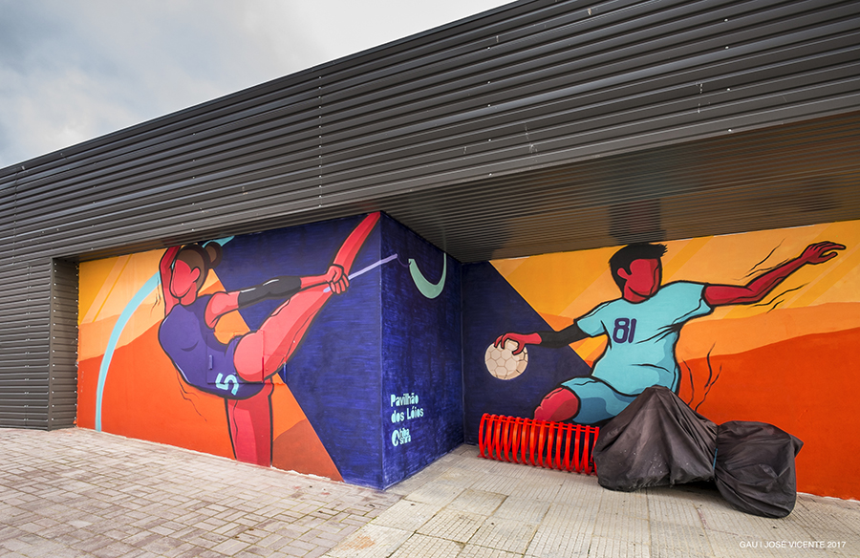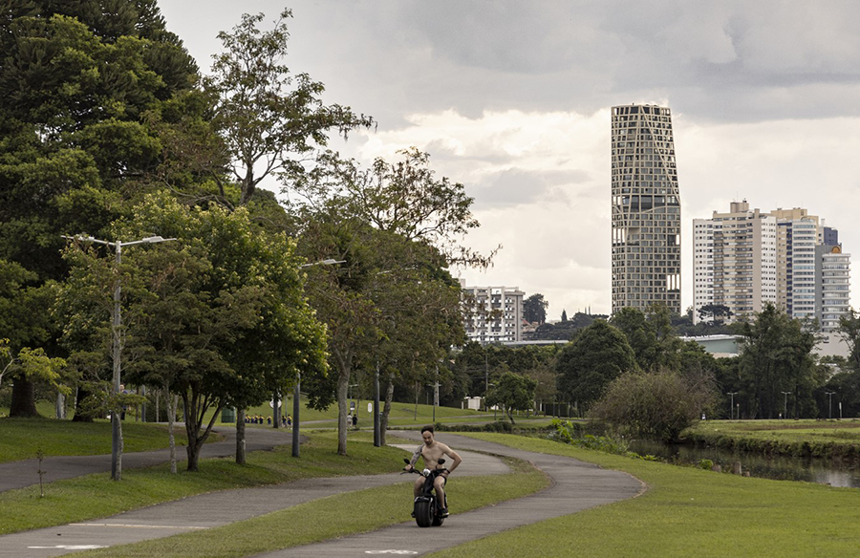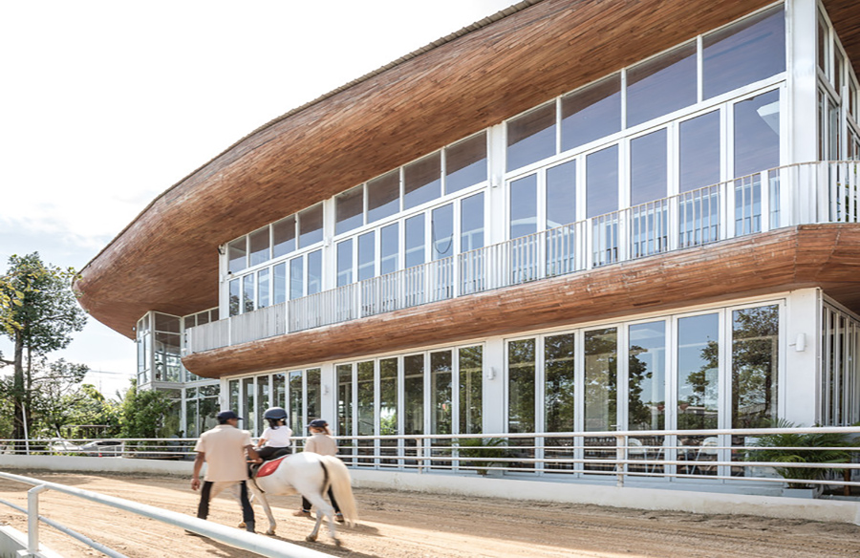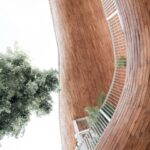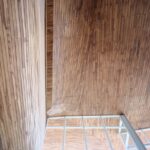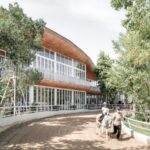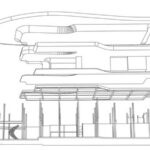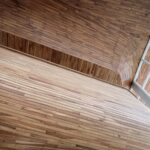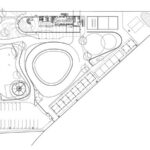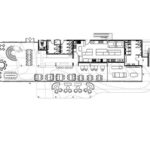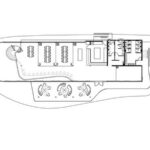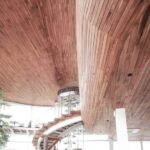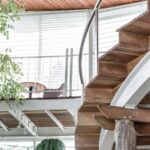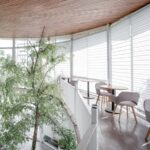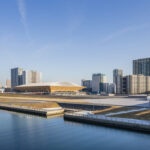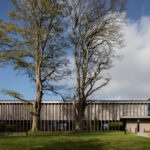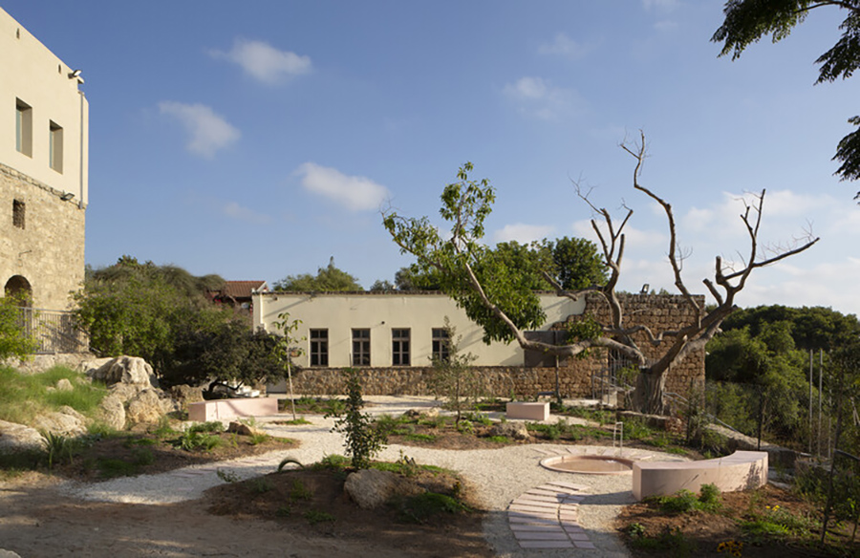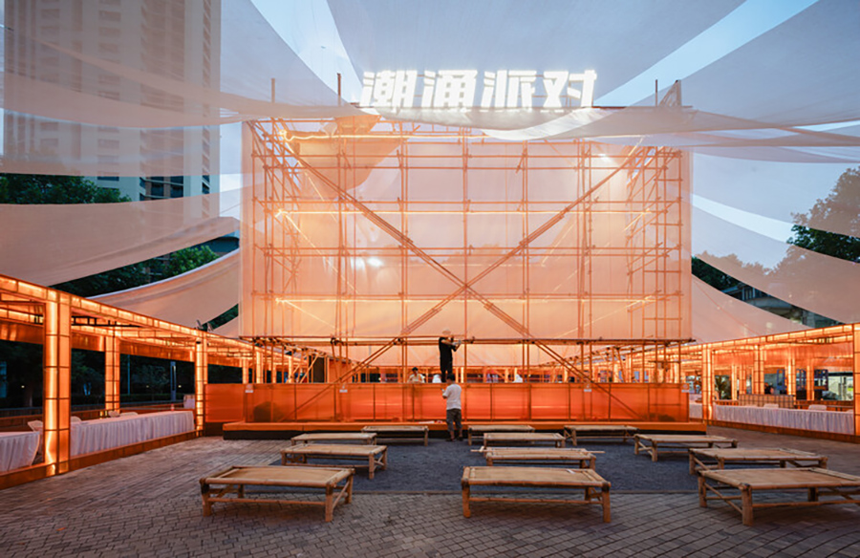& Eatery in the outskirts of Bangkok. This horse-riding school, spanning 2000 m², transcends traditional boundaries. The primary objective was to create a space that harmoniously caters to both horses and people. The emphasis extends beyond aesthetics, aiming to establish an architectural environment conducive to therapy programs where horses actively contribute to the well-being of children and patients.
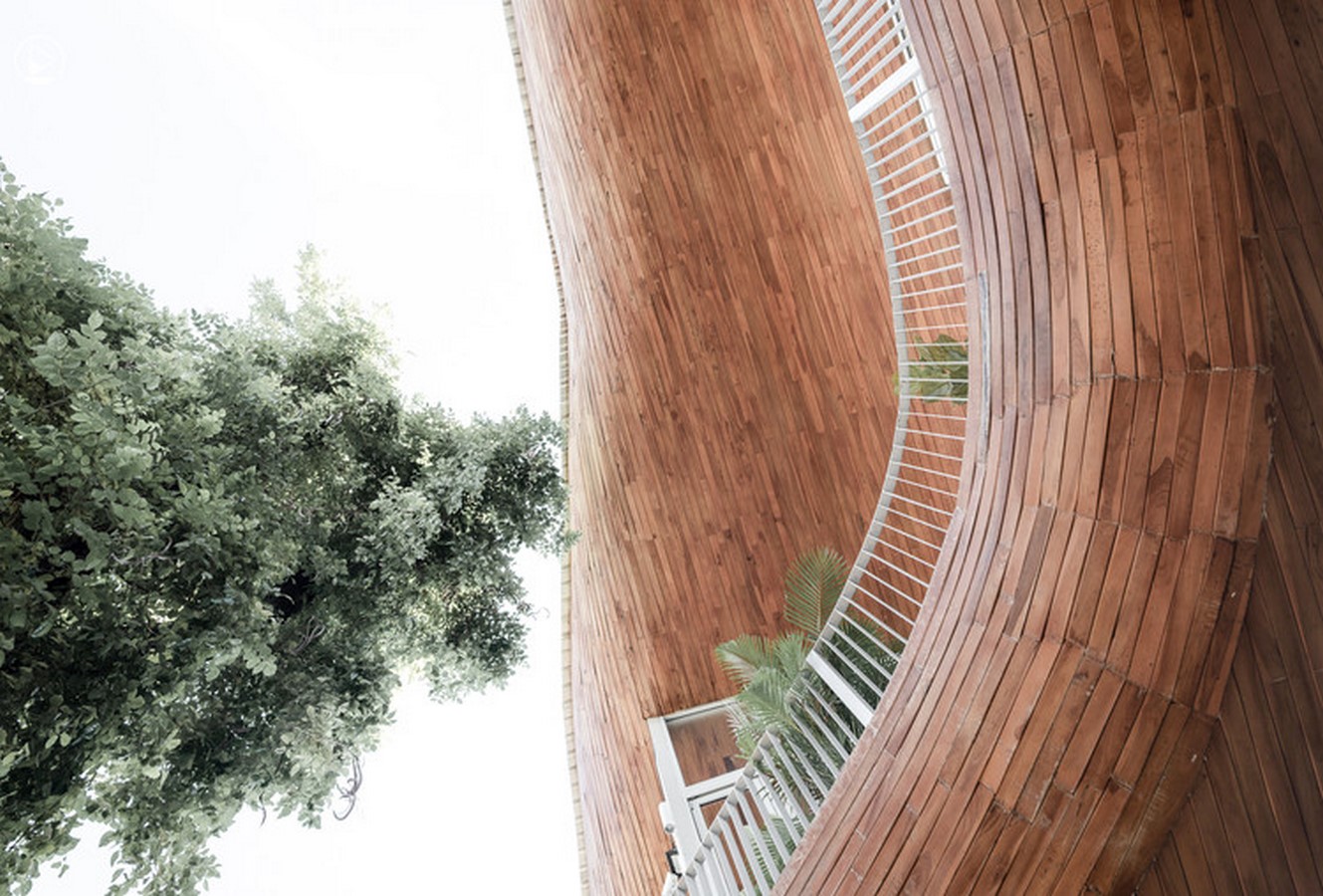
Design Inspired by Equine Elegance
Symbiosis with Nature:
Architectkidd’s design process involved a deep engagement with the site, observing the movements, anatomy, and unique curvatures of horses. The layout of spaces reflects the organic flow of horses, seamlessly connecting stables to public areas. The main building, embracing curved forms, pays homage to the equine inspiration through the use of wooden materials.
Innovative Construction:
Working with an existing structural grid and column layout, Architectkidd devised wood panels that merge wall and ceiling surfaces. These curved forms, crafted with precision, were integrated with the conventional structure and concrete construction, showcasing an innovative approach to design and construction synergy.
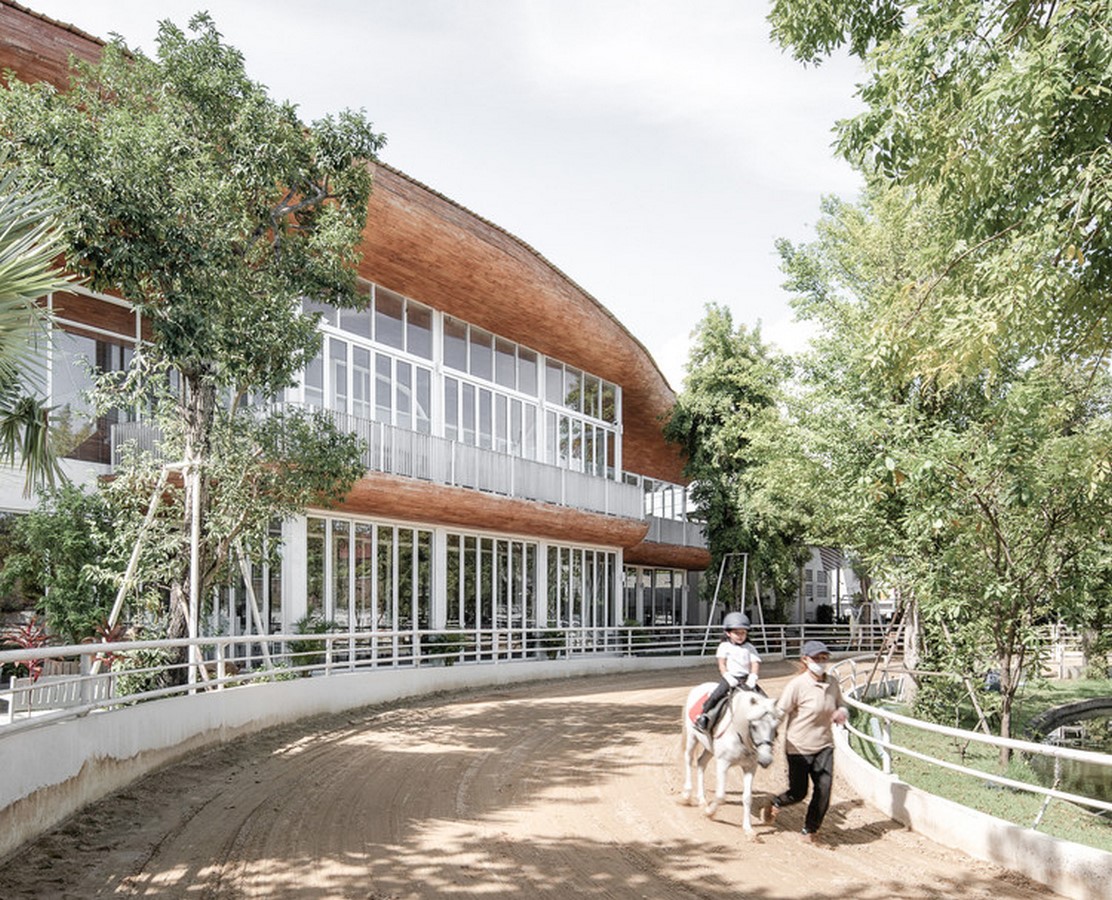
Preserving Natural Aesthetics
Padauk Wood Elegance:
Architectkidd’s commitment to nature is evident in the choice to retain the natural finishing of building materials. Padauk wood, celebrated for its color variations ranging from orange-brown to red, harmonizes with the hues of the resident horses. Over time, the wood oxidizes to a darker purple-brown, mirroring the natural aging process of the equestrian center’s equine inhabitants.
Creating a Community Space:
While the equestrian center revolves around the majestic horses, Architectkidd envisioned a space that transcends its primary function. The interiors prioritize natural light and greenery, fostering an inviting atmosphere for children and families. The restaurant provides a vantage point for patrons to engage with horse riders and the riding track. Beyond horses, the design accommodates ponies, ducks, and chickens, creating a unique environment for an entire animal community.
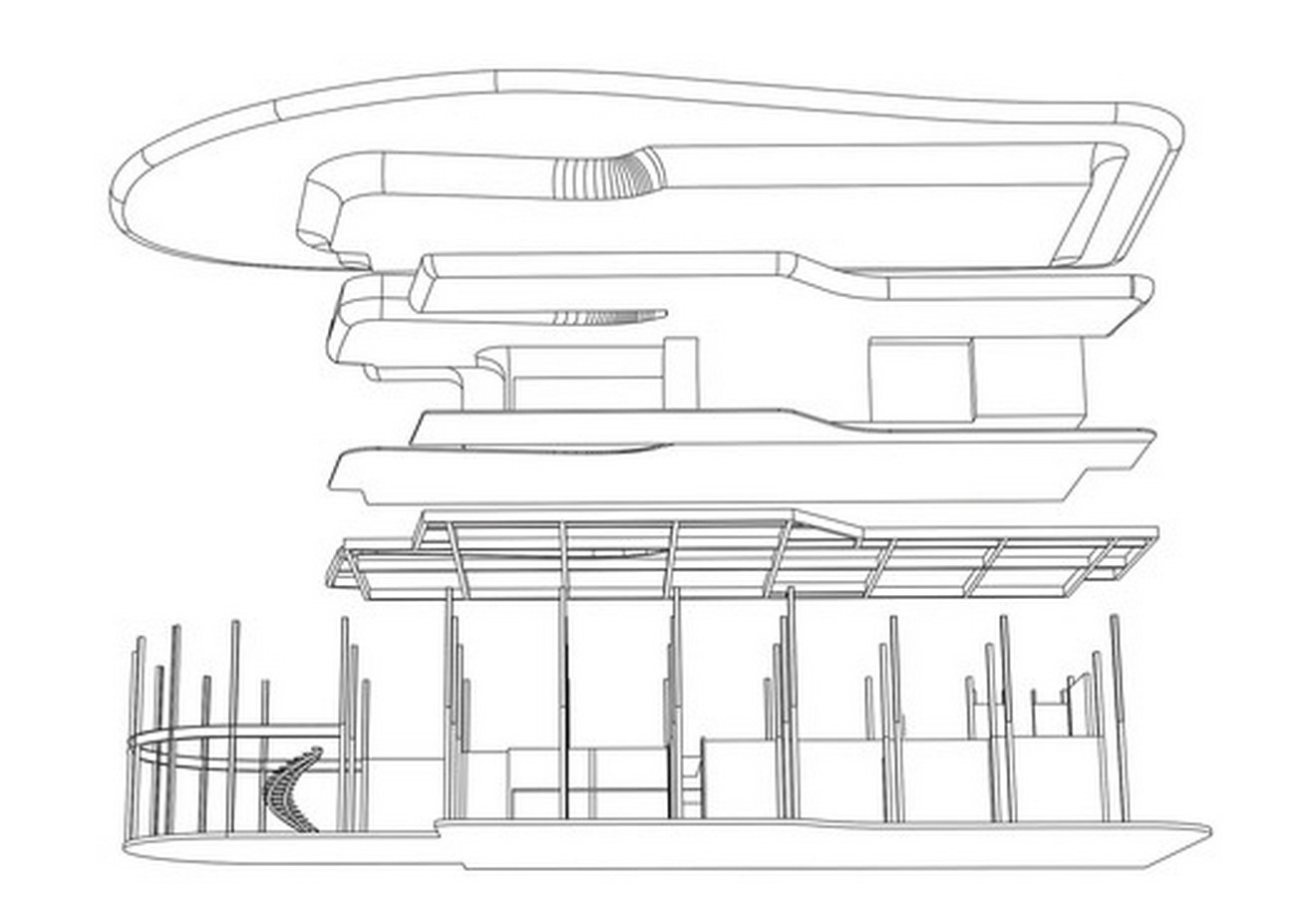
A Distinctive Design Journey
Unveiling Uniqueness:
Architectkidd’s foray into designing for an animal community marks a distinctive experience. The design not only elevates the equestrian experience but also transforms the space into a comfortable haven, where architecture and nature seamlessly coexist. The Hay Equestrian Center & Eatery stands as a testament to Architectkidd’s commitment to pushing architectural boundaries and creating spaces that resonate with diverse communities.





