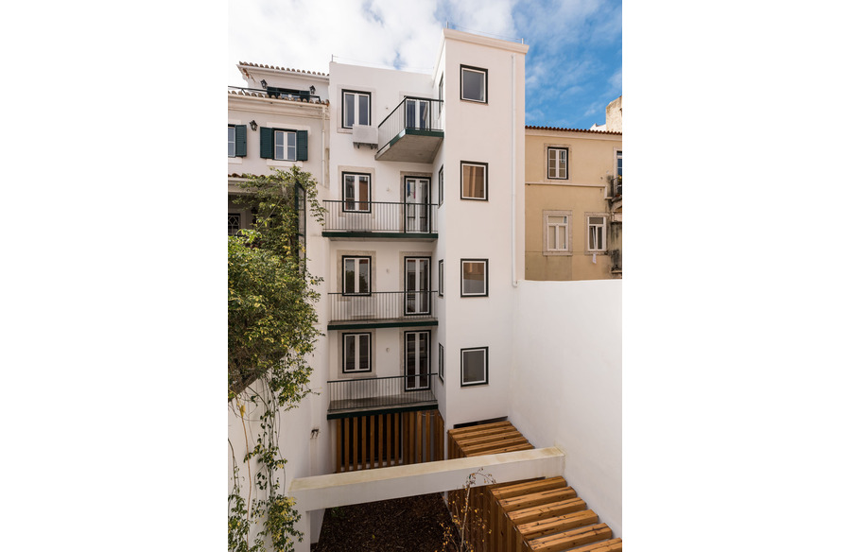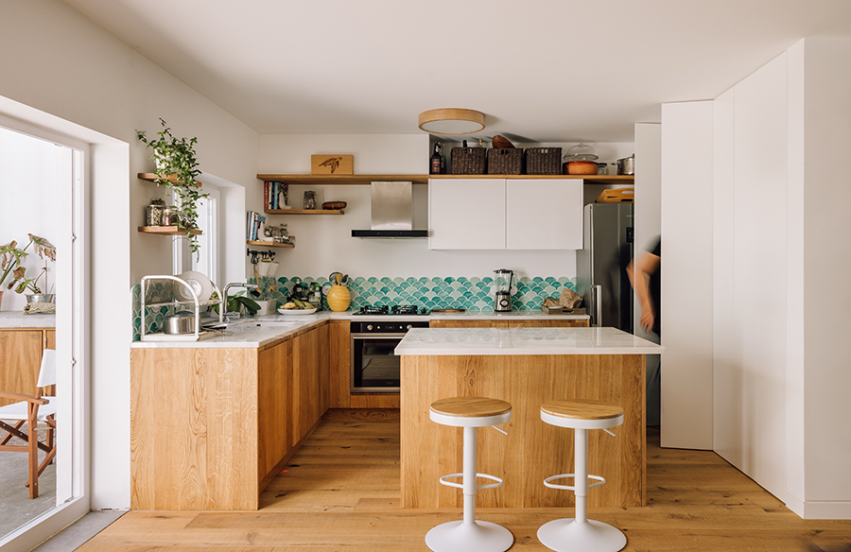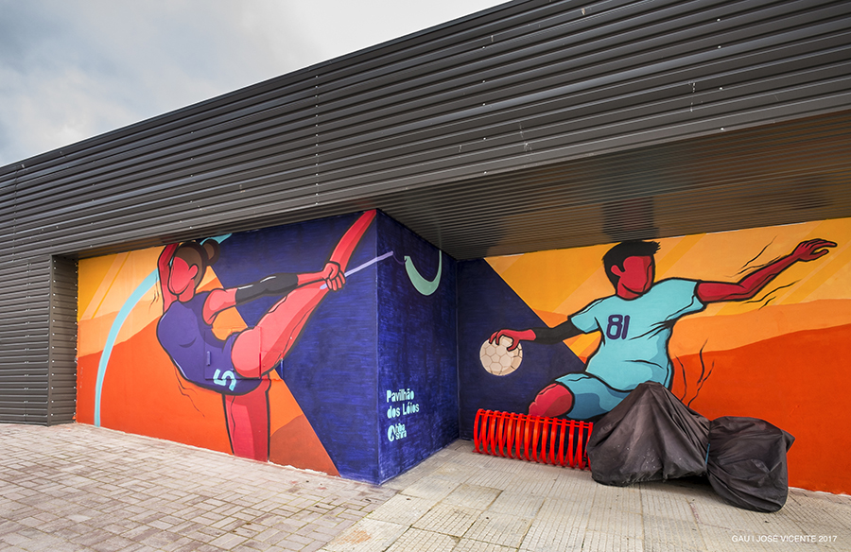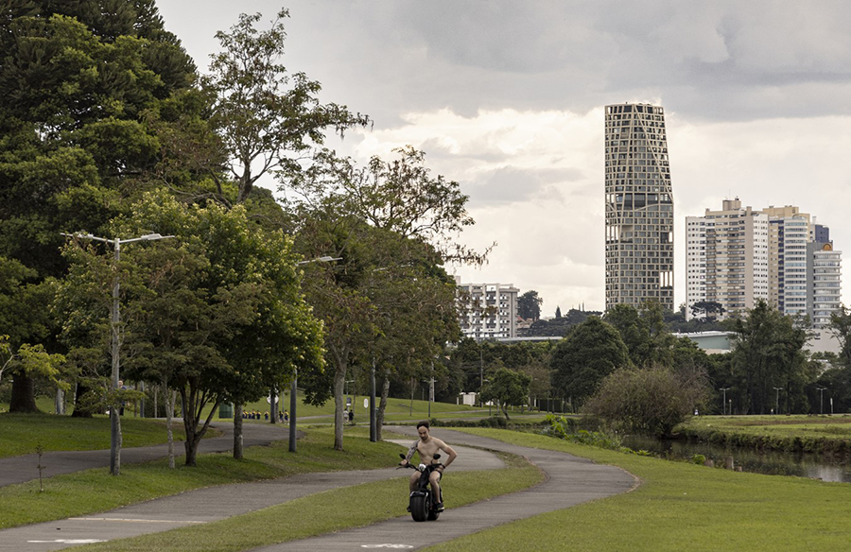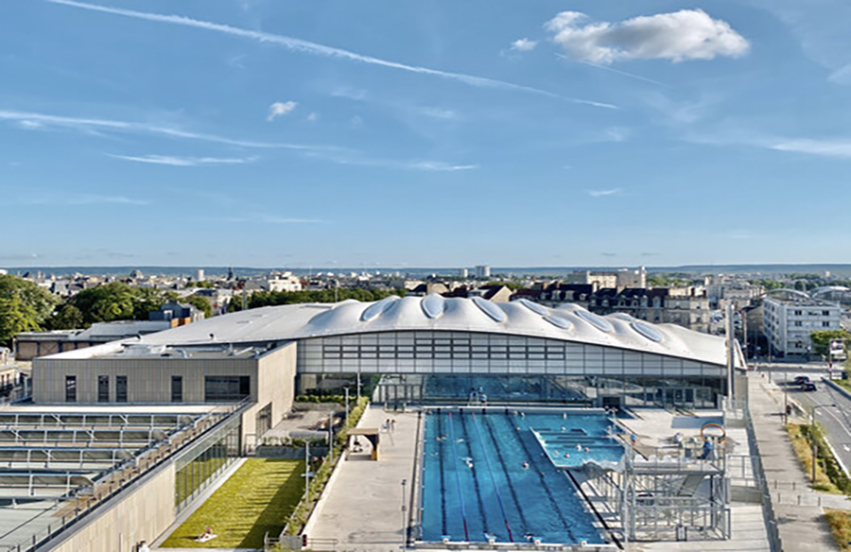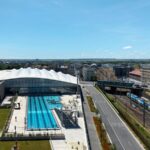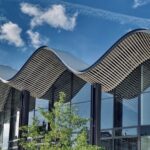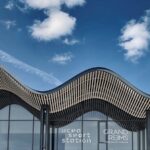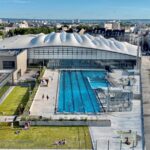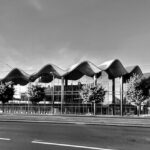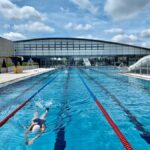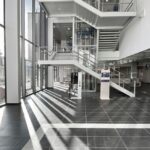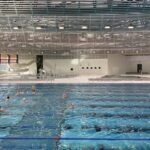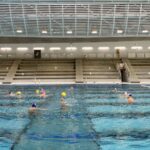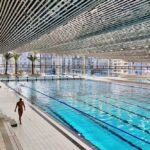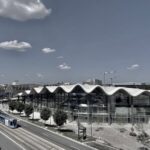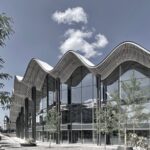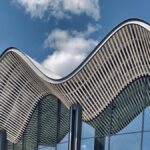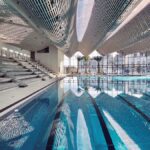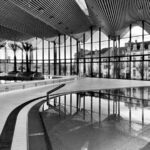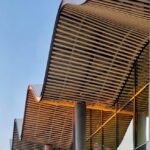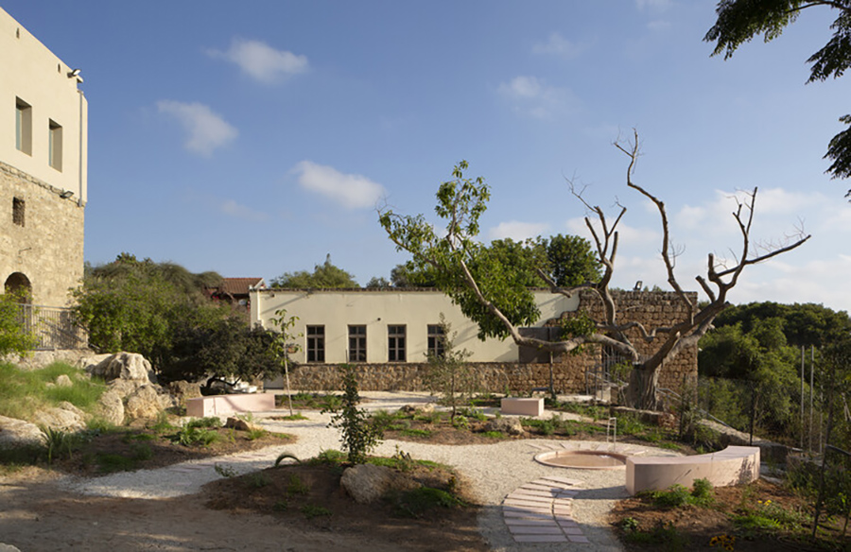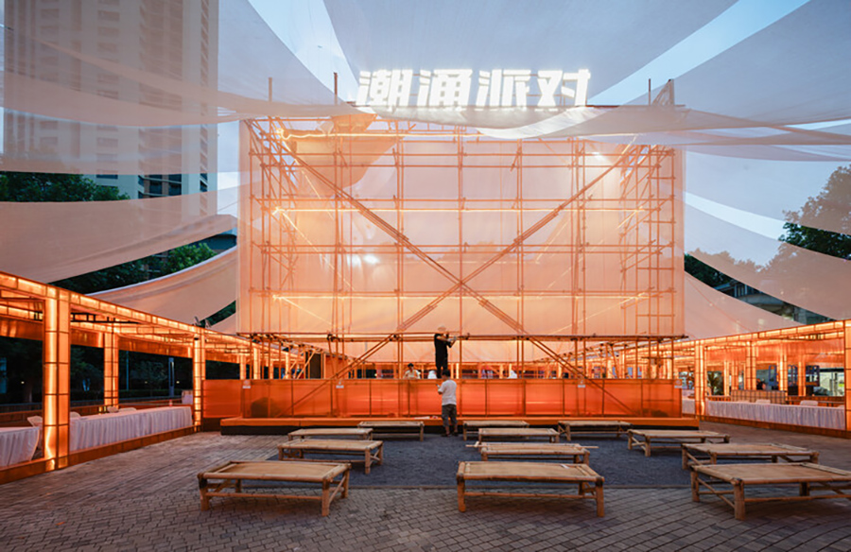The UCPA Sports Station Grand Reims, an integral part of the urban redevelopment along the railway banks, exemplifies a delicate balance between urban integration and the secluded nature of water sports. Designed by Marc Mimram, the architectural intent was to create a welcoming and open sports complex, respecting the privacy of swimmers while offering panoramic urban views from within the indoor pool.
Urban Landscape Integration:
Nestled between urbanity and vegetation, the facility contributes purposefully to the ongoing development. The architectural vision aimed to provide equipment that maintains the private essence of aquatic activities while embracing the pleasures of light associated with water-based recreation.
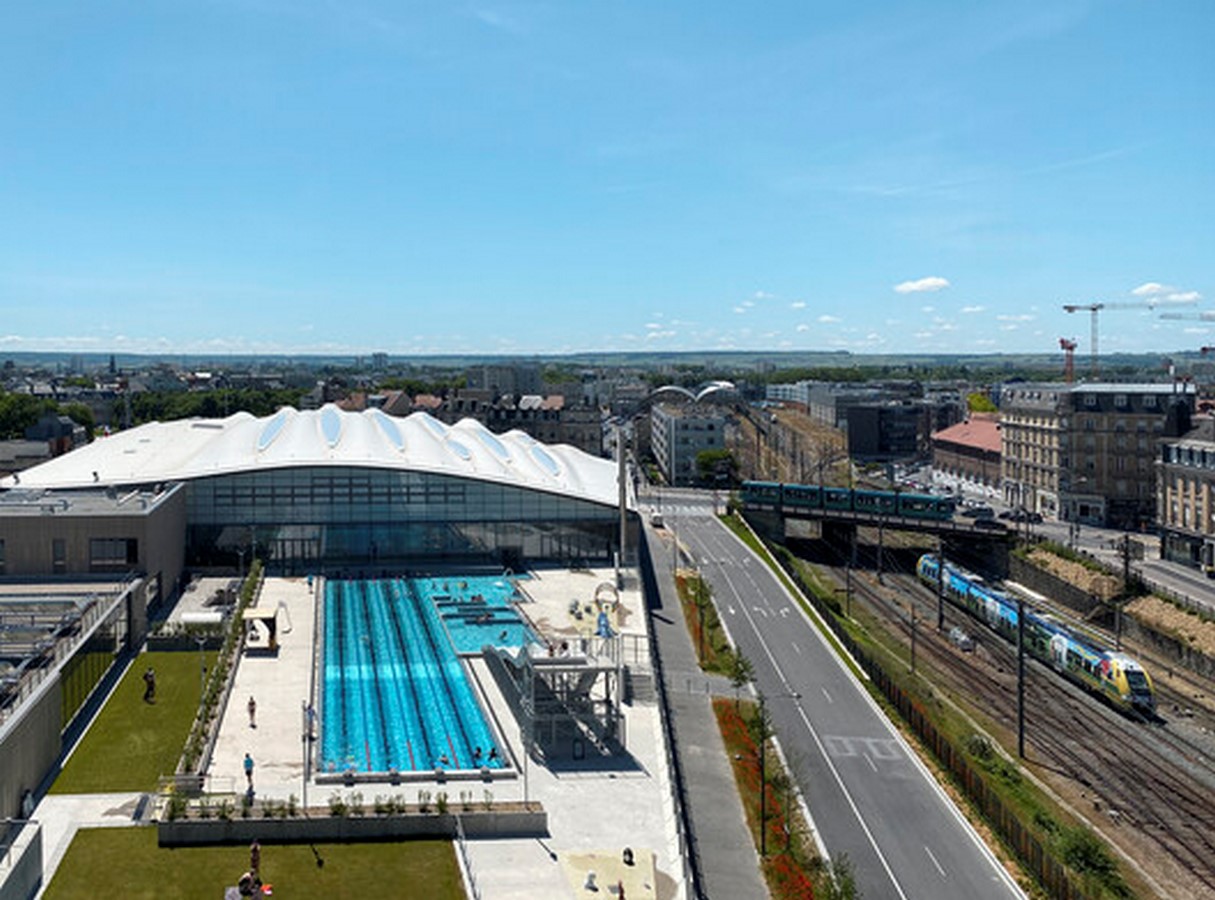
Diverse Programs and Architectural Principles
Multifaceted Complex:
Encompassing a vast area of 11,450 m², the aquatic complex offers a diverse range of programs. These include an indoor Olympic-size pool, outdoor pool, well-being center, indoor ice rink, outdoor ice path, racket pole with padel and squash courts, a cross-fit area, and even a co-working space alongside retail outlets.
Architectural Principles:
The architectural layout operates on two key principles. Longitudinally, the structure is organized around a central hall, fostering connectivity between various facilities and the adjacent avenue Jules Caesar. Transversely, the roof serves as a dynamic and light-filtering tool, adapting to different sections of the complex, particularly the Olympic and recreational pools.
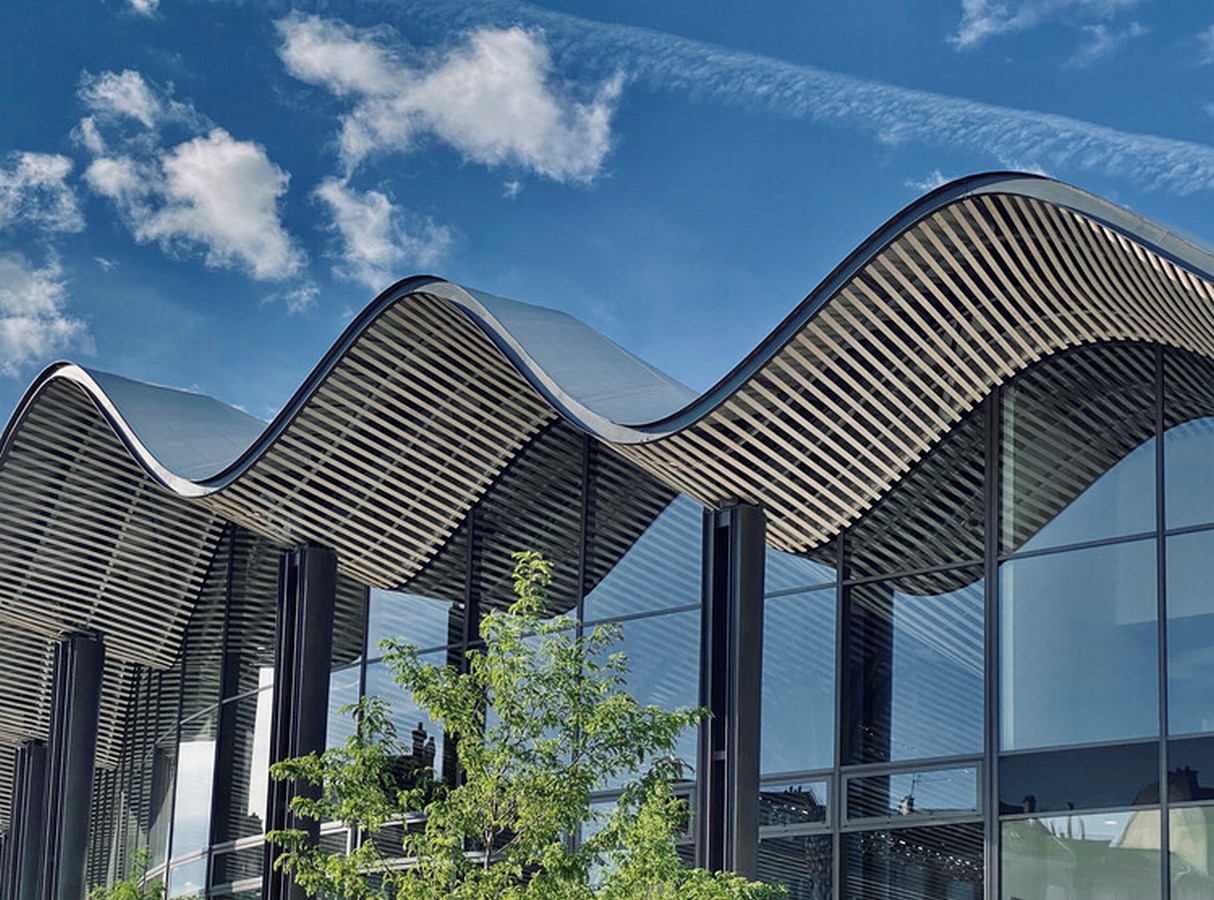
Iconic Roof Design and Materiality
Architectural Signature:
The distinctive pleated roof emerges as the defining feature of the Sports Station, expressing a unique identity for the building. Its seemingly freeform geometry arises from structural requirements and unifies the Olympic and recreational pools while facilitating natural light.
Structural Framework:
Seven beams with impressive spans of 90 m to 70 m create a North/South grid, supporting the roof and allowing voids for zenith daylight. This alternating play of solid and void spaces generates a natural undulation, forming the characteristic pleat in the roof design. Metal posts on the North and South facades further emphasize the openness of the facility.
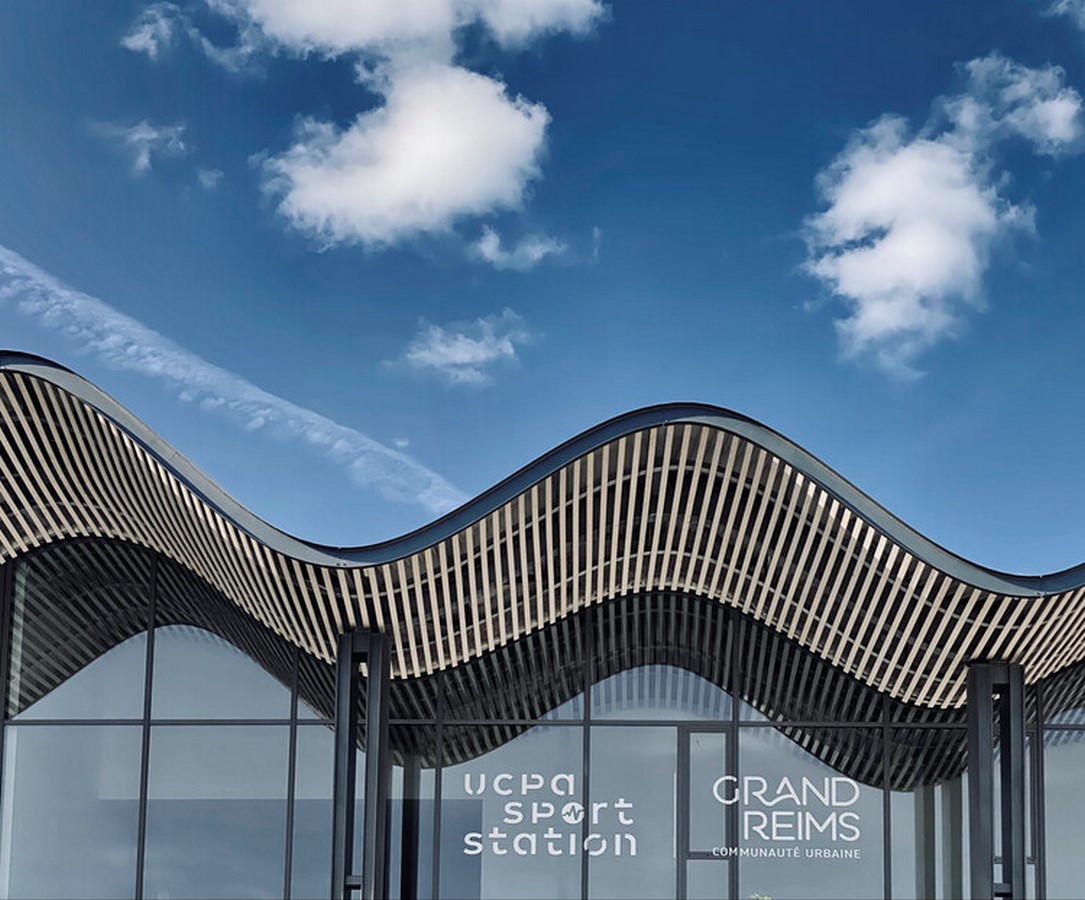
Materiality and Energy Efficiency
Roof Material Composition:
The roof’s material composition is meticulously crafted to balance functionality and aesthetics. The top layer, visible on a large scale, is constructed with white PVC membrane, ensuring both flexibility and impeccable sealing. On the interior underside and extending to the south facade, wooden cladding imparts warmth and visual appeal.
Energy-Efficient Design:
The roof incorporates high-capacity thermal and acoustic insulation for opaque sections. Transparent “mattresses” made of triple ETFE skin, aligned with the North/South orientation, introduce generous natural light into the heart of the building. This design not only enhances energy efficiency but also creates a dynamic play of light within the aquatic complex.
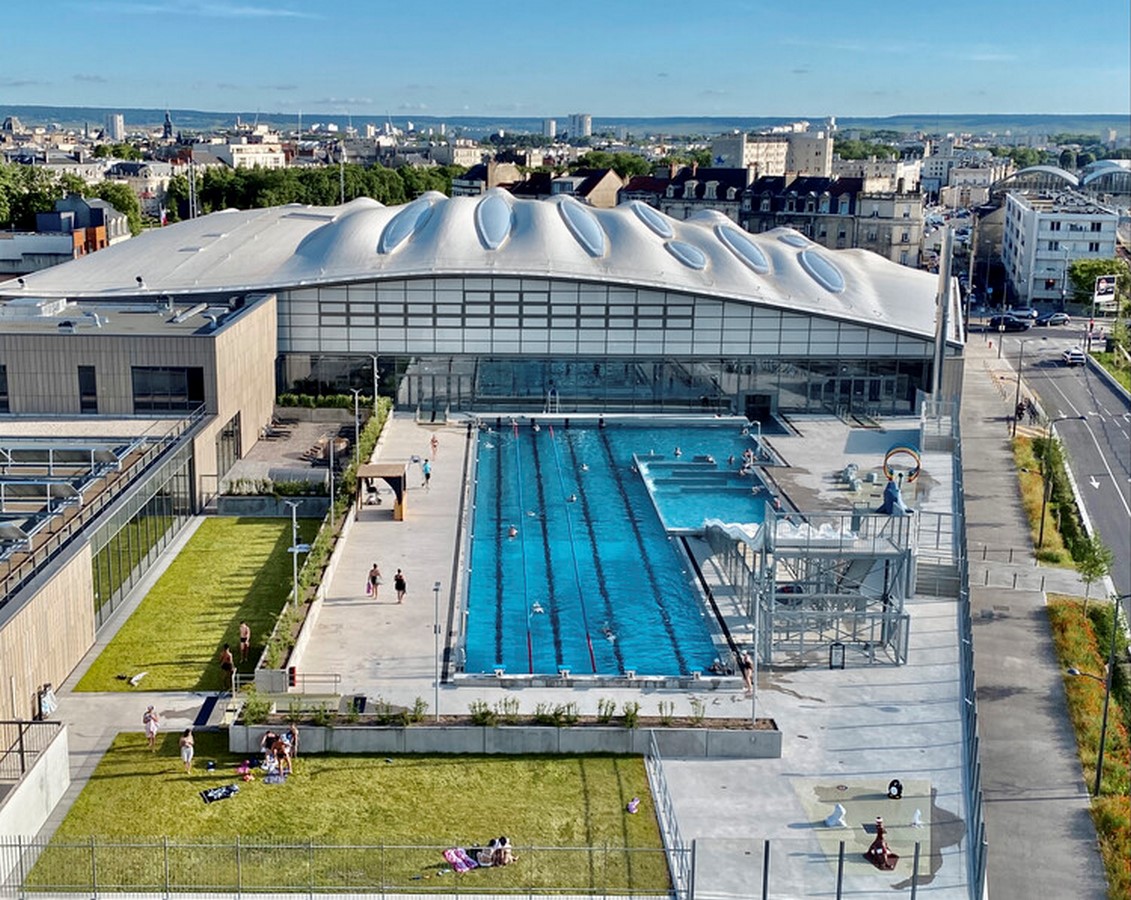
Conclusion: A Harmonious Hub of Sports and Urban Engagement
UCPA Sports Station Grand Reims stands not only as a sports facility but as a harmonious blend of urbanity and sportive serenity. Marc Mimram’s architectural prowess successfully merges structural innovation with a keen understanding of the urban context, creating a space that fosters athletic pursuits while embracing the vibrant life of the city.





