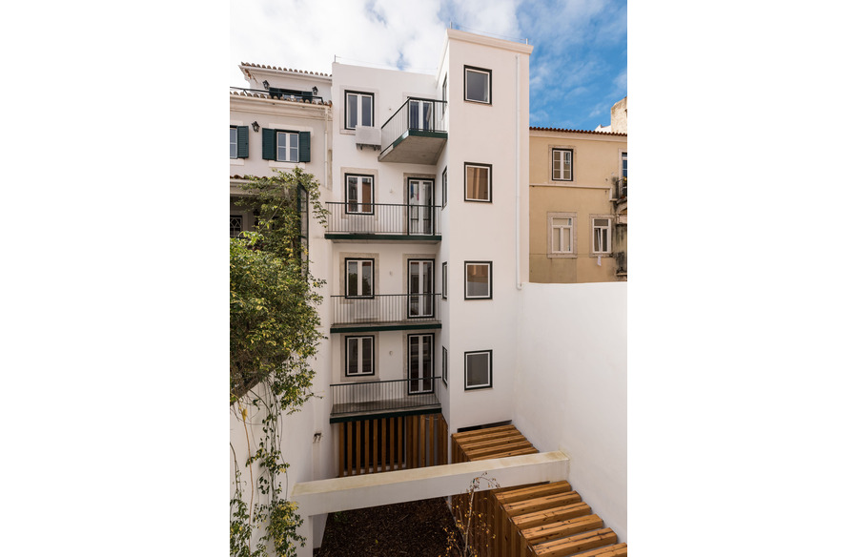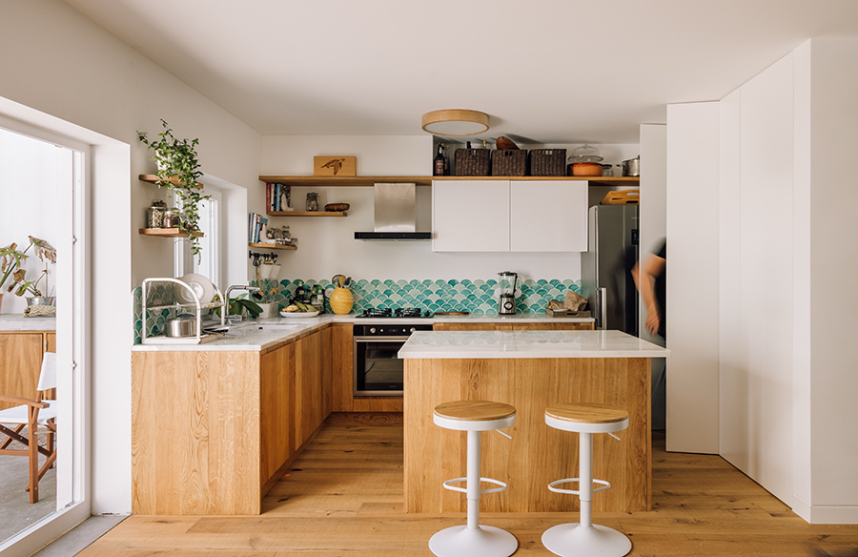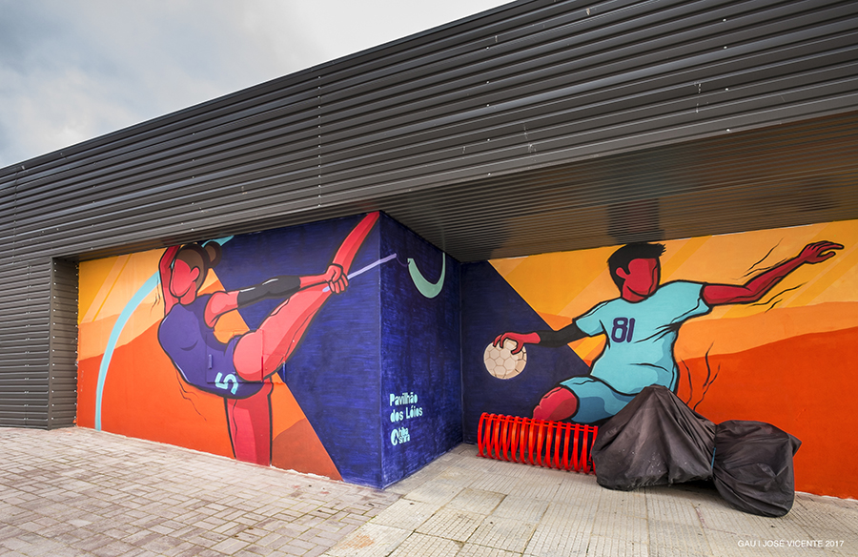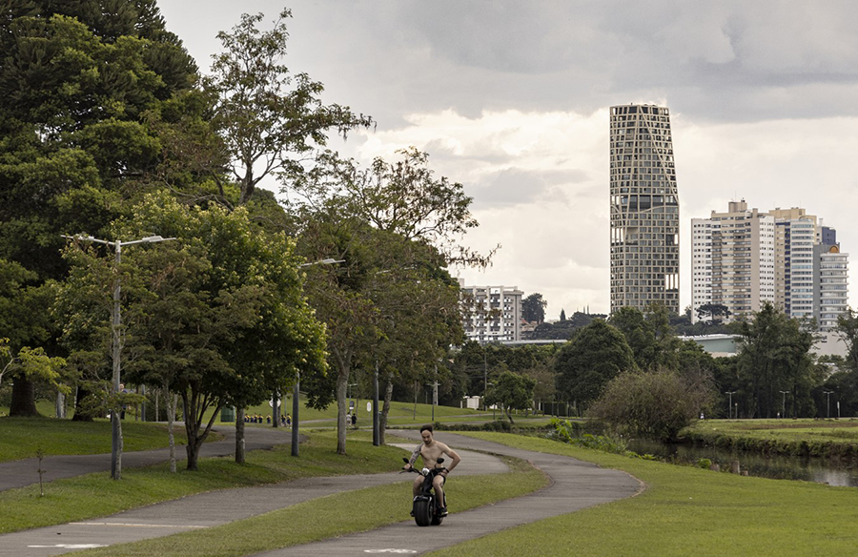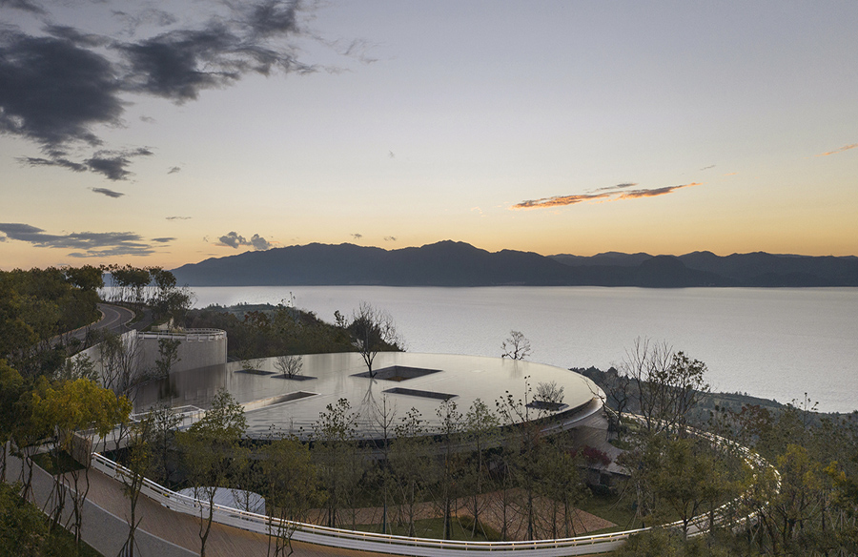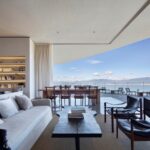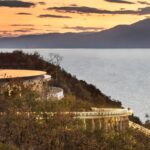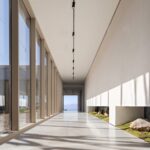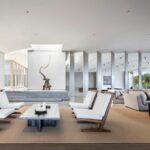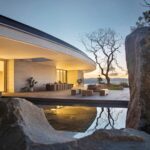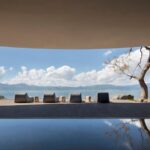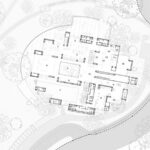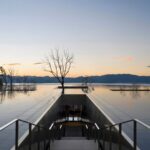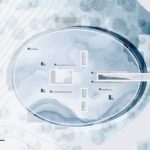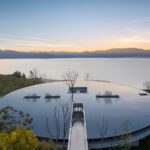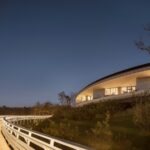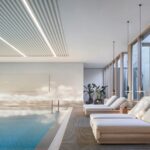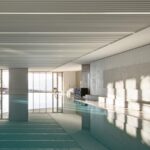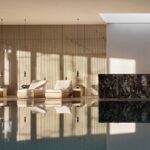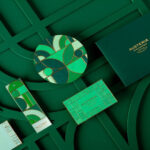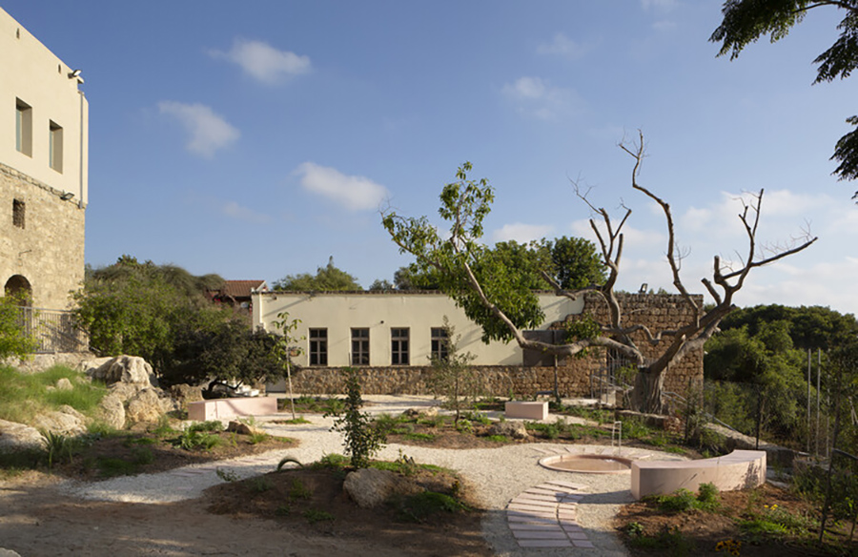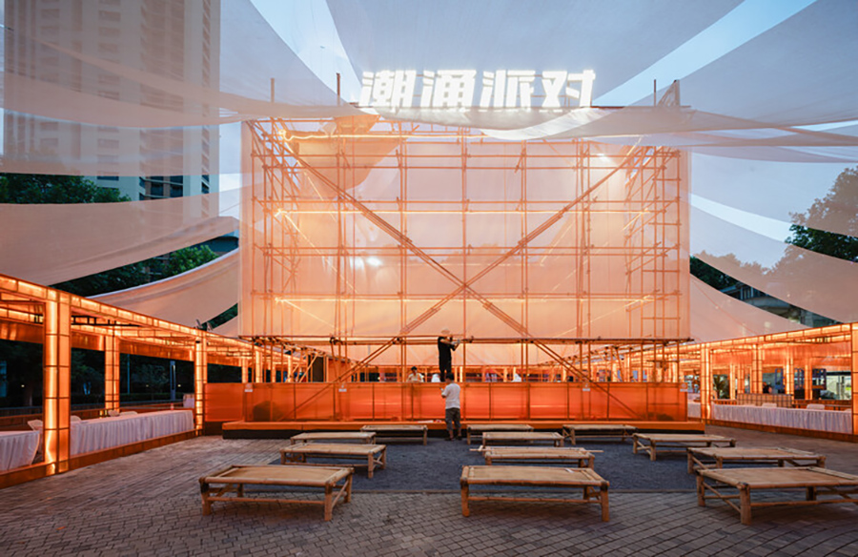Nestled on the shores of Fuxian Lake in Yuxi City, Yunnan Province, the Vanke Xi An Club stands as an architectural gem. Spanning 4,740 square meters, the project unfolds as a multifunctional haven, offering spaces dedicated to recreation, fitness, and cultural pursuits. Boasting a panoramic view and embracing the natural landscape, it seamlessly integrates with its serene surroundings.
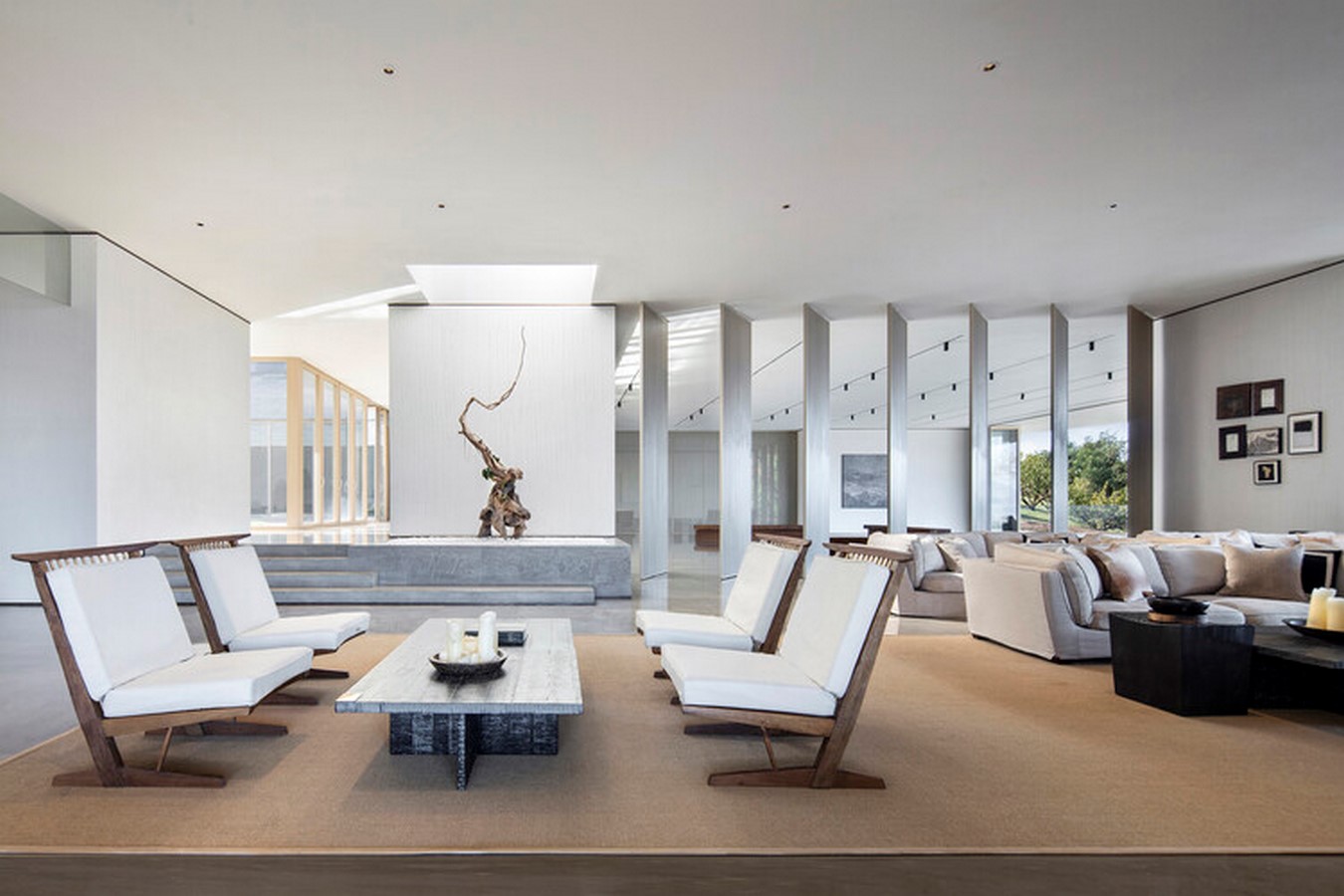
Symbiosis with Nature
Organic Design Philosophy:
The project’s design philosophy revolves around organic growth within nature. Leveraging the existing topography and embracing significant height variations, the architectural approach extends downward, ensuring minimal ecological disruption. The undulating roof, mirroring the waves of Fuxian Lake, delicately blankets the hillside. This design not only pays homage to the distant lake but also achieves a harmonious coexistence with the natural environment.
Modular Spatial Harmony:
Embracing a modular concept, the project employs box-like structures to house various functions seamlessly. These modules, with diverse shapes, ingeniously conceal equipment, define boundaries, and guide the flow within the facility. The spatial integration of spa facilities, fitness areas, entertainment zones, reading spaces, and art exhibitions creates a cohesive and immersive environment for users.
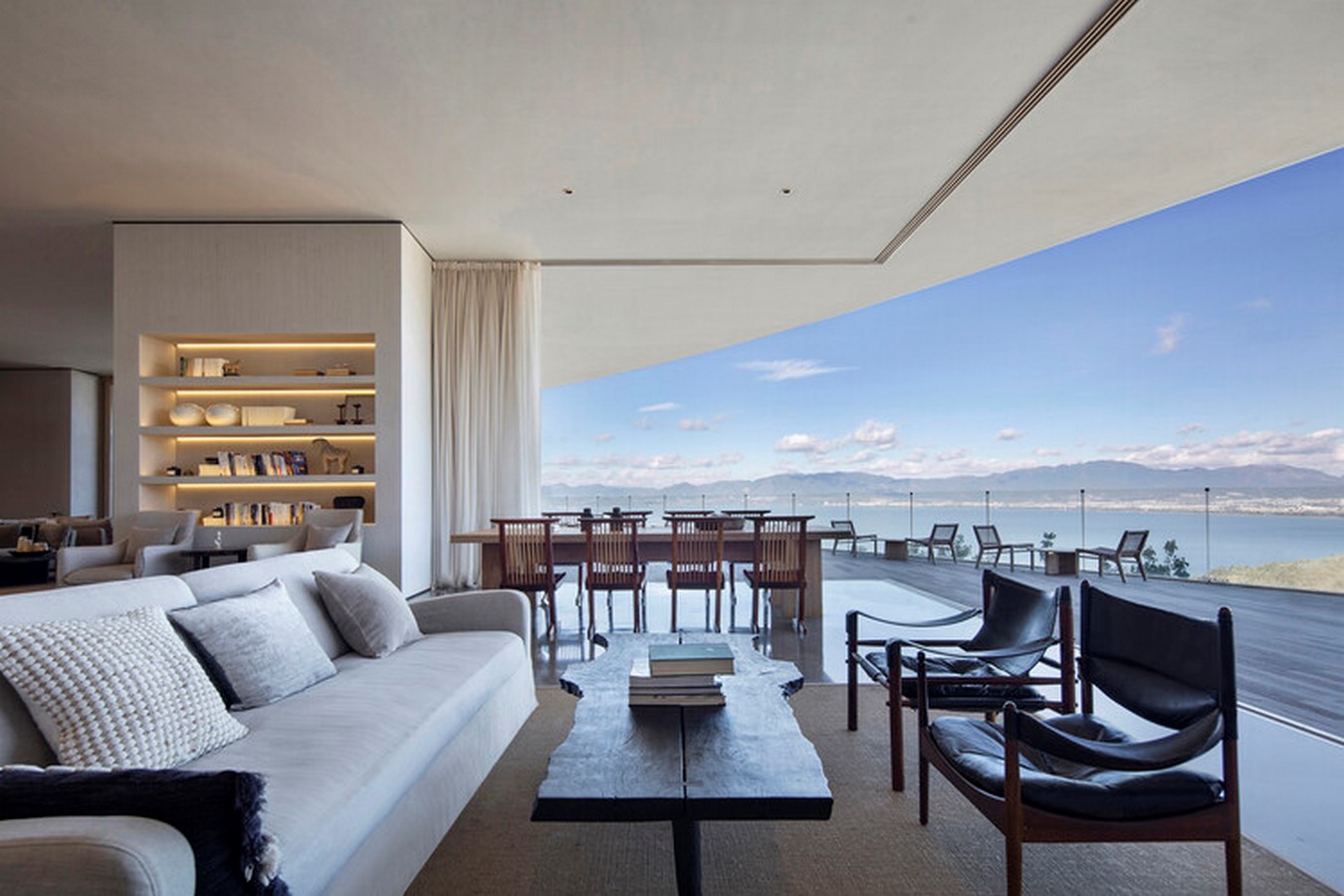
Seamless Indoor-Outdoor Experience
Transparent Transitions:
The boundary between the interior and exterior is purposefully blurred, enhancing the connection with nature. Floor-to-ceiling glass curtain walls invite the warm breeze and abundant sunlight from the lake, fostering a sense of openness. Sunlit patios within the interior further amplify the airy atmosphere, allowing natural light and fresh air to permeate freely. This intentional design mirrors the tranquility found within a natural cave.
Spatial Illumination and Ventilation:
The design prioritizes a bright and airy spatial experience, facilitated by the expansive glass walls. Multiple sunlight patios strategically incorporated into the interior amplify the natural illumination. This interplay of light and air circulating freely within the structure enhances the overall comfort, creating a sanctuary that seamlessly blends the boundaries between the built environment and the natural landscape.
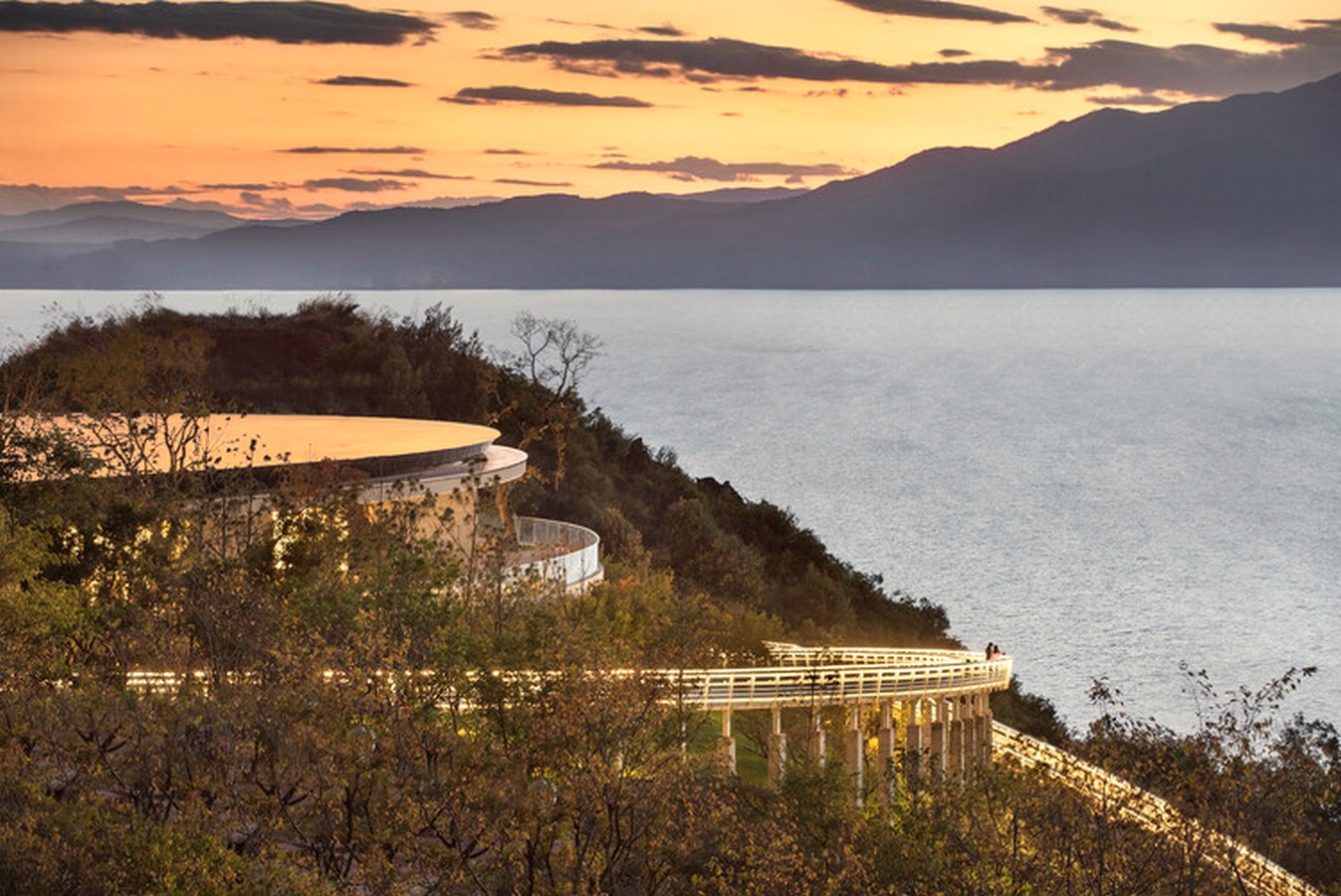
Sensory Delight and Holistic Design
Cultural and Recreational Fusion:
Vanke Xi An Club transcends traditional architectural norms, incorporating cultural and recreational elements seamlessly. The facility houses a spectrum of spaces, including a swimming pool, yoga studio, gymnasium, library, art gallery, and a coffee shop. This diversity of functions encourages a holistic and engaging experience for visitors, intertwining leisure, wellness, and cultural exploration.
In essence, the Vanke Xi An Club emerges as more than a structure; it’s a harmonious integration of architecture and nature, providing a serene retreat for those seeking leisure, recreation, and cultural enrichment by the tranquil Fuxian Lake.





