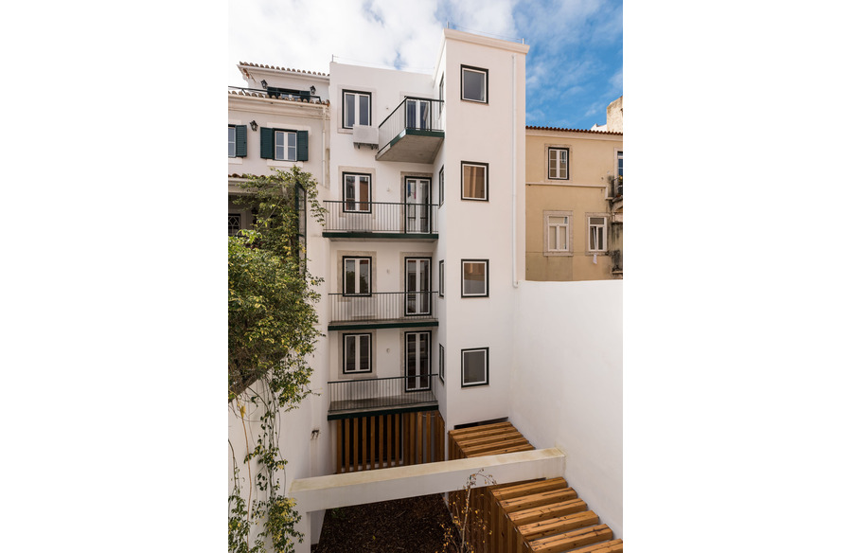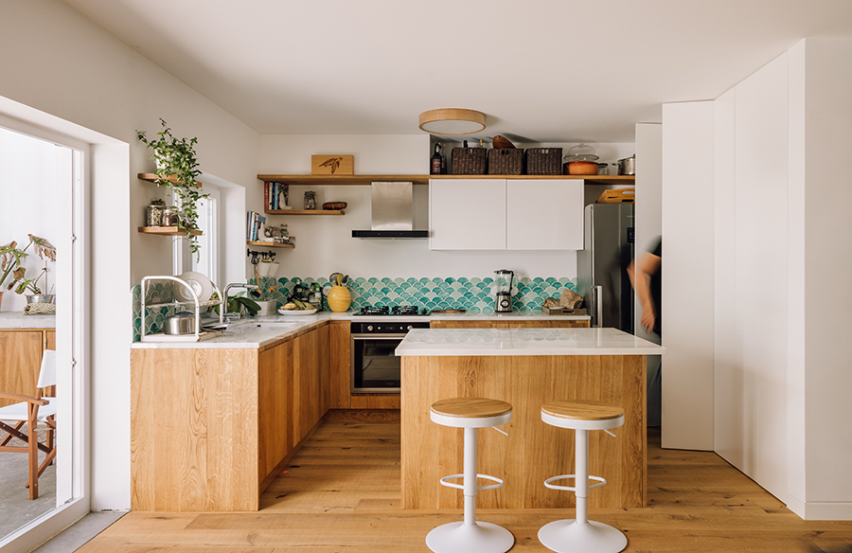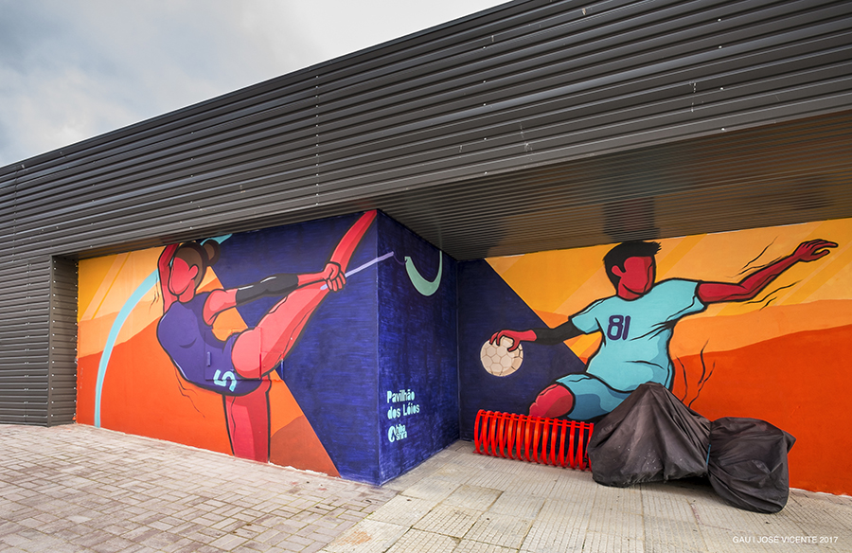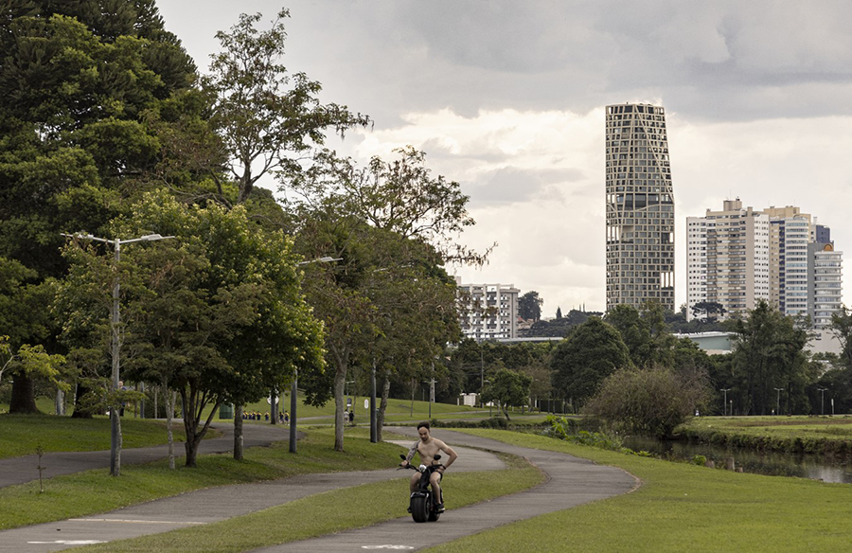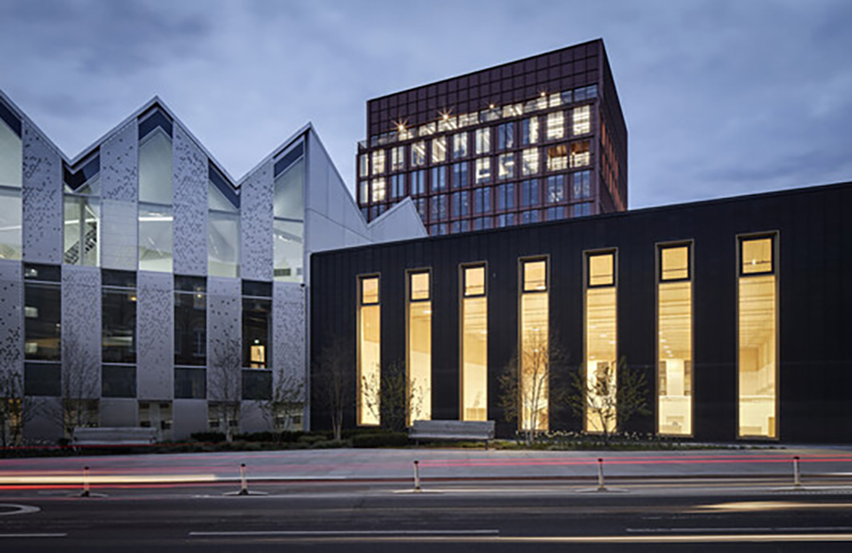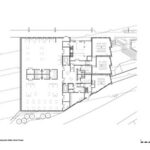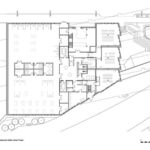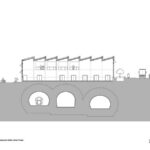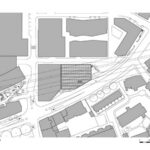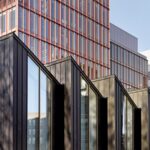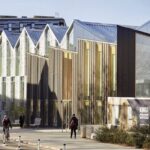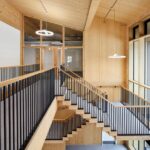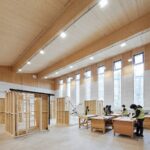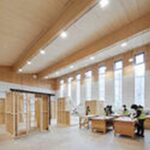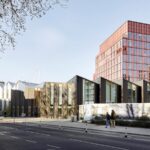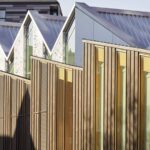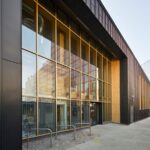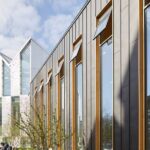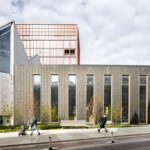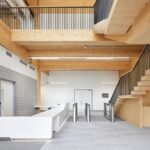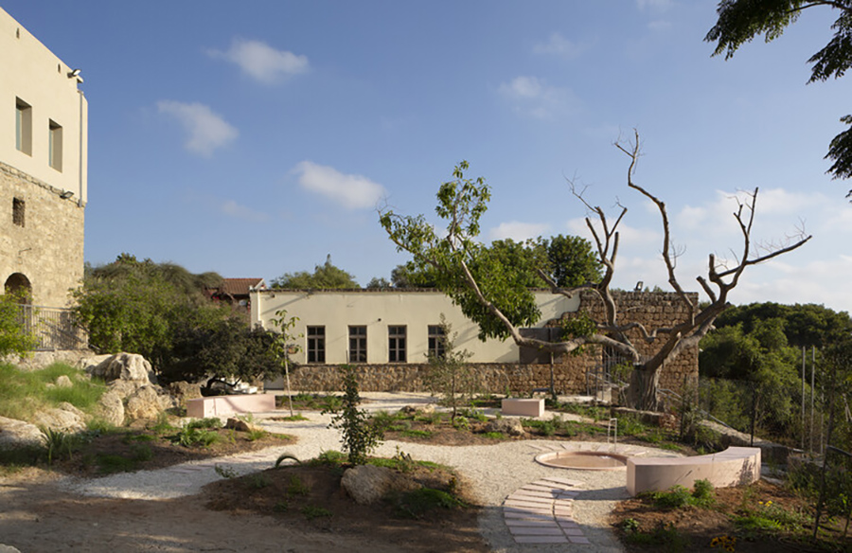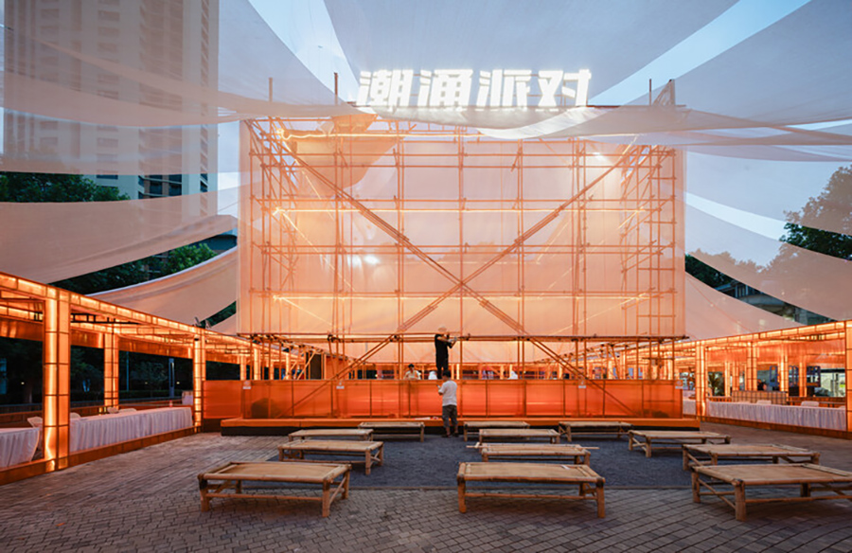The King’s Cross Sports Hall in London stands as a testament to innovative design with a multifaceted purpose. Initially conceived as a Construction Skills Centre, the building aims to connect the local community with employment opportunities arising from the extensive King’s Cross development. Transitioning into a health and fitness center, the structure boasts a two-story gym and an indoor sports hall designed to Sport England standards, accommodating various sports configurations.
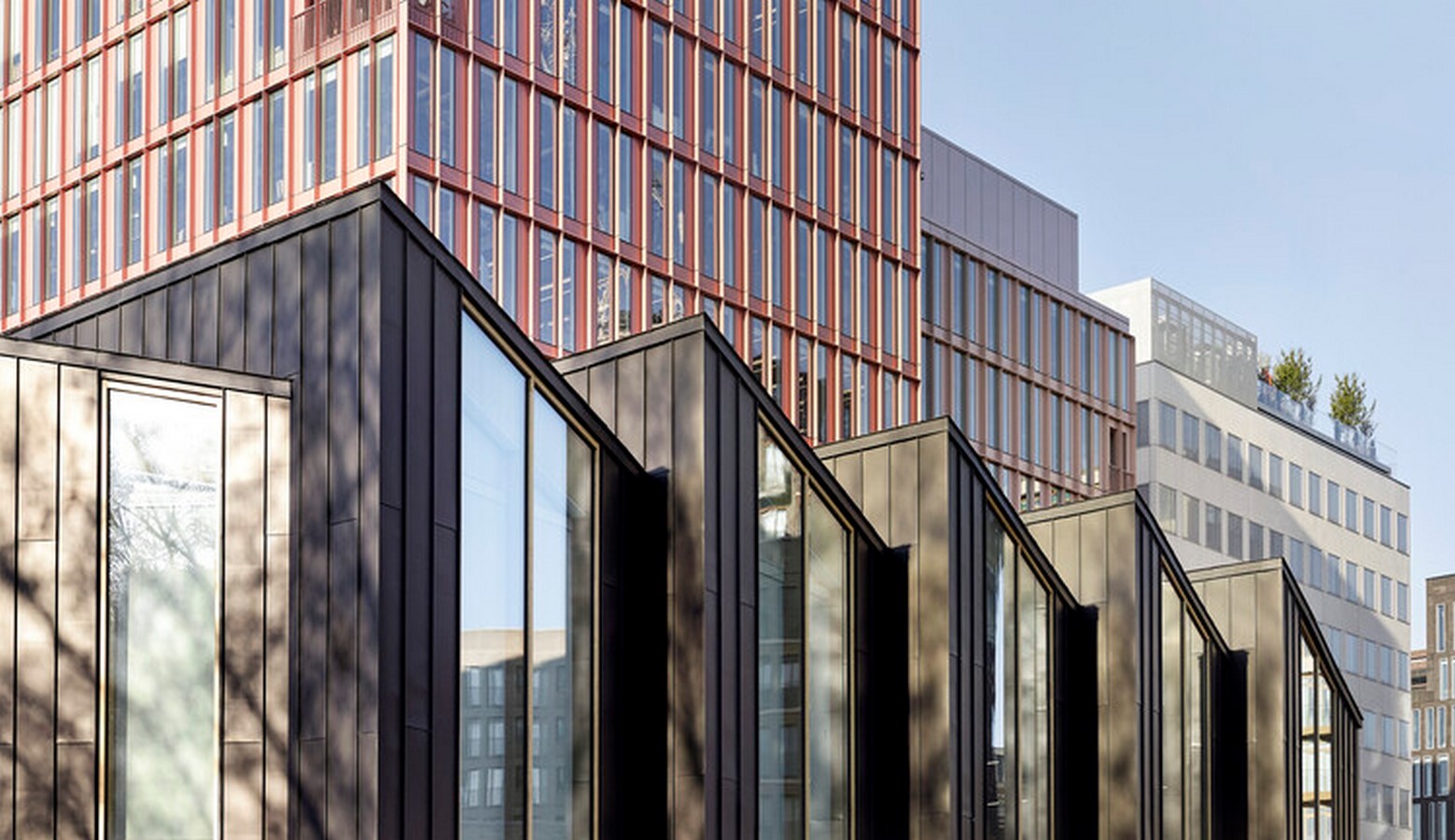
Architectural Aesthetics: Blending Heritage and Modernity
Low-rise Industrial Charm:
Embracing an aesthetic rooted in its industrial context, the building takes the form of a low-rise structure, distinguished by a serrated roof and façades, paying homage to its railway heritage. The exterior features patinated zinc cladding, juxtaposing the warmth of timber elements within. The intricate design, often hidden at ground level, unfolds internally with a central ‘social spine,’ and the extensive use of cross-laminated timber (CLT) and glulam panels.
Central Social Spine and Warm Interiors:
Internally, the arrangement revolves around a central ‘social spine,’ housing key interior spaces. Exposed CLT and glulam panels not only contribute to the structural integrity but also infuse warmth into the interior spaces, fostering a welcoming atmosphere.
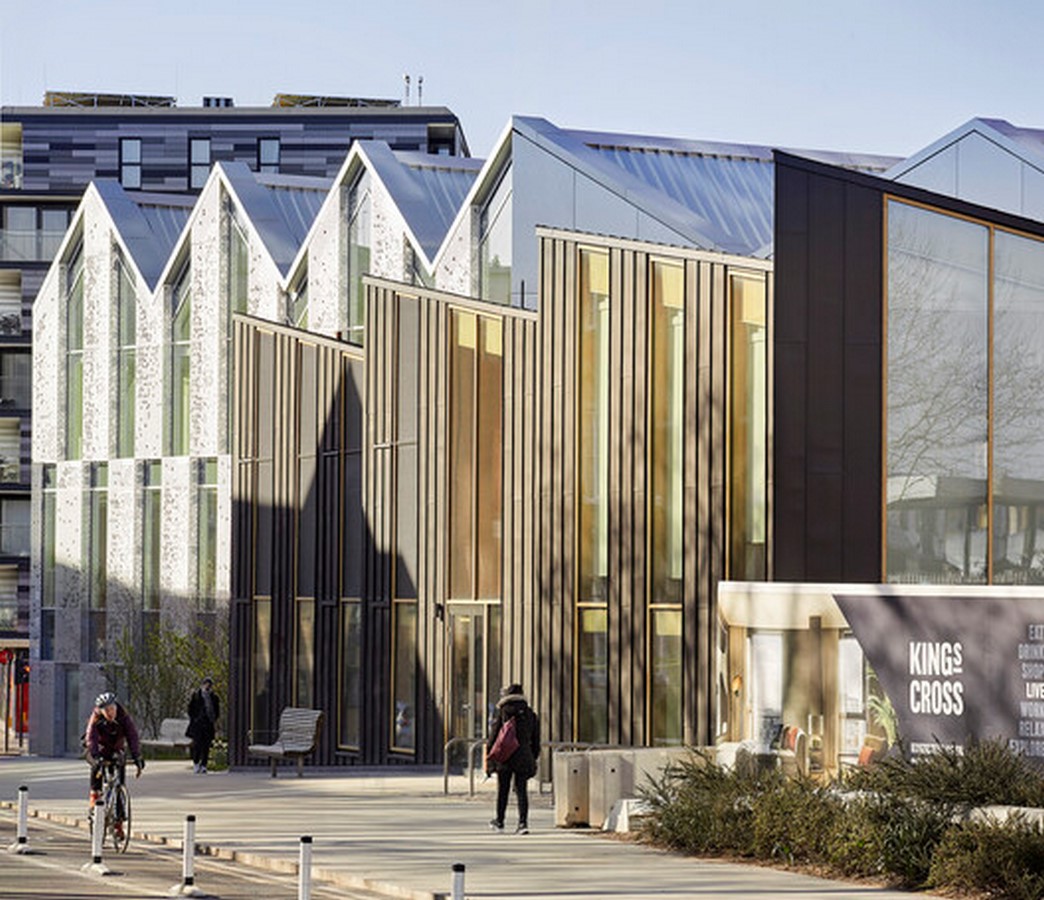
Sustainability at the Core: Green Practices and Efficiency
Innovative Sustainable Features:
The King’s Cross Sports Hall prioritizes sustainability, featuring natural ventilation for larger spaces and an energy-efficient façade to minimize heat losses. The exterior, adorned with a zinc-clad shell and a serrated roofline, draws inspiration from the historic rail sheds. Engineered to achieve a near-zero carbon target, the building incorporates innovative passive design elements such as mixed-mode ventilation and optimized glazing ratios, balancing daylight provision and heat control.
District Heating and Cooling Network Integration:
Connected to the King’s Cross Central district heating and cooling network, the sports hall taps into shared resources, enhancing its overall energy efficiency. The chosen finishes contribute to a remarkably low embodied carbon target of 195kgCO2e/m2, factoring in sequestration (650kgCO2e/m2 without).
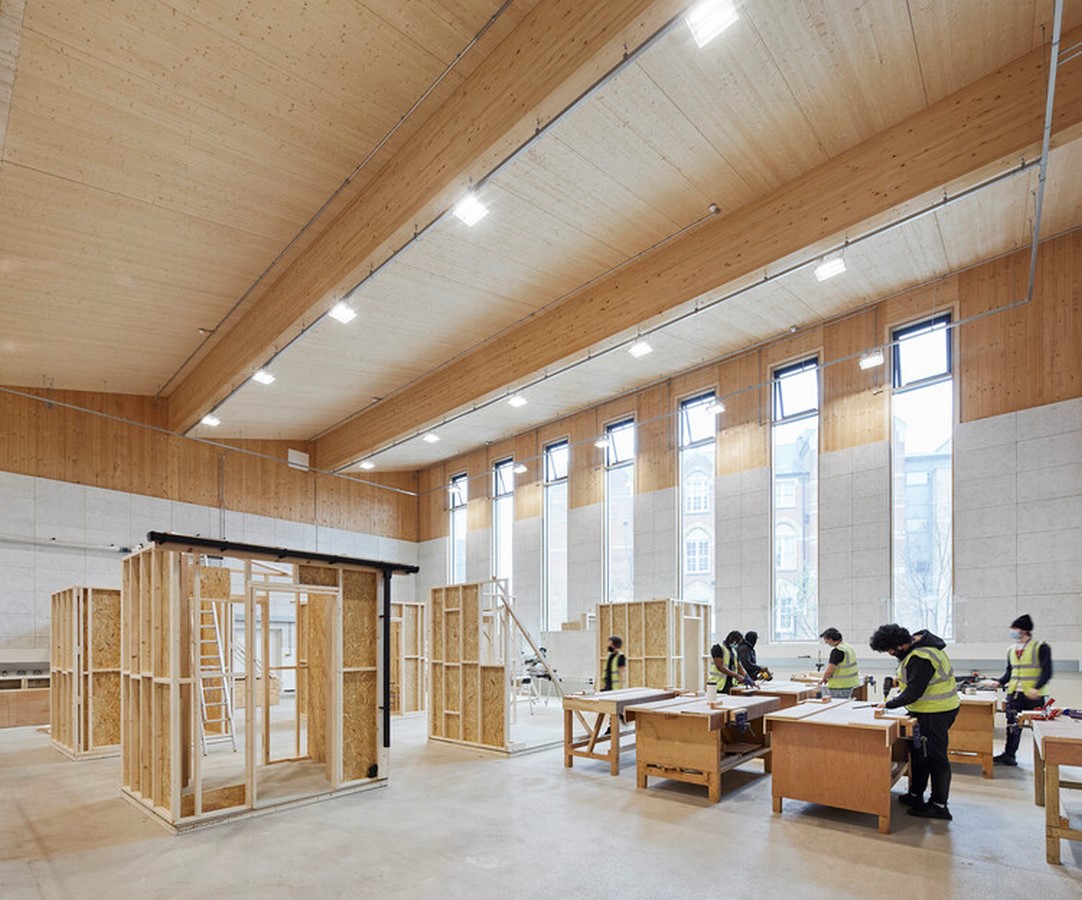
Structural Brilliance: Form and Function in Harmony
Bespoke Substructure and Timber Construction:
The substructure showcases a bespoke mix of concrete slab with strip foundation footings, strategically preventing concentrated loads by running perpendicularly across tunnels. Above ground, a lightweight yet robust structure emerges, featuring Cross-Laminated Timber (CLT) soldier walls and slabs complemented by glulam columns and beams, attesting to both structural ingenuity and sustainable construction practices.
In the heart of London, the King’s Cross Sports Hall by Bennetts Associates seamlessly weaves together functionality, architectural finesse, and environmental consciousness. From its adaptive design catering to diverse community needs to its commitment to sustainability through innovative construction, the sports hall emerges not just as a building but as a dynamic and responsible contributor to the urban landscape.





