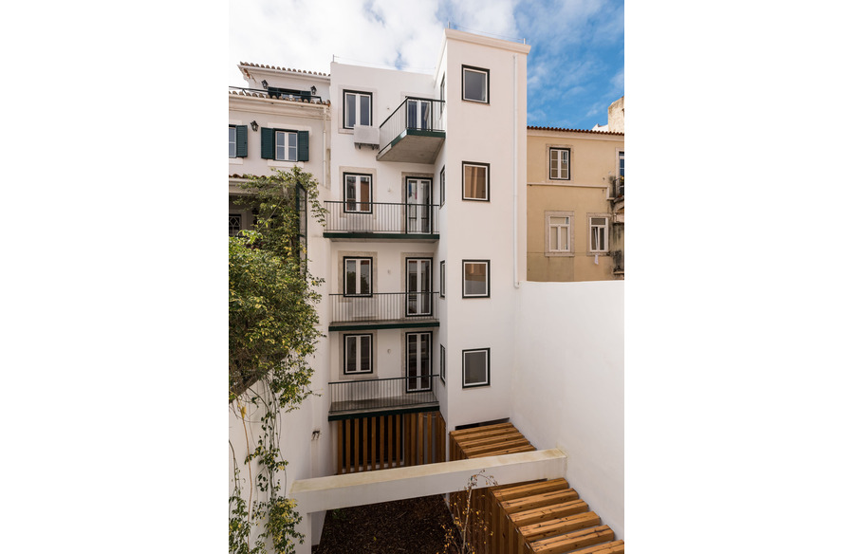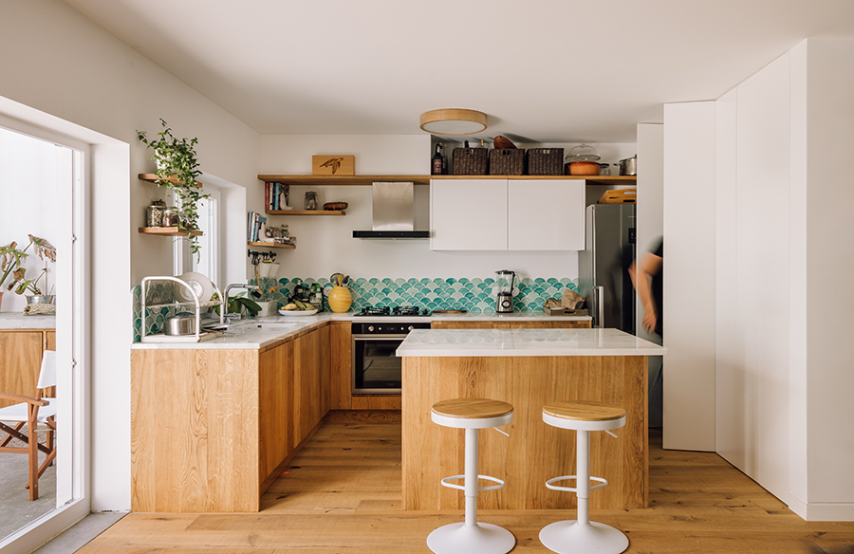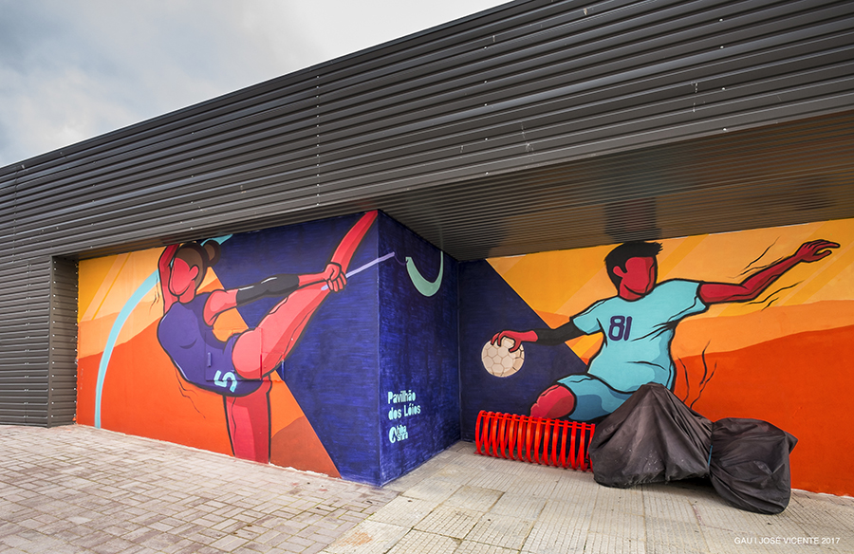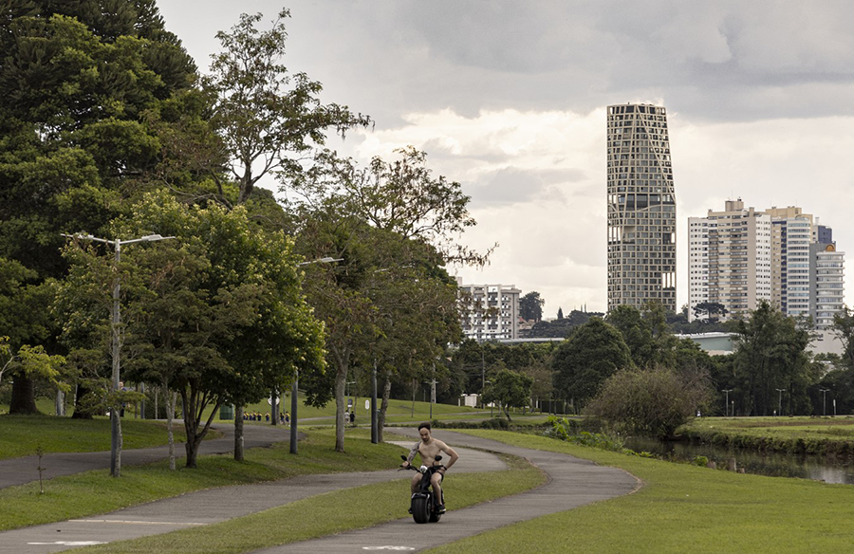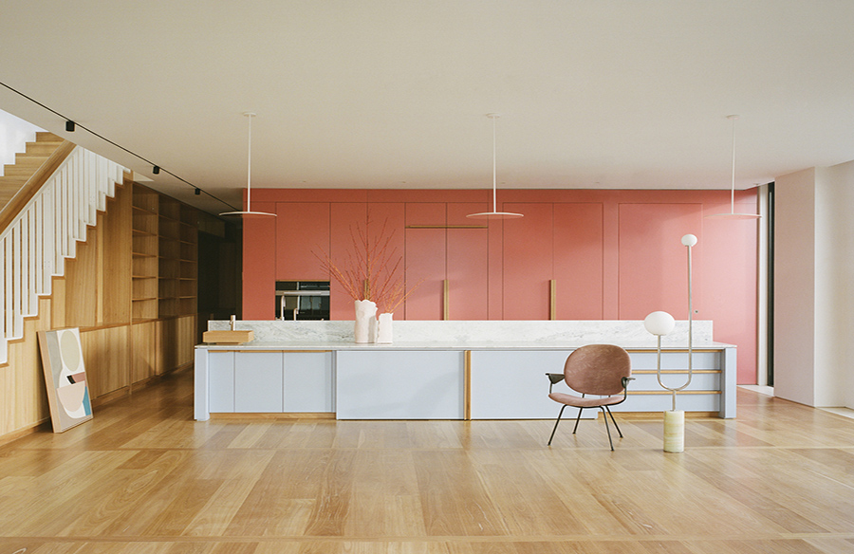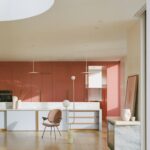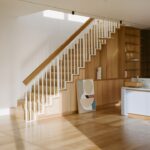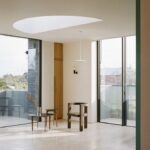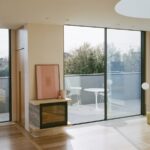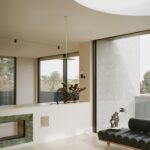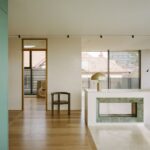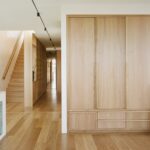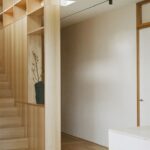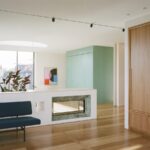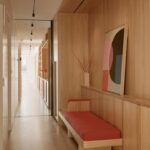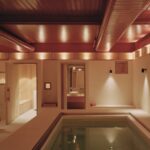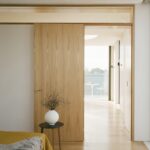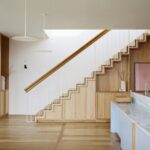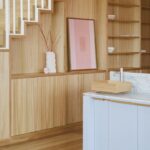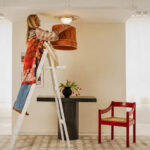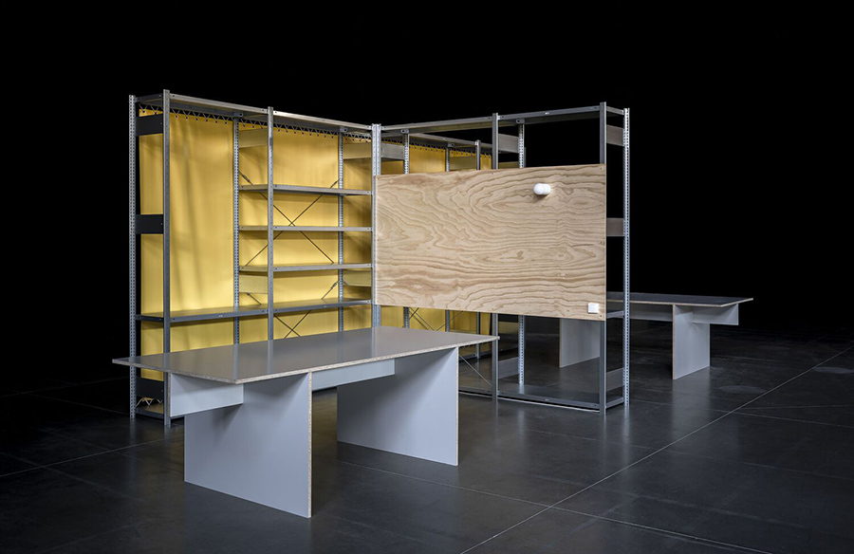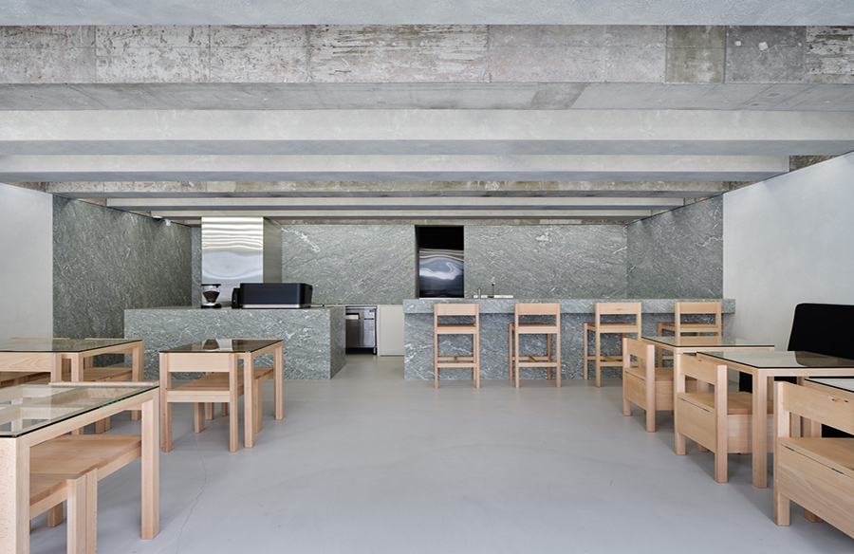The Elsternwick Penthouse, designed by Office Alex Nicholls, is a harmonious fusion of two penthouse apartments, their associated amenities, and exterior spaces, resulting in a versatile family home spanning generations. With a focus on flexible living and working areas, the project also includes a basement spa and two rooftop sukkah pavilions, catering to various needs and occasions.
The Library Spine: A Narrative Thread
A central element of the design is the ‘library spine,’ spanning the length of the apartment, housing the family’s collection of books, art, and memorabilia. This feature not only serves as a focal point but also organizes the space both horizontally and vertically, integrating seamlessly with the staircase and entrance lobby.
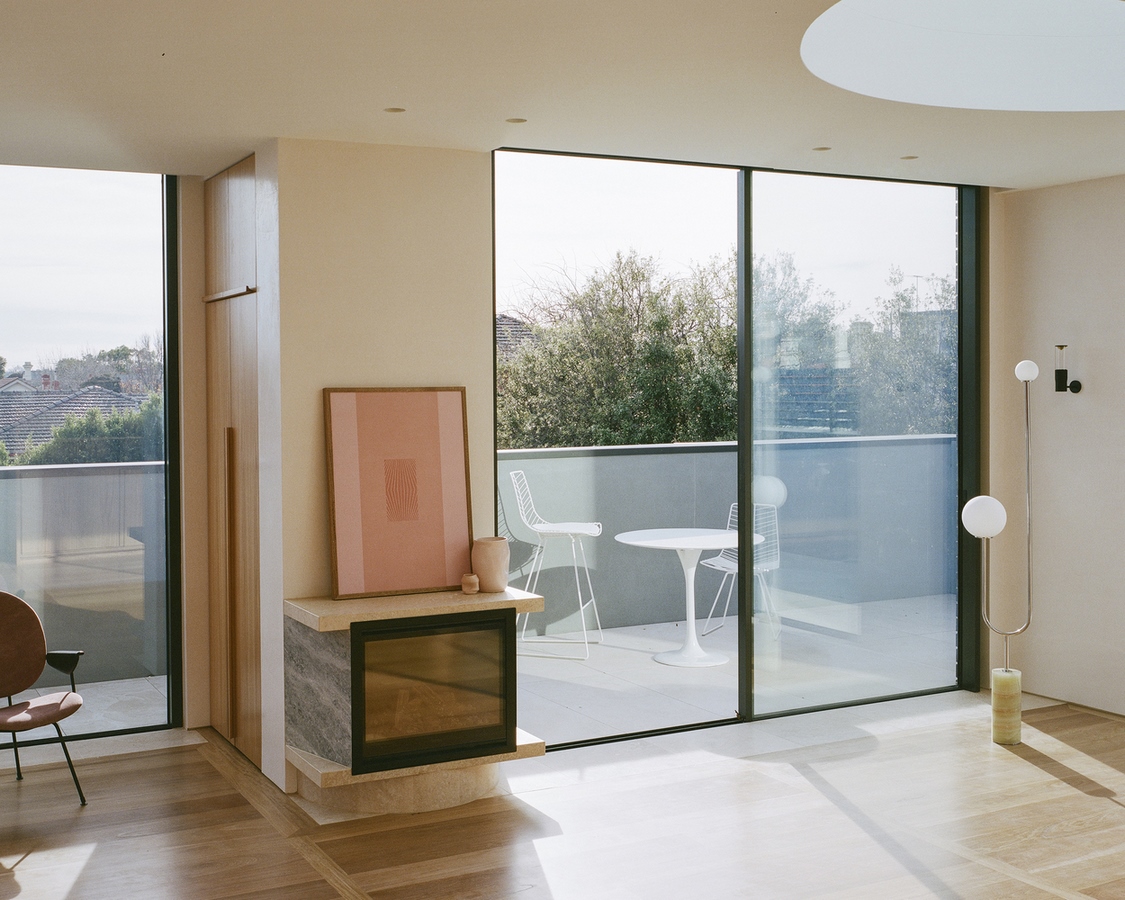
Magic Box Kitchens: Functional Artifacts
Another key concept is the ‘magic box’ kitchens, compact yet highly functional volumes that demarcate different zones within the apartment. Characterized by abstract colors, these kitchens stand in contrast to the warm and natural material palette, lending a contemporary flair to the space.
Celestial Skylights: A Play of Light
Semi-circular oculus skylights adorn the main living areas, paying homage to the neighborhood’s Art Deco architecture and flooding the space with natural light. This geometric motif, echoed in smaller oculus throughout the apartment, adds a touch of elegance and continuity to the design.
Social Dynamics: East-West Divide
The apartment’s layout reflects a balance between active social spaces, such as the main kitchen and dining area to the east, and more relaxed zones like the ‘Evening Garden’ lounge to the west. Additionally, generational considerations inform the design, with the western end offering privacy for older family members.
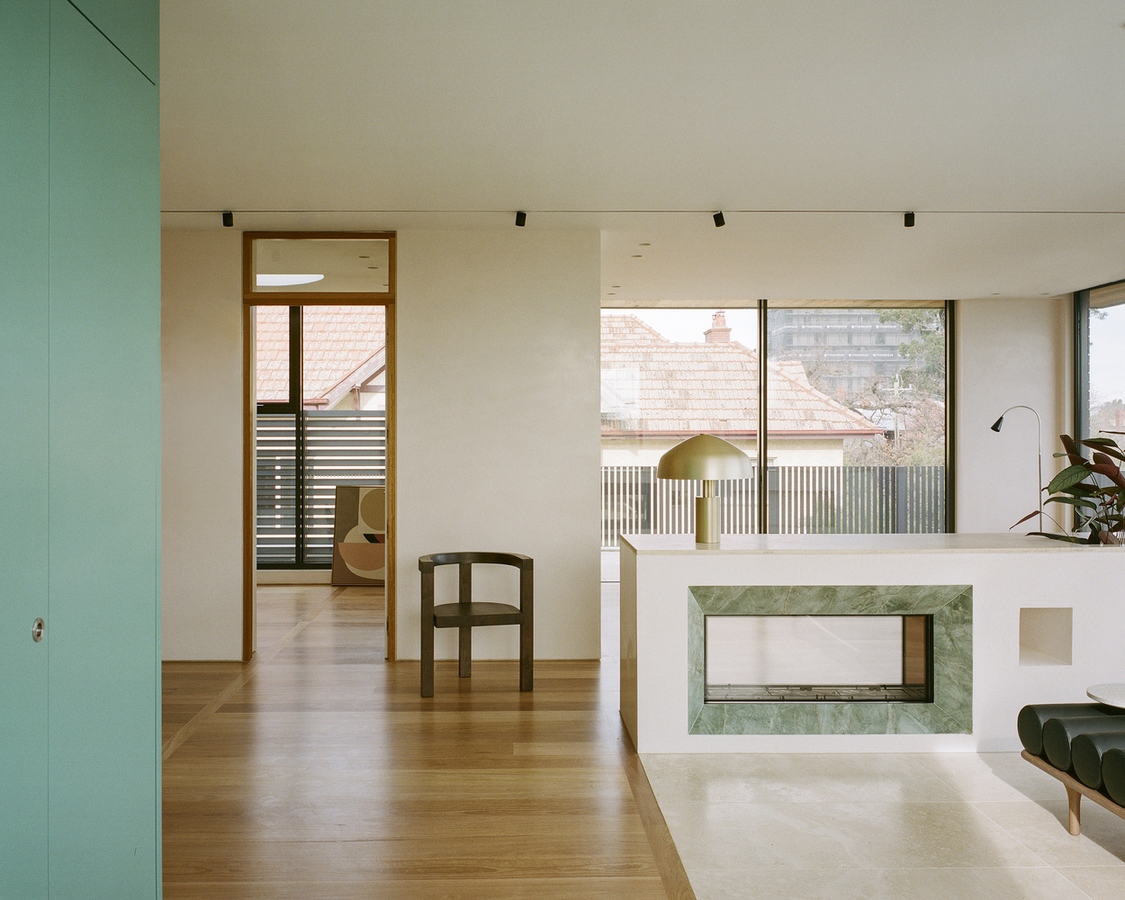
Subterranean Sanctuary: The Basement Spa
Transforming a basement car park into a private wellness retreat, the spa features a fitness pool, sauna, and rehabilitation area. Despite the absence of natural light, thoughtful lighting design and warm materials create a serene ambiance reminiscent of traditional saunas and Japanese onsens.
Rooftop Retreats: Sukkah Pavilions
Two sukkah pavilions on the rooftop provide semi-enclosed spaces for cooking, dining, and gathering during the Sukkot festival. Designed for year-round use, these minimalist structures offer shade and shelter amidst curvilinear planters and lush foliage, blending seamlessly with the outdoor landscape.
The Elsternwick Penthouse embodies a thoughtful synthesis of spaces, where functional efficiency meets aesthetic innovation, creating a harmonious environment for inter-generational living and shared experiences.





