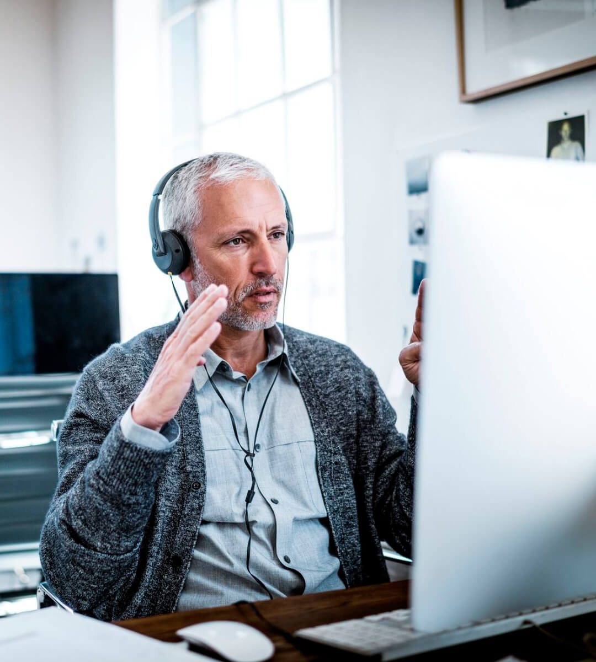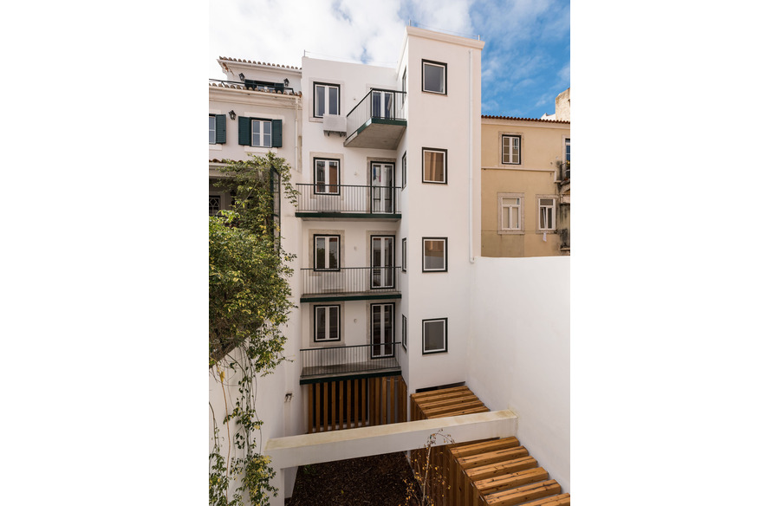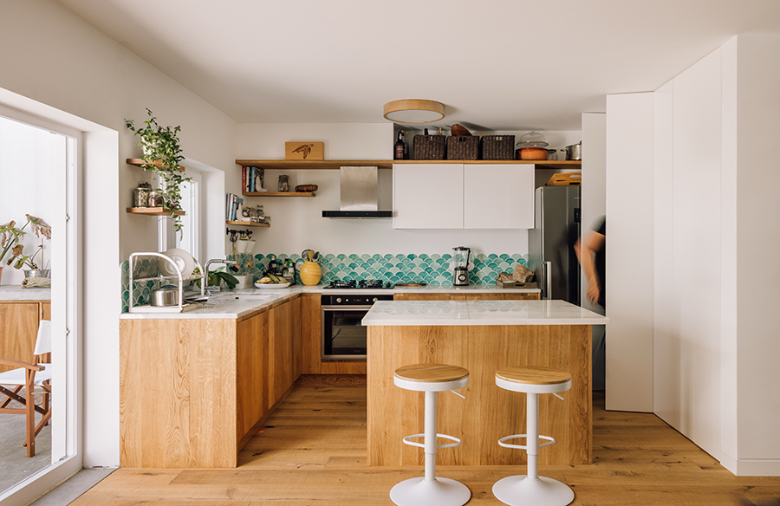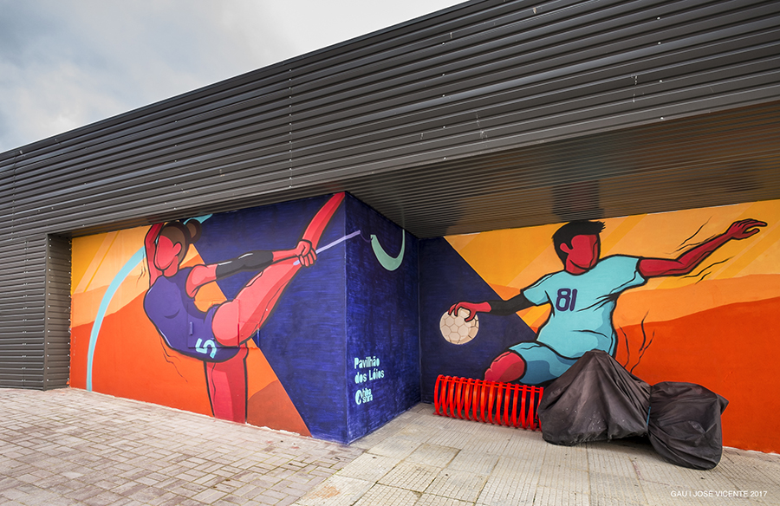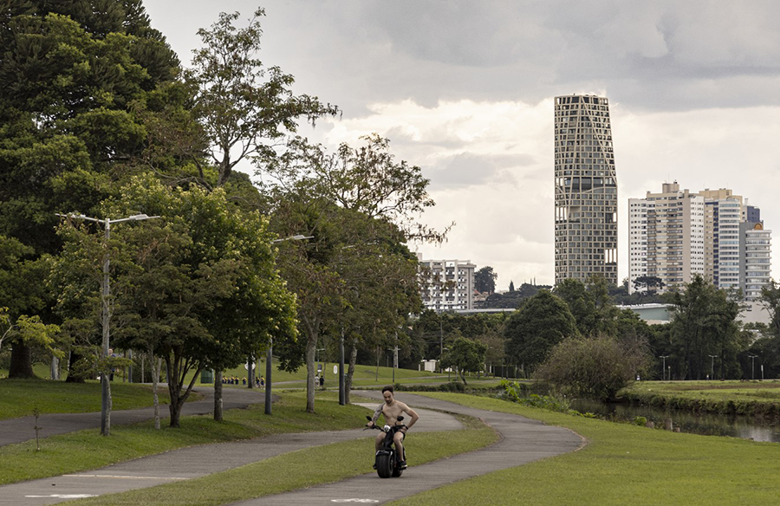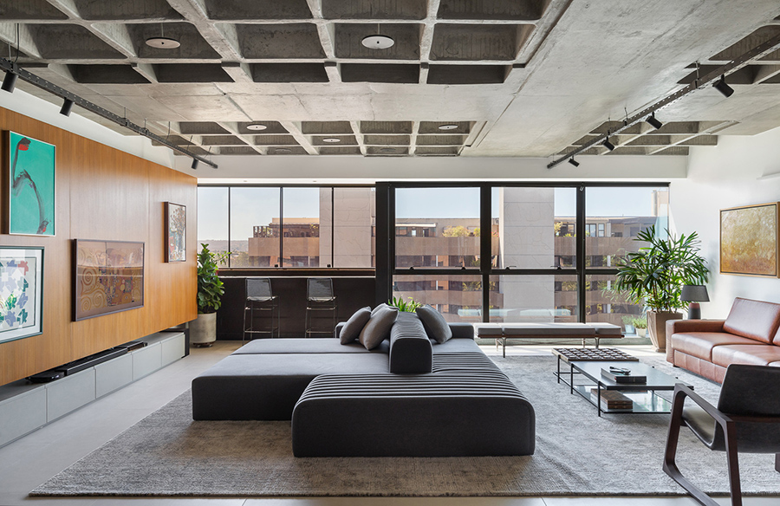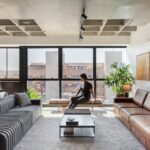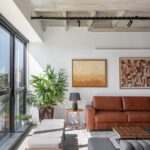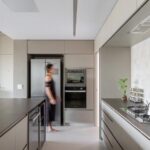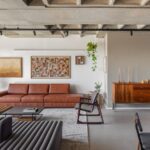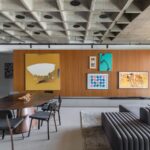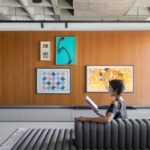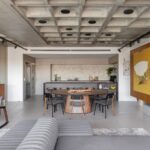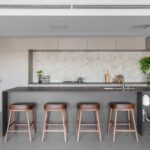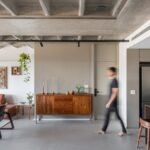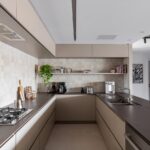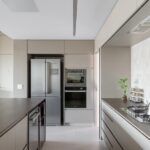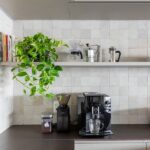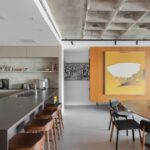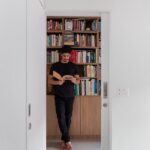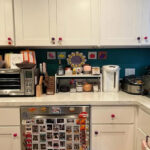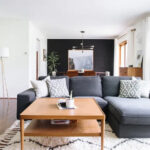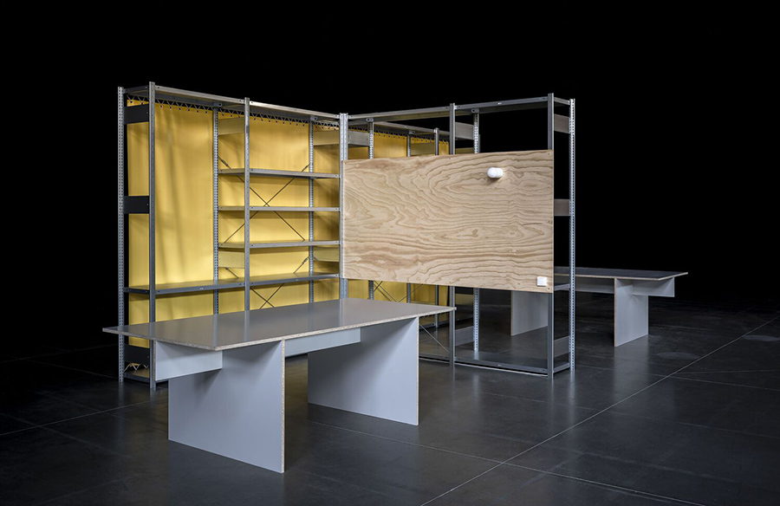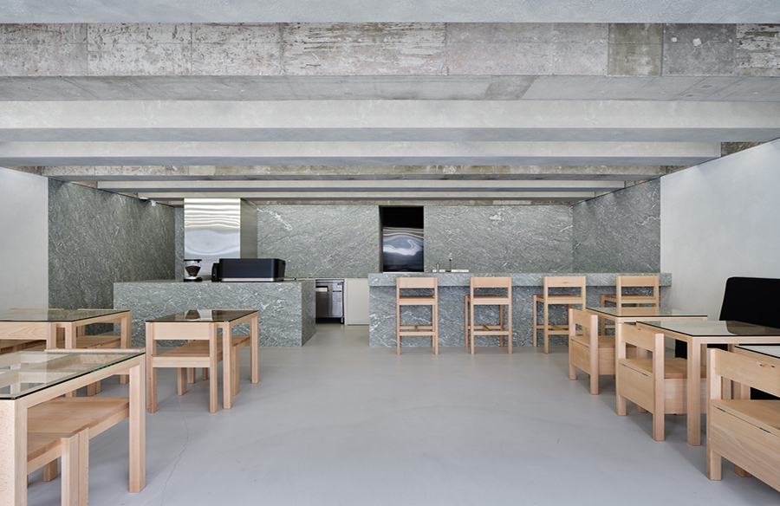Located in Asa Norte, Brasília, the Galeria Apartament presented an intriguing challenge for CoDA Arquitetura: how to expand the social areas within a reduced footprint while maintaining a sense of spaciousness and versatility. Tasked with renovating the apartment, the primary objective was to optimize the available space for entertaining family and friends without compromising on practicality.
Integrated Environments and Streamlined Design
CoDA Arquitetura embarked on a journey to create integrated environments that maximize functionality and aesthetics. By eliminating one of the existing bedrooms, the living area was expanded, while the kitchen was redesigned for seamless integration into the social space. The master bedroom and two guest bedrooms were retained, doubling as home offices when needed.
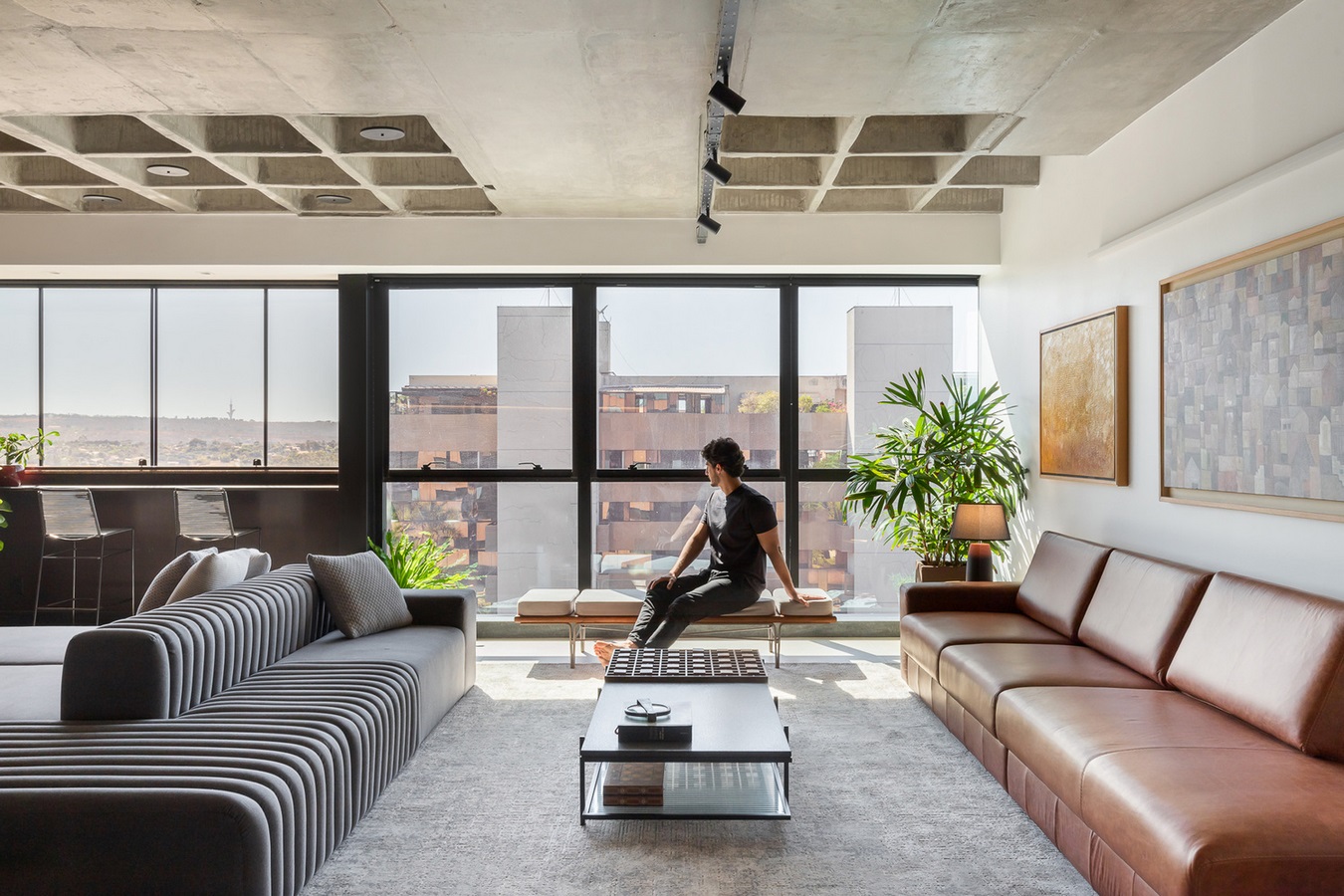
Enhanced Features and Modern Elegance
Key enhancements were made to the master bedroom’s bathroom, which was enlarged to accommodate a bathtub and a larger countertop space. The new kitchen layout benefited from the removal of original structures, allowing for a spacious “U” shaped countertop and a wall of cabinets adorned with natural stone finishes. Recessed lighting and concealed air conditioning ducts further enhanced the modern appeal of the space.
Artful Integration and Spatial Flexibility
To showcase the couple’s art collection, a large wooden panel suspended from the floor was installed between the living room and bedrooms, serving as a backdrop for the “home theater” setup. The removal of the original plaster ceiling not only increased ceiling height but also revealed the concrete structure, adding an industrial-chic aesthetic to the space.
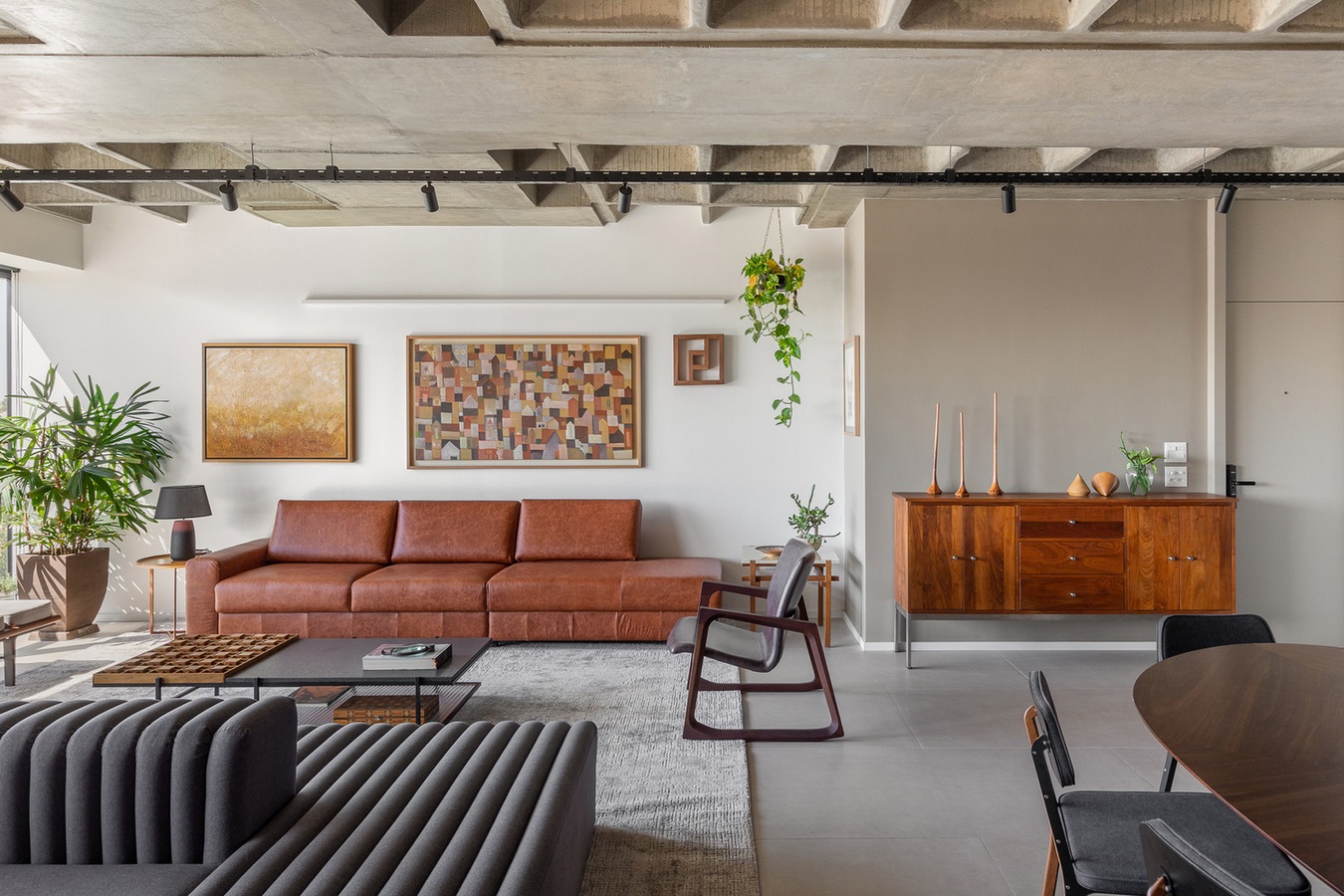
Illumination and Ambiance
To accentuate the architectural elements, reflective trays were strategically installed to provide indirect lighting throughout the room, creating a bright and airy ambiance. The result is a unique social space that seamlessly integrates art, functionality, and modern design, offering panoramic views of the Olhos D’água Park and its surroundings.
Conclusion: A Harmonious Fusion of Form and Function
In summary, the renovation of the Galeria Apartament represents a successful marriage of innovative design solutions and client-driven requirements. CoDA Arquitetura’s thoughtful approach has resulted in a contemporary living space that not only meets the practical needs of its occupants but also provides a visually stunning backdrop for their art collection and social gatherings.
