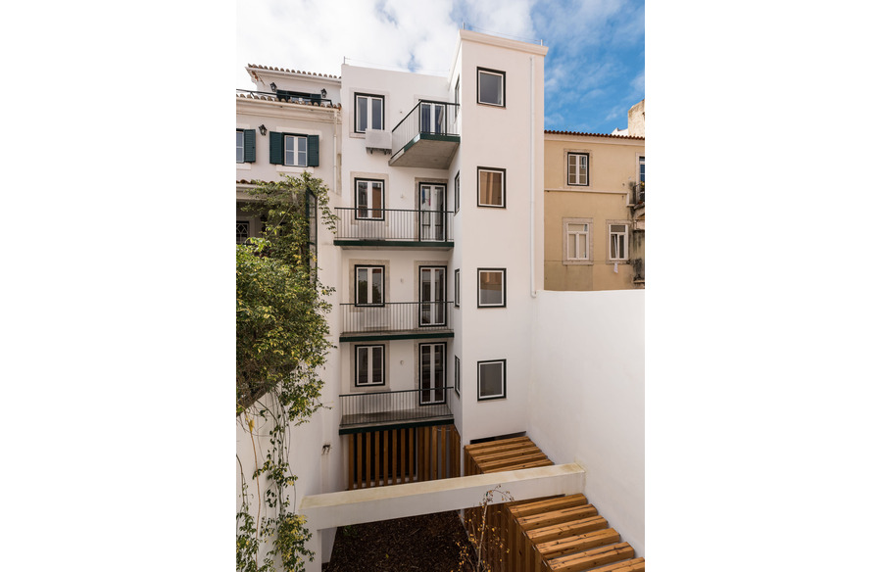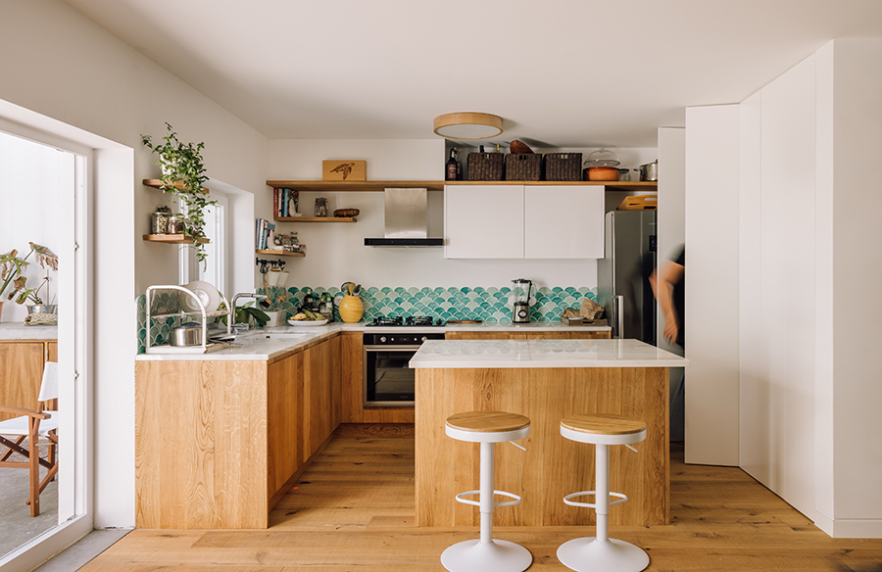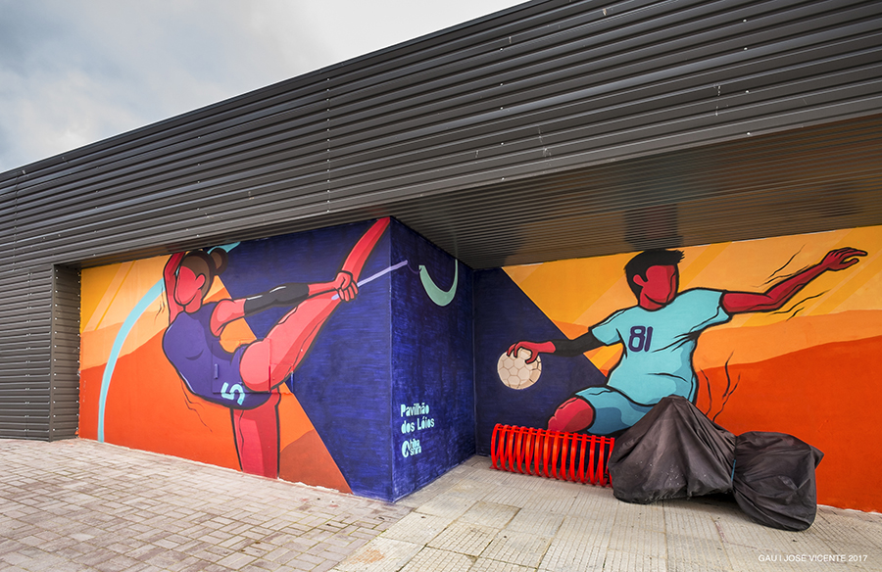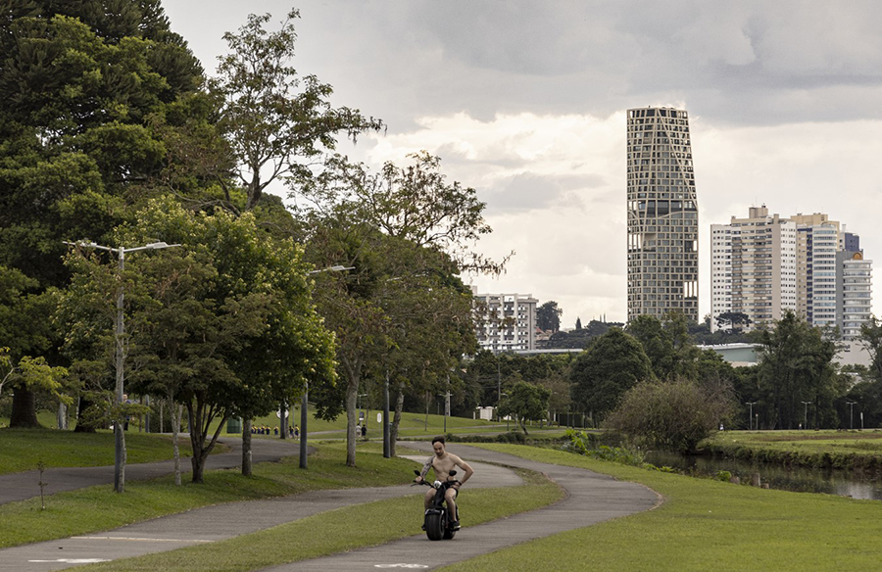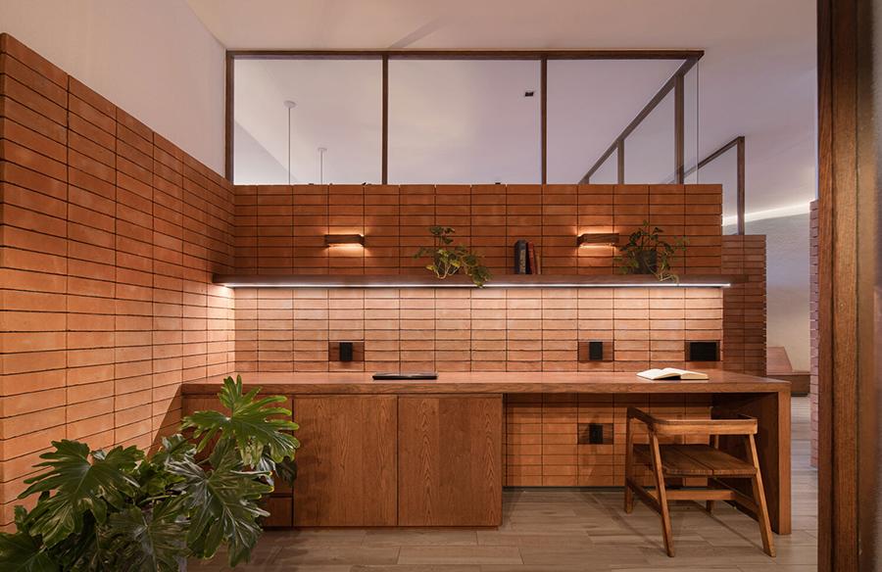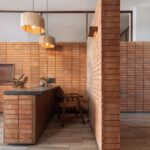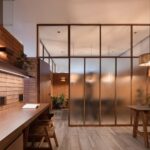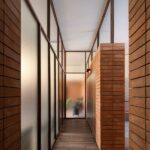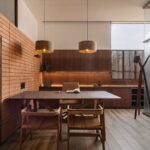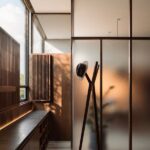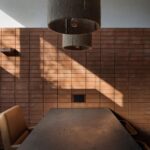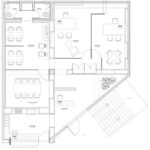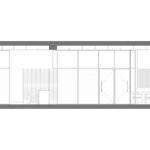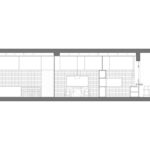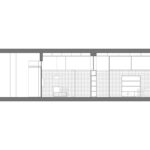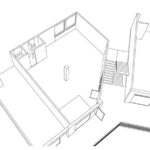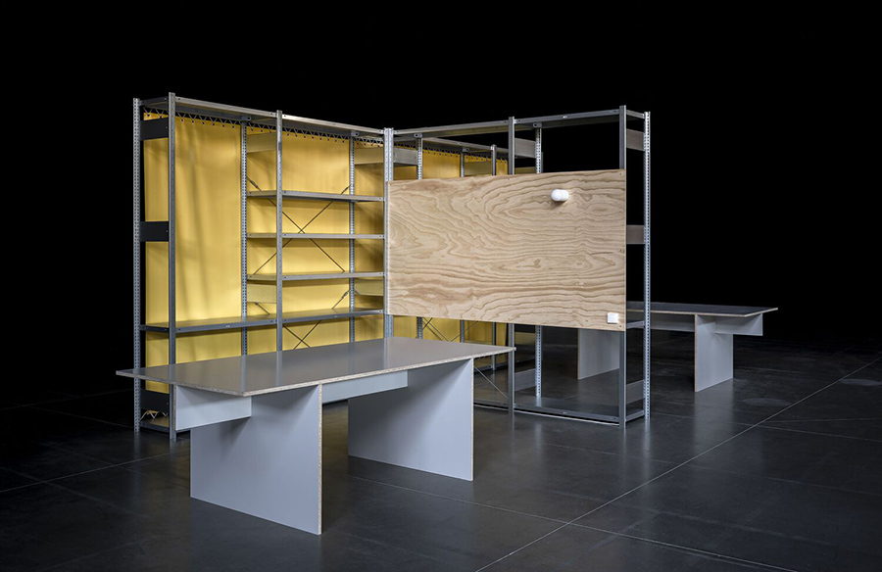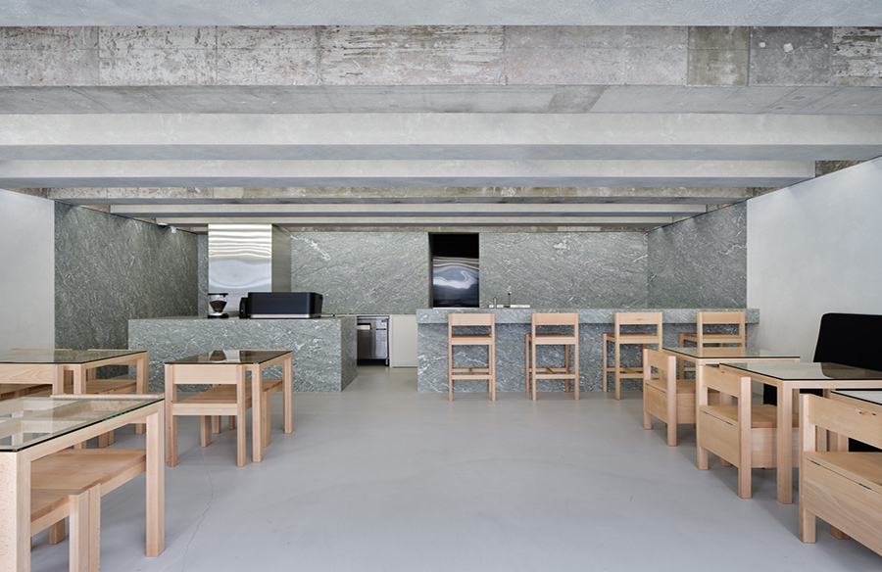The GEA Offices, designed by JAA Arquitectos, are situated atop a commercial space with a central structural pillar. To meet the client’s requirements, a cross-shaped modulation was proposed, dividing the space into four distinct areas. Low, thick walls constructed from steel structures and covered with rectangular clay tiles delineate the spaces, offering ample depth for embedding bookshelves and storage areas.
Incorporating Natural Light and Privacy
Glass panels atop the walls allow natural light from exterior windows to filter into the interior spaces while maintaining privacy. Wooden frames and textured glass partitions define the fronts of the office spaces and conference room, ensuring privacy without compromising on light penetration. The entrance hall features a wall adorned with natural stone from petrified roots, reflecting the company’s commitment to sustainability.
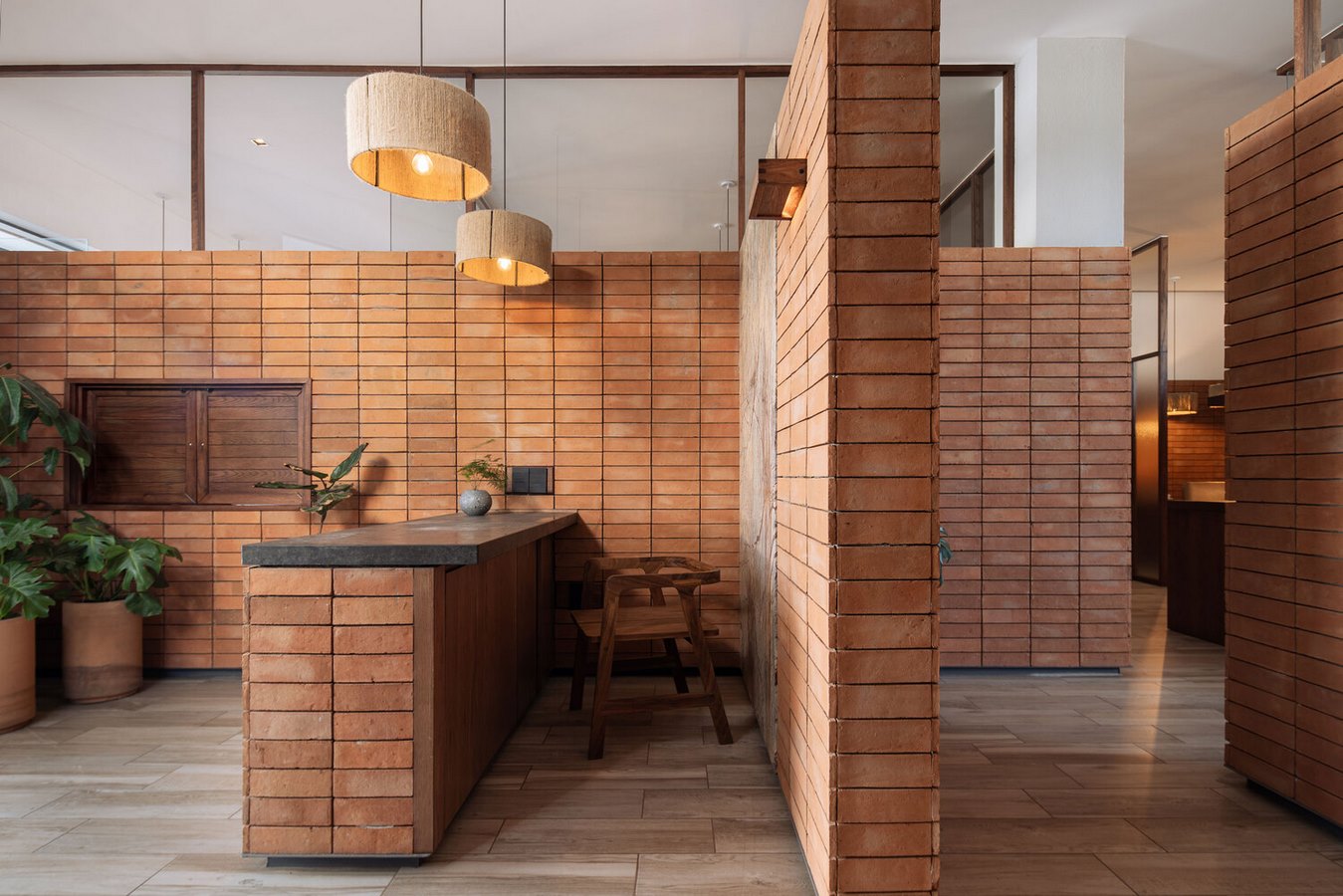
Embracing Materiality
Fired clay tiles and American oak wood were selected to create a warm and inviting atmosphere within the workspace. The terracotta strip running along the walls adds a sense of spaciousness to the confined areas. The material palette contributes to a comfortable and welcoming environment for employees and visitors alike.
Customized Furniture and Lighting
The furniture, meticulously designed and commissioned by the client, seamlessly integrates into each space, fulfilling its function while enhancing the overall aesthetic. Custom-made courtesy luminaires on the walls provide indirect lighting, perfectly complementing the clay tile walls. Hanging lamps crafted from iron frames and jute thread add a touch of elegance to the interior.
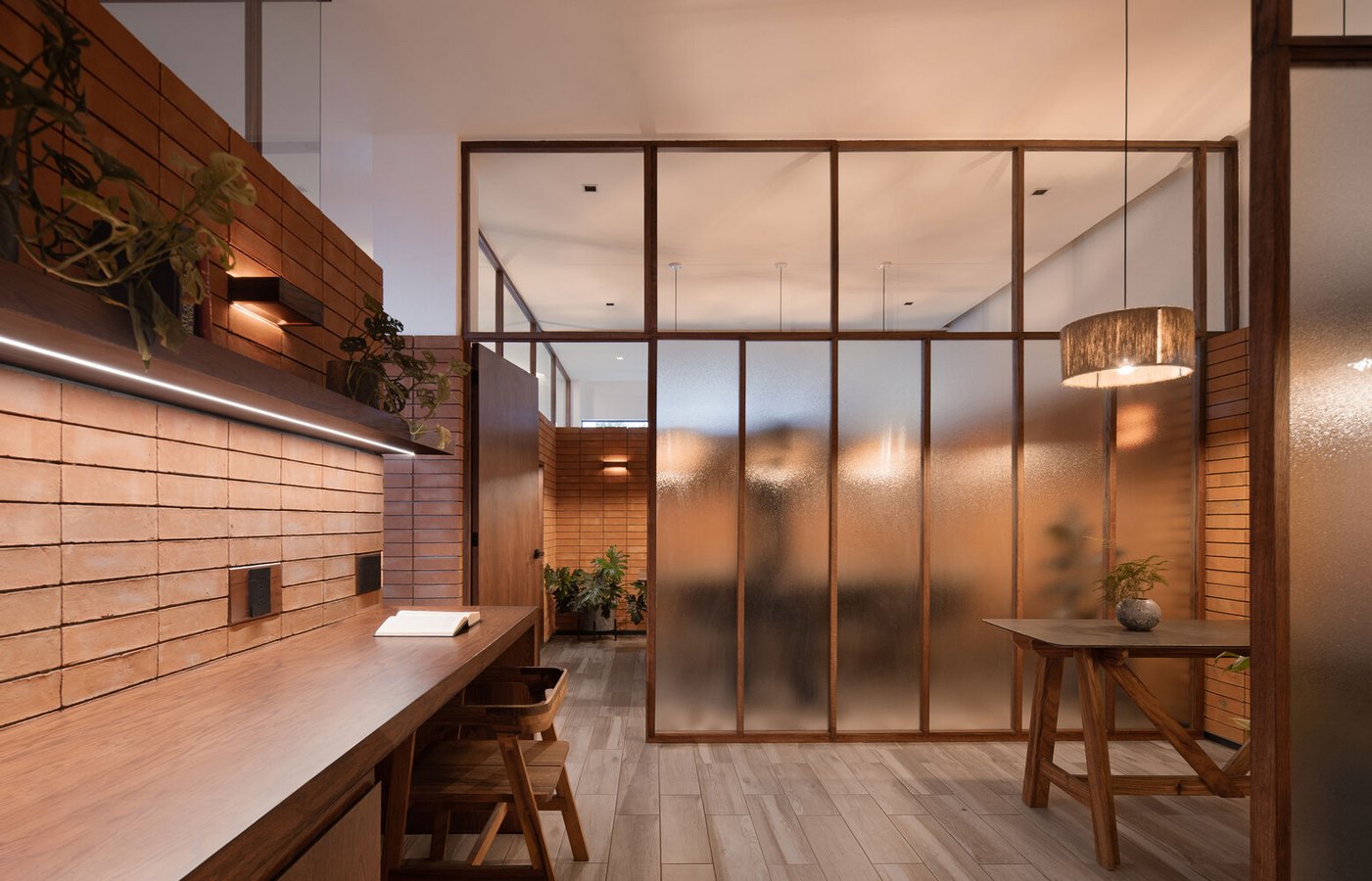
Coffee Bar Addition
In alignment with the design ethos of the project, a coffee bar was incorporated into the front of the commercial space. Covered in cut gray marble, the bar resembles a monolithic block, offering a stylish and functional amenity for visitors to the commercial plaza.
Conclusion: A Thoughtful Blend of Design and Functionality
The GEA Offices exemplify a thoughtful approach to workspace design, where functionality, aesthetics, and sustainability converge seamlessly. JAA Arquitectos’ careful consideration of materials, spatial organization, and lighting design has resulted in a harmonious environment conducive to productivity and well-being.





