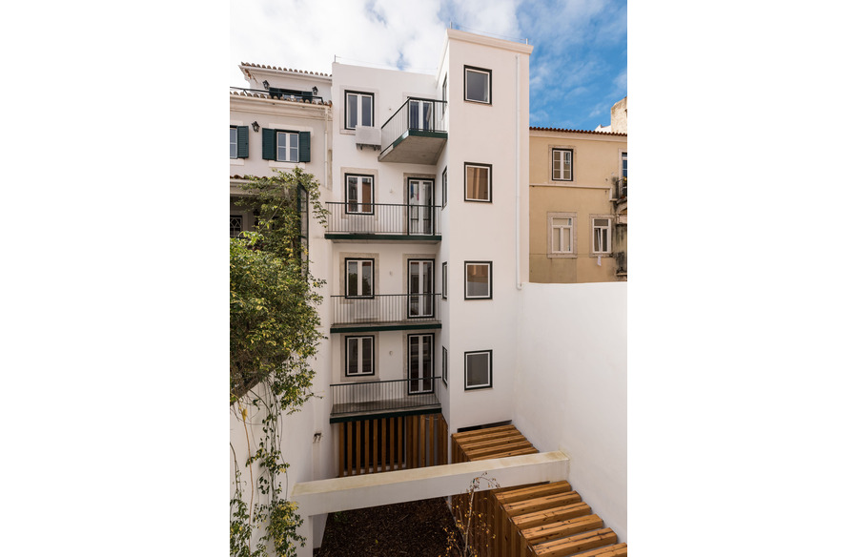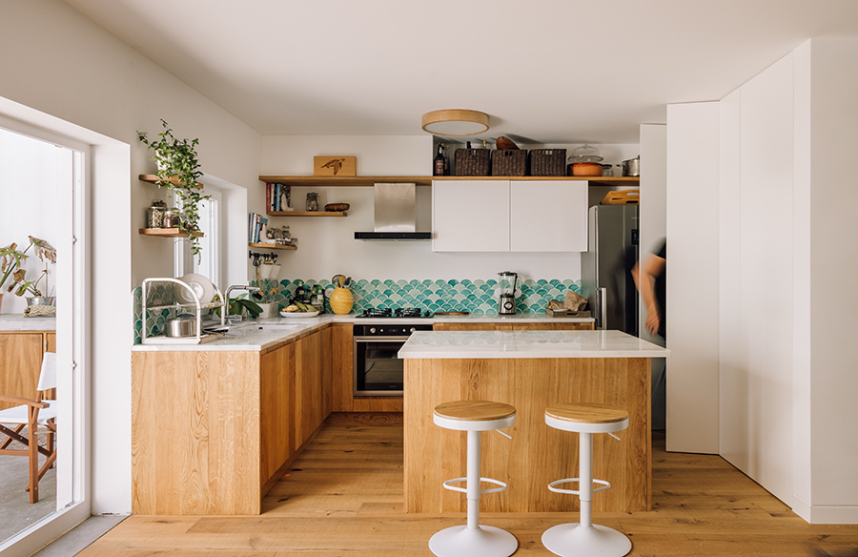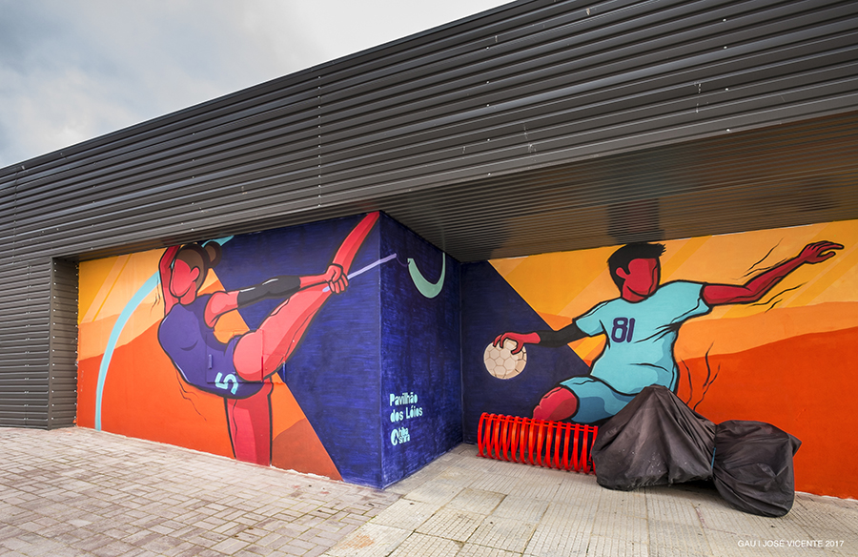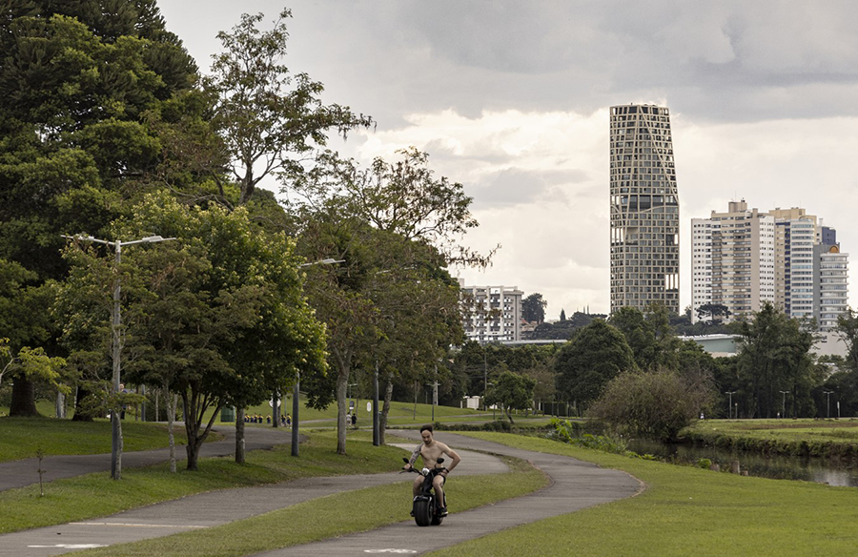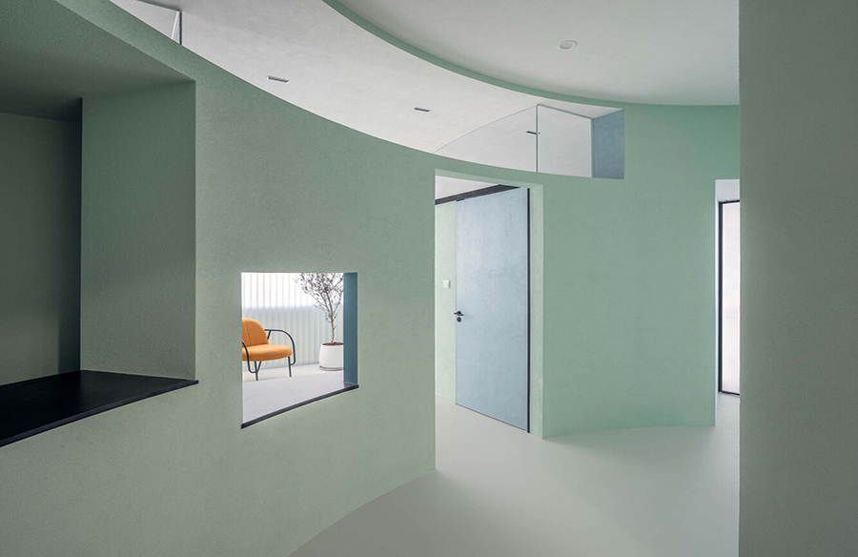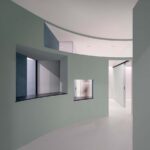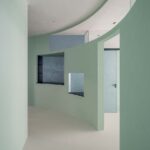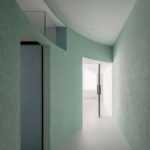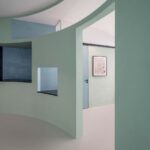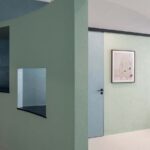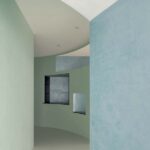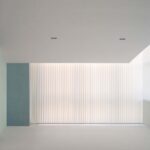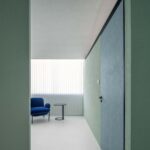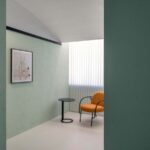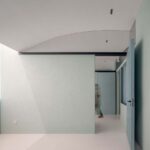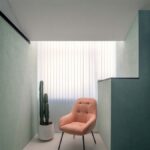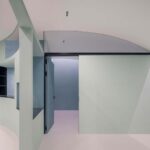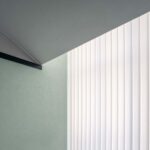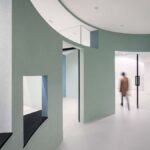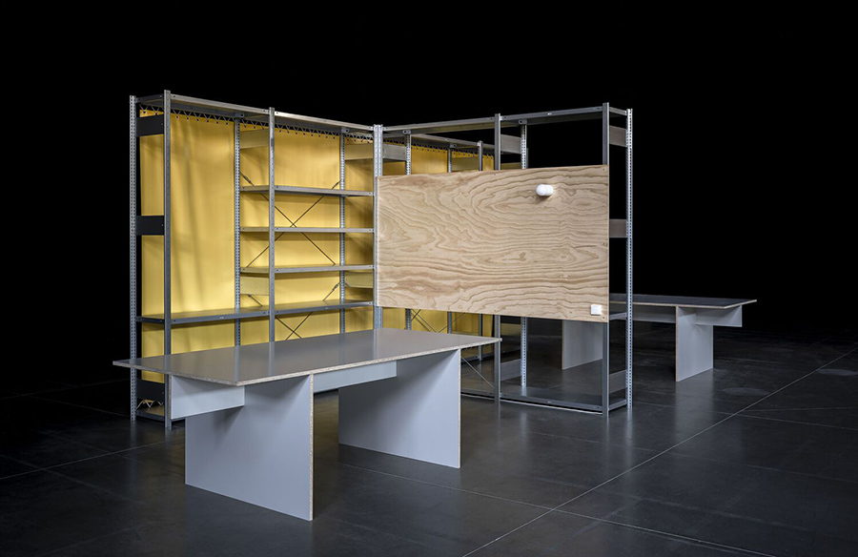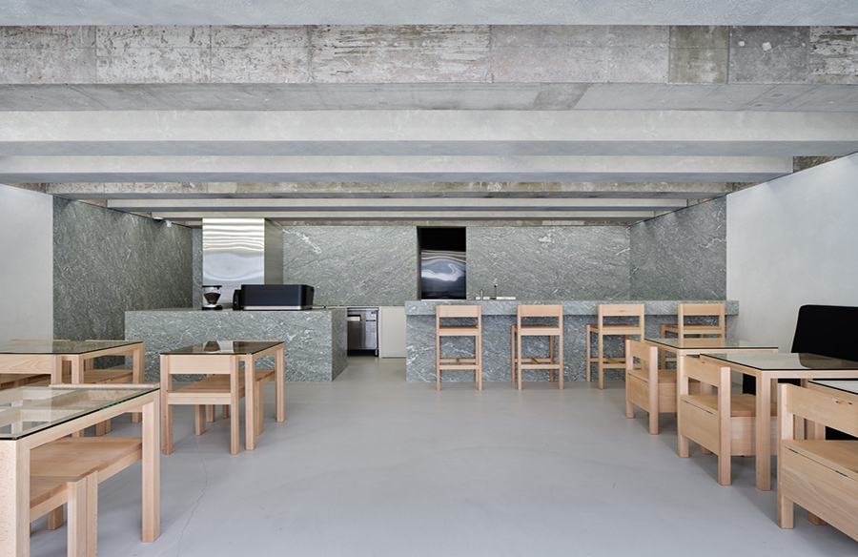The DRM Psychological Counseling Kunshan Center, designed by SWOOP STUDIO, is located in a typical high-rise office building, benefitting from abundant natural light due to its corner position. The client’s brief included the need for two counseling rooms, a lounge area, a large salon, a reception area, and an office. The challenge lay in organizing these diverse functions within a limited space while maintaining an open, uncluttered, and bright environment, all within a tight budget.
Spatial Concept
The design unfolds around a curve on the plan and two curves in the section, aiming to regulate the scale of the rooms while creating a sense of openness. The curved walls respond to the site’s corners, forming a small gallery with openings that reveal interconnected spaces. Openings and niches between the curved and surrounding walls blur boundaries, fostering a seamless flow between spaces.
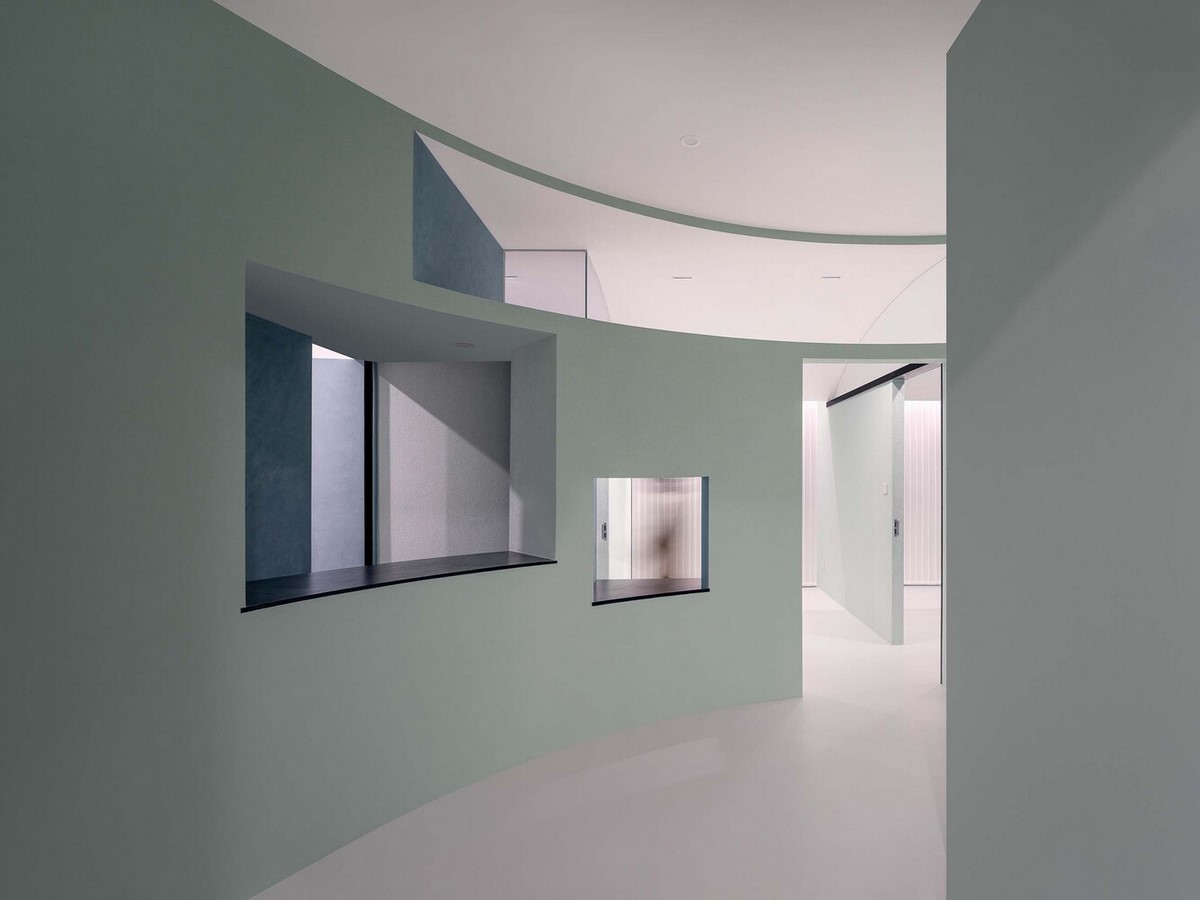
Sectional Innovation
Curved ceilings adjust the spatial scale, gently disengaging from existing boundaries to create a canopy effect. Varying heights diffuse light into the interior, making rooms appear more spacious. This transformation turns the enclosed space into a world of unseen possibilities, inviting exploration.
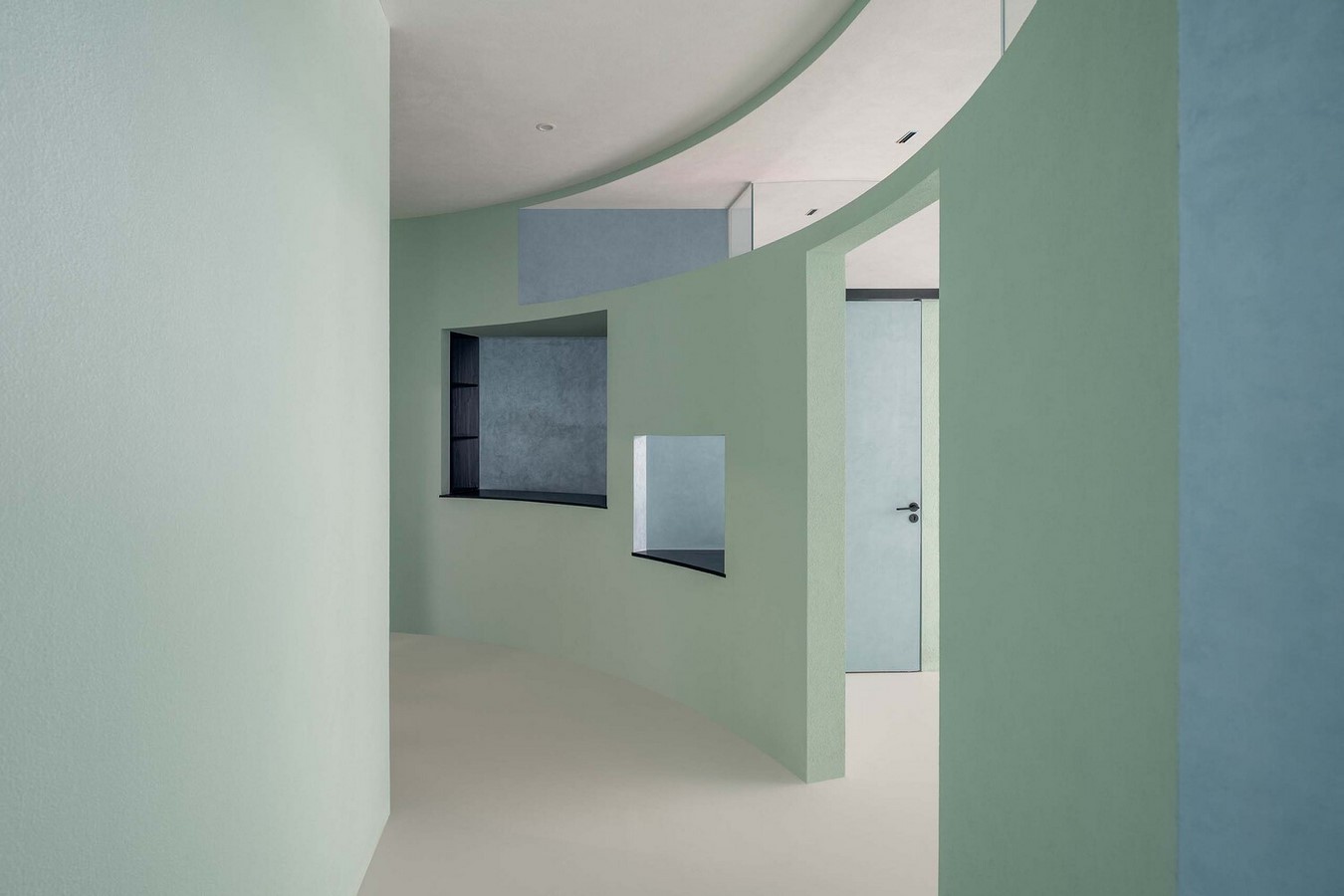
Material Composition
Materials play a crucial role in defining the ambiance. Glossy and rough textures on different surfaces manipulate light nuances, while white stucco ceilings and PVC floors enhance brightness and coherence. Light green and aqua-blue stucco paintings on walls evoke childhood memories, fostering a sense of calmness conducive to introspection. These spaces, reminiscent of subconscious dreams, encourage visitors to explore their inner worlds psychologically.
The DRM Psychological Counseling Kunshan Center is not just a physical space but a journey of self-discovery, where design elements harmonize to create an atmosphere of tranquility and introspection.





