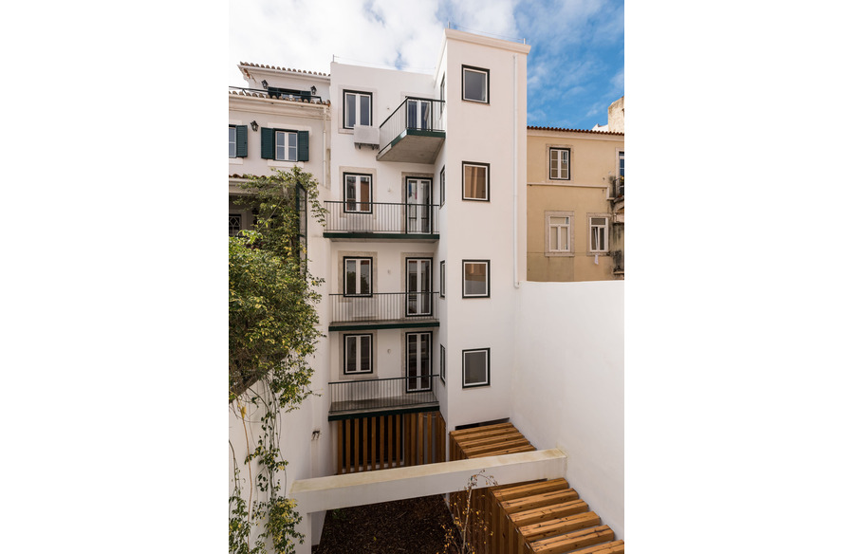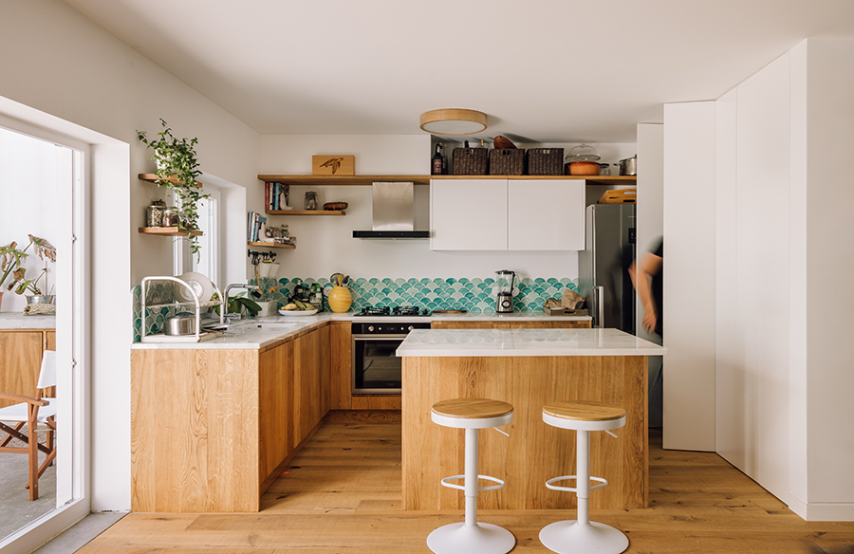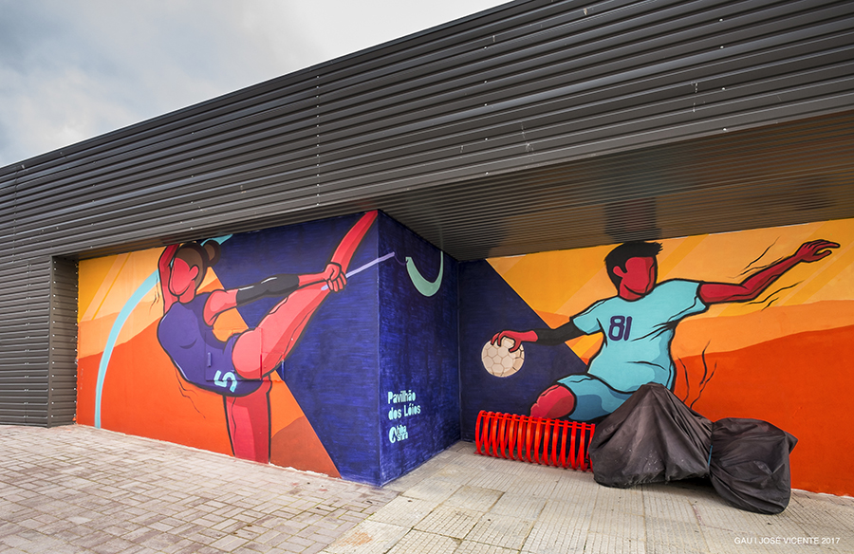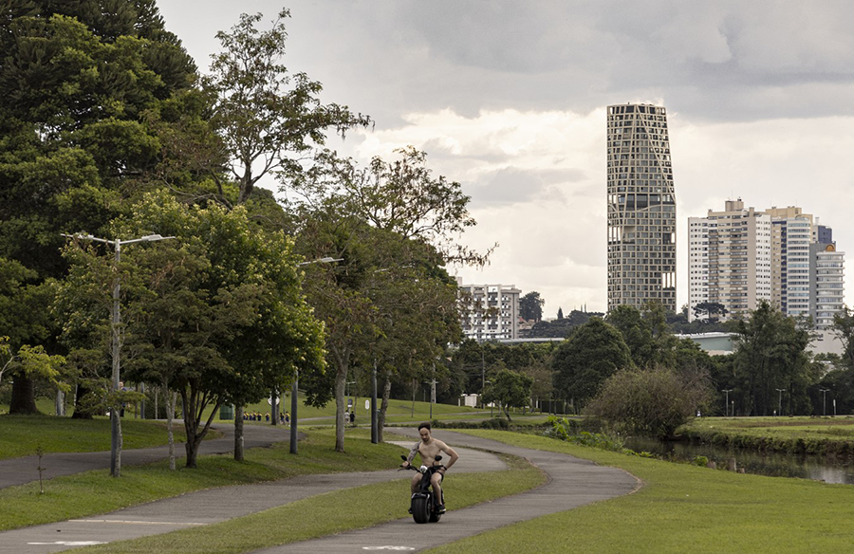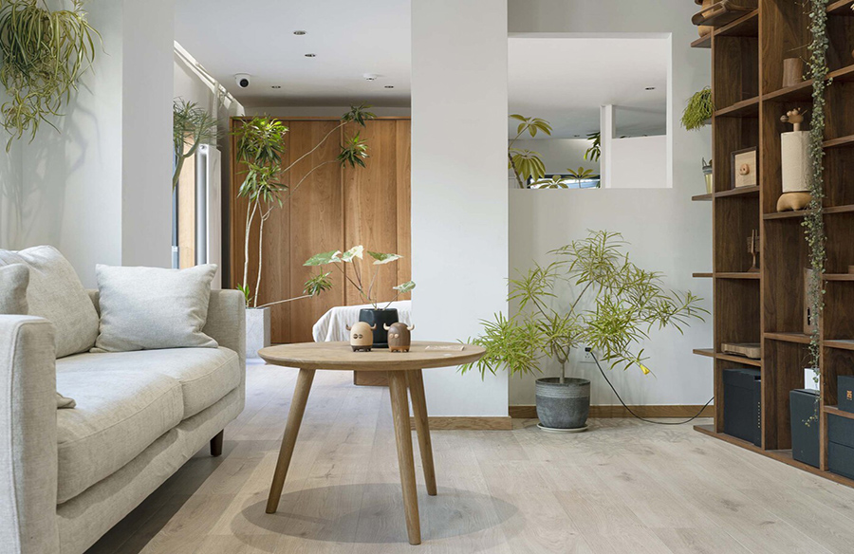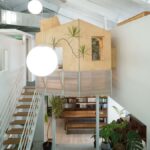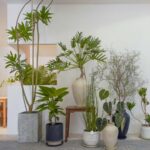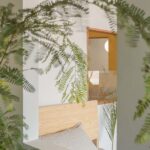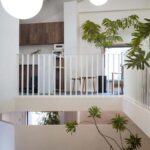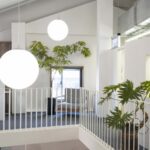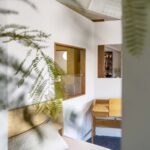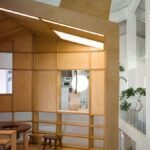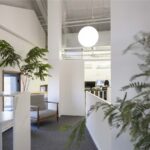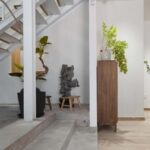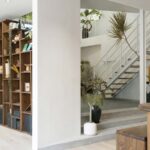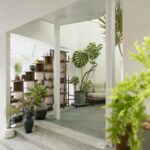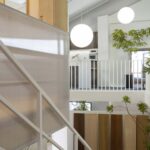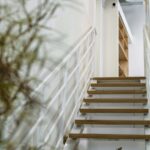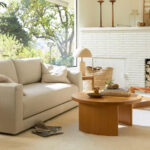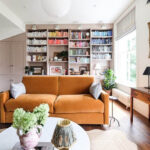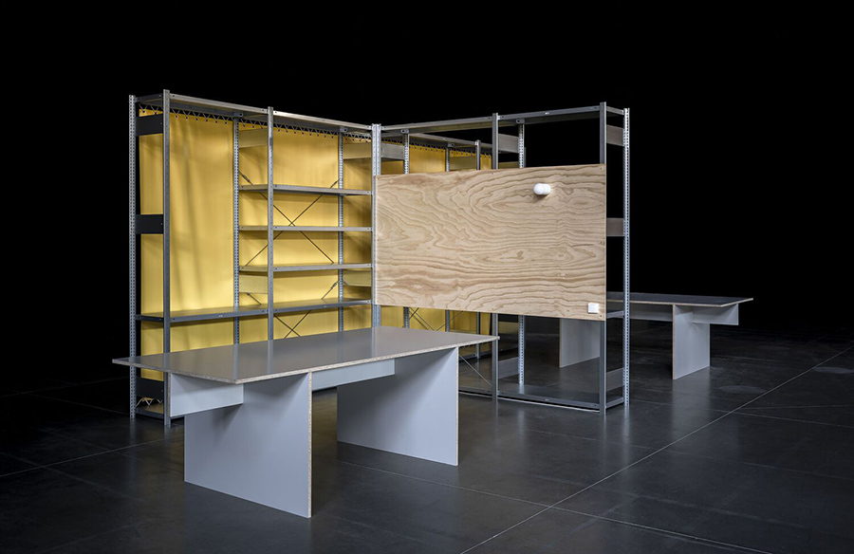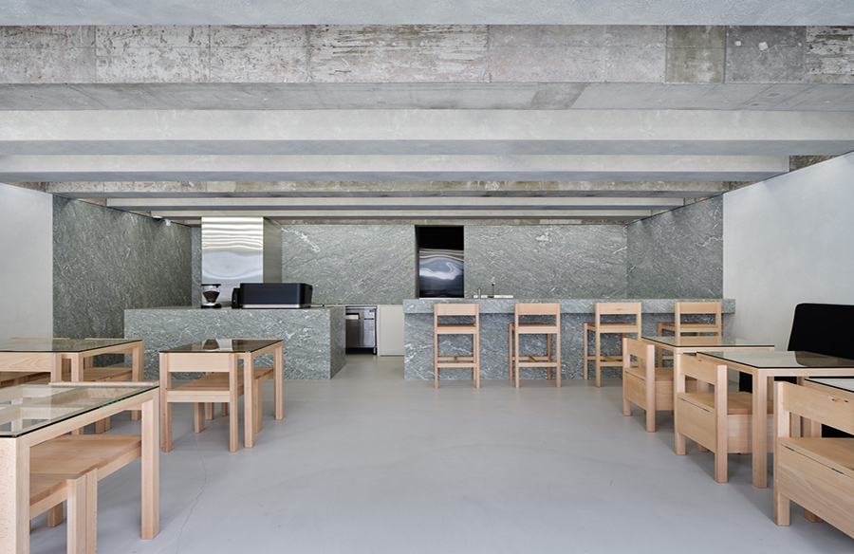HOMERUS, a burgeoning solid wood bespoke furniture startup, approached Jin Qiuye Studio for a collaborative project. Situated on the first floor of an industrial building in the park’s northern region, the site features a separate entrance. The client envisioned a showroom that would serve multiple purposes, including product display, business negotiations, daily office use, small events, receptions, and product photography. Despite its compact size and structural constraints, the space presented an opportunity for innovative design solutions.
Innovative Design Approach: Maximizing Vertical Space
Rather than adopting a conventional centralized layout for the furniture exhibition area, the studio opted for a perimeter arrangement. This decision freed up the central space, leveraging the 7-meter height of the ridge to create a vertical ‘inner courtyard’. Plain plaster walls were strategically employed to delineate spaces, while square holes were introduced to establish visual connections and enhance spatial depth. This design strategy enabled an internal contrast, enriching the showroom experience while minimizing reliance on external surroundings.
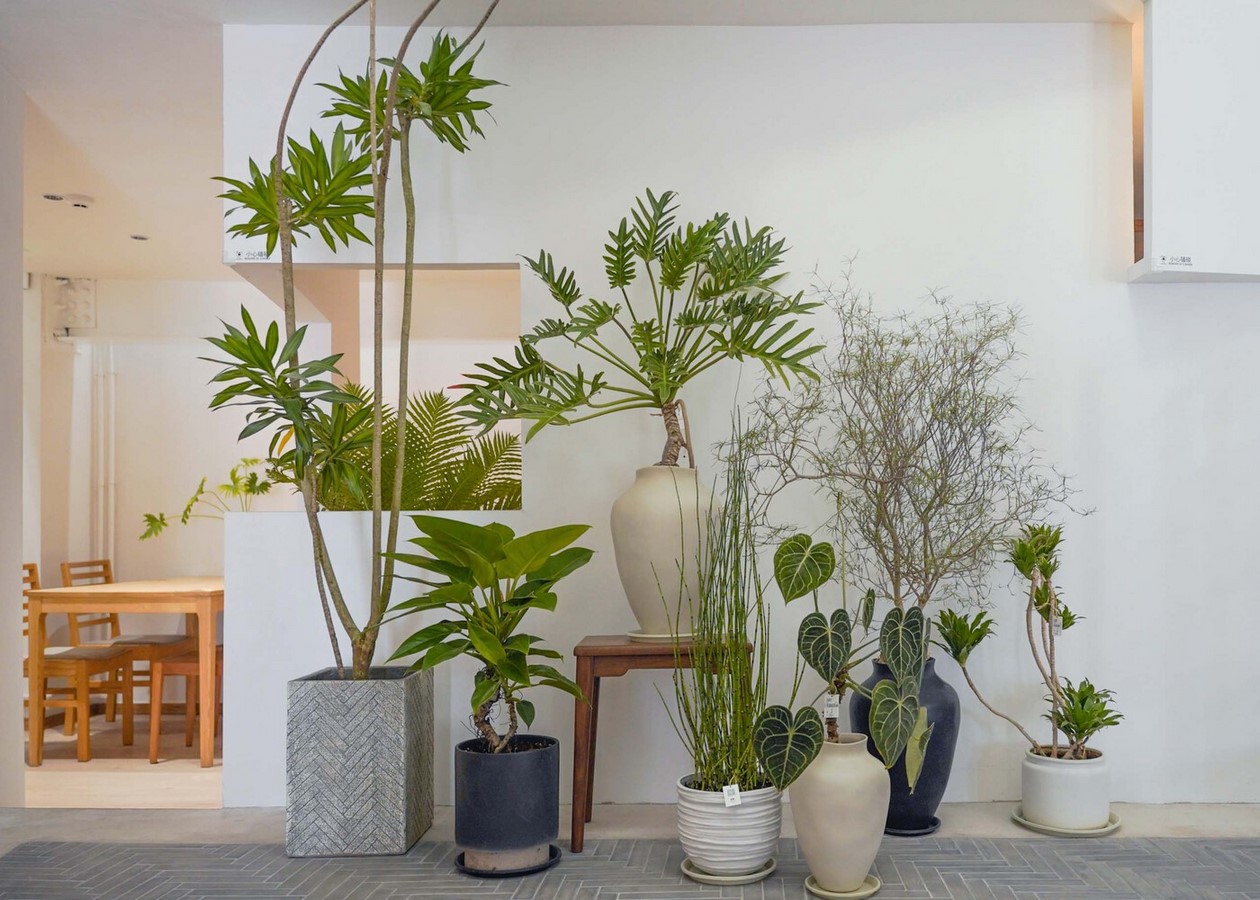
Courtyard Concept: Bringing the Outdoors Indoors
The courtyard, elevated 300mm above the surrounding galleries, serves as the centerpiece of the design. Accessible via a few steps up, it features small green brick paving at its center, evoking an outdoor ambiance complemented by surrounding white walls. The north-eastern wall of the courtyard serves as a versatile backdrop for projections, gatherings, or launches. The integration of steel stairs, terraces, and floor seating creates a semi-enclosed environment conducive to various activities and interactions.
Entrance Experience: Seamless Transition
The entrance experience was carefully curated to enhance accessibility and engagement. Visitors are guided through a series of steps and a wooden bridge, leading to the hillside pavilion. Greenery and sloping walls mark the pathway, creating a sense of anticipation as guests approach the entrance. Upon arrival, they are greeted by a dynamic space adorned with diverse wood tones, green bricks, and natural elements, fostering a tranquil and immersive atmosphere.
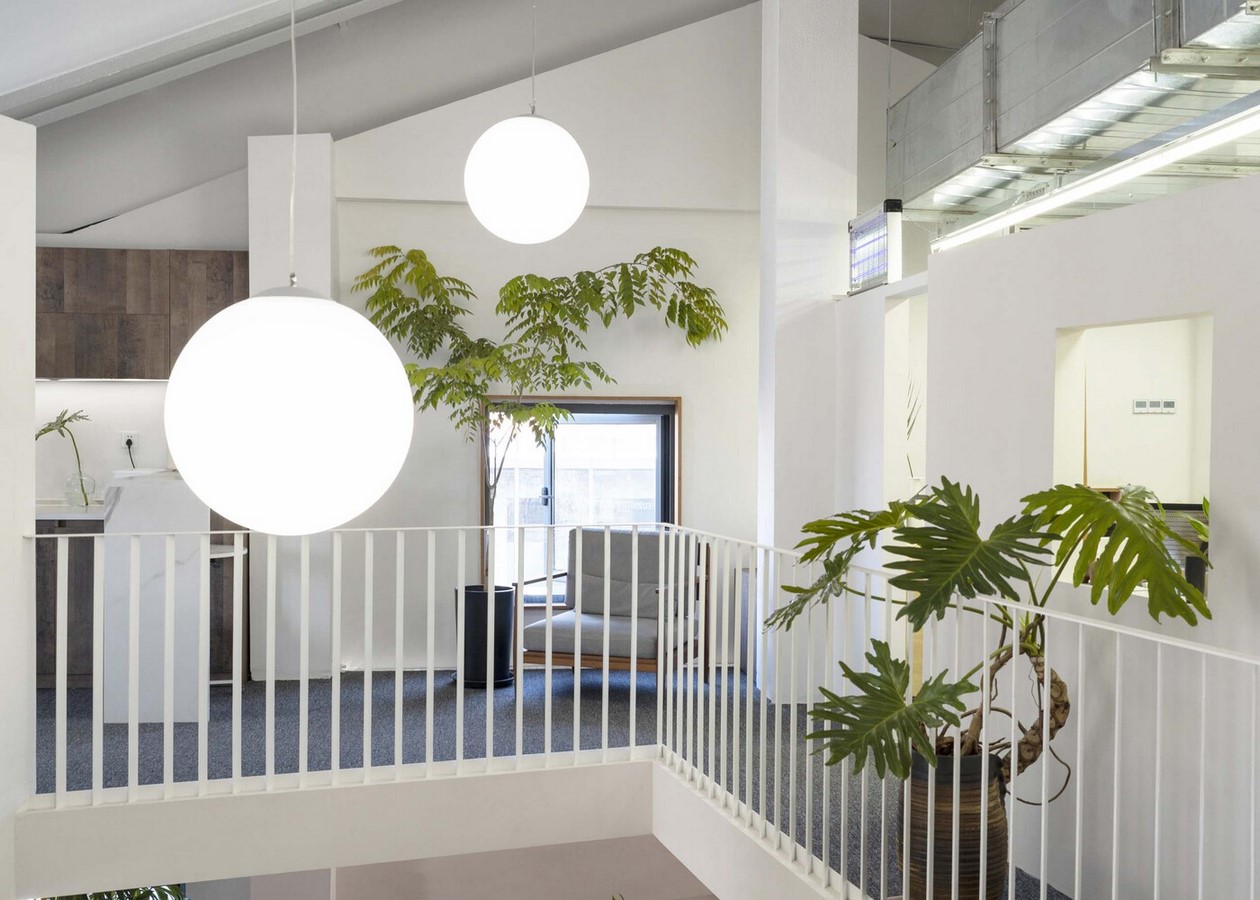
Conclusion: A Harmonious Fusion
Hexagonal Court, Homer Shop & Office epitomizes Jin Qiuye Studio’s commitment to innovative and functional design. By embracing the unique characteristics of the site and prioritizing user experience, the studio has crafted a dynamic and versatile showroom that seamlessly integrates nature with modernity. Through strategic spatial planning and thoughtful detailing, the space offers a serene retreat where light, nature, and human interaction converge, enriching the showroom experience for visitors and occupants alike.





