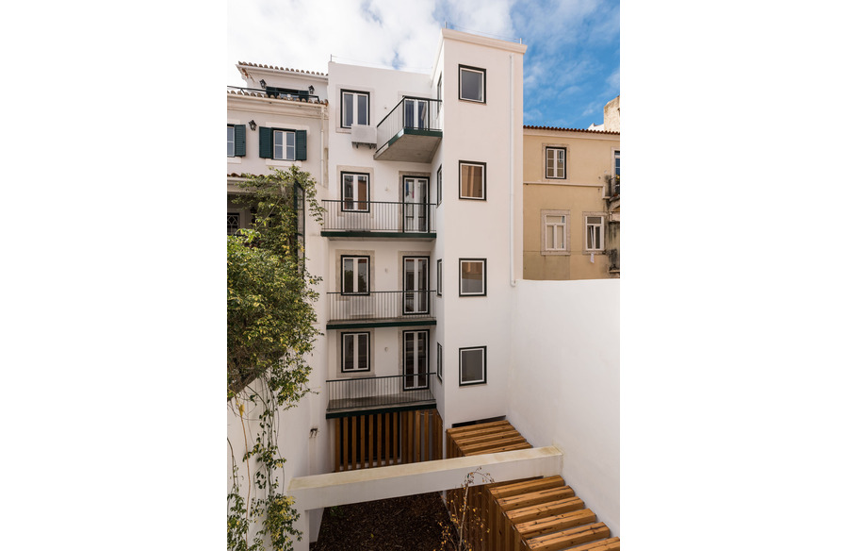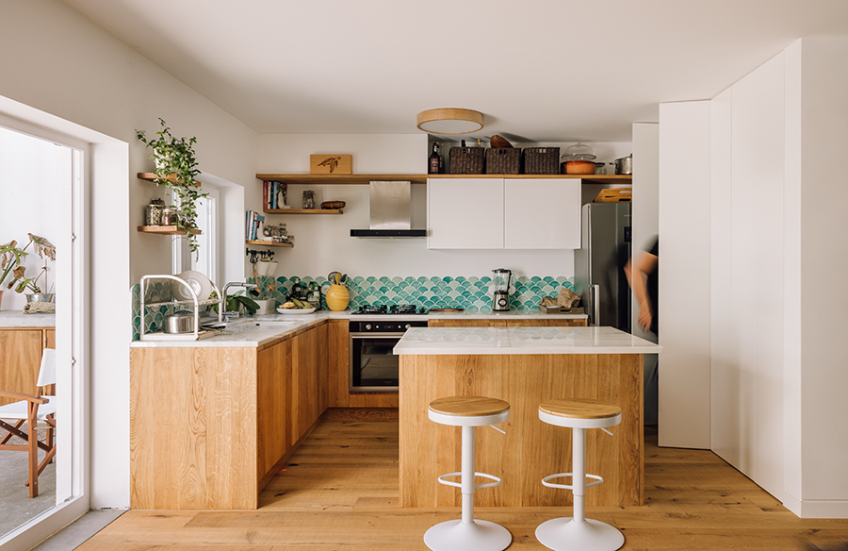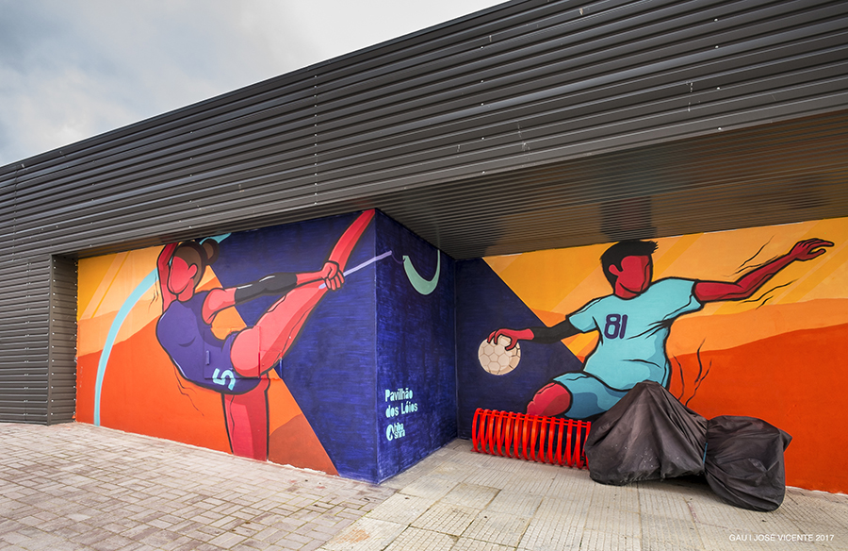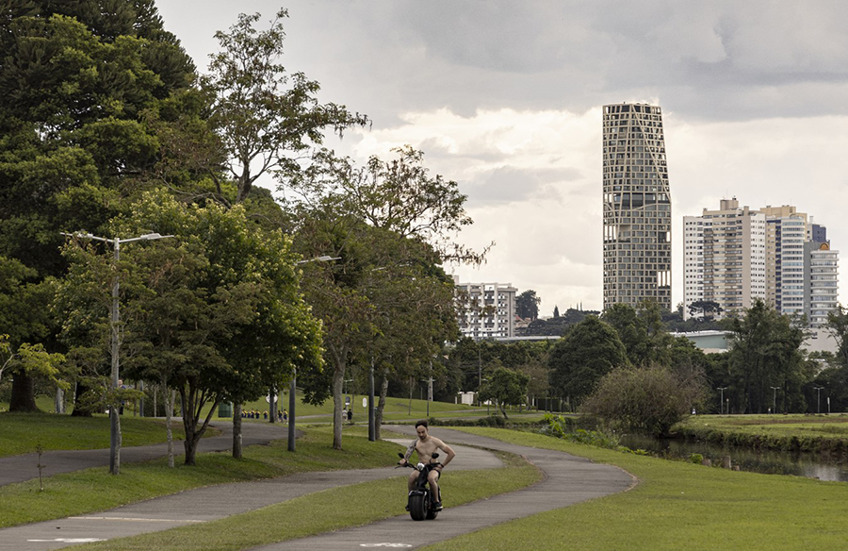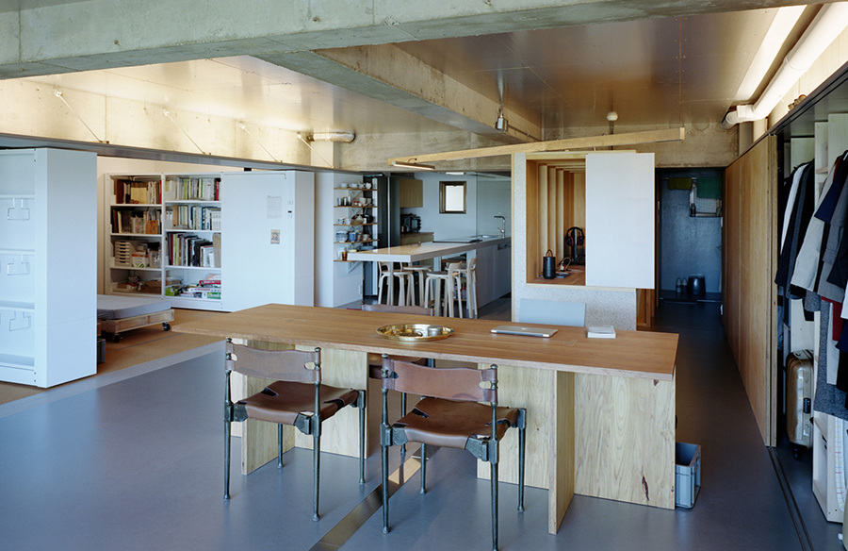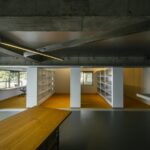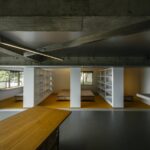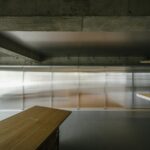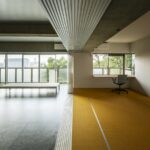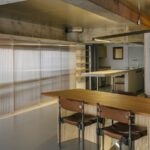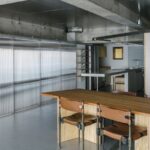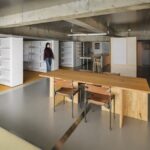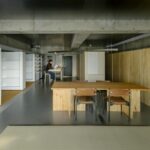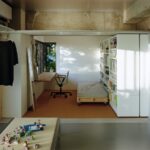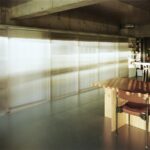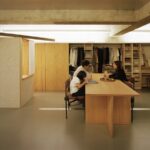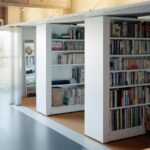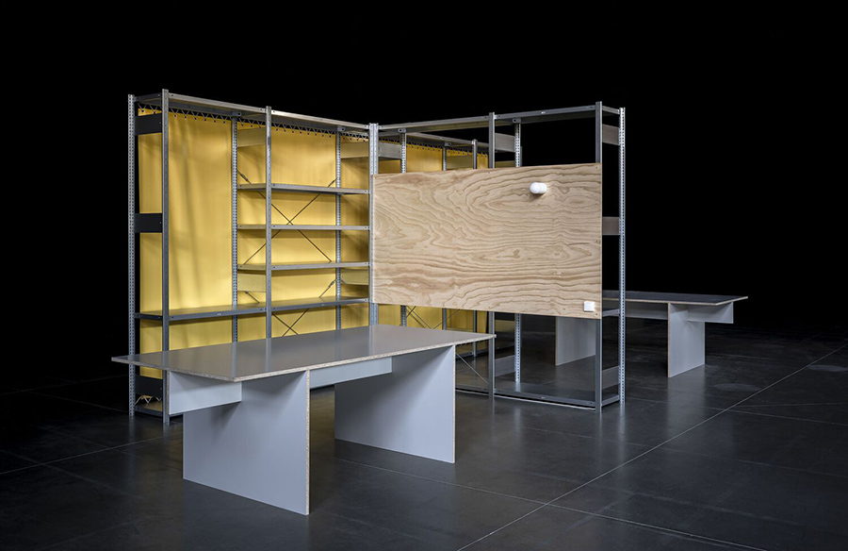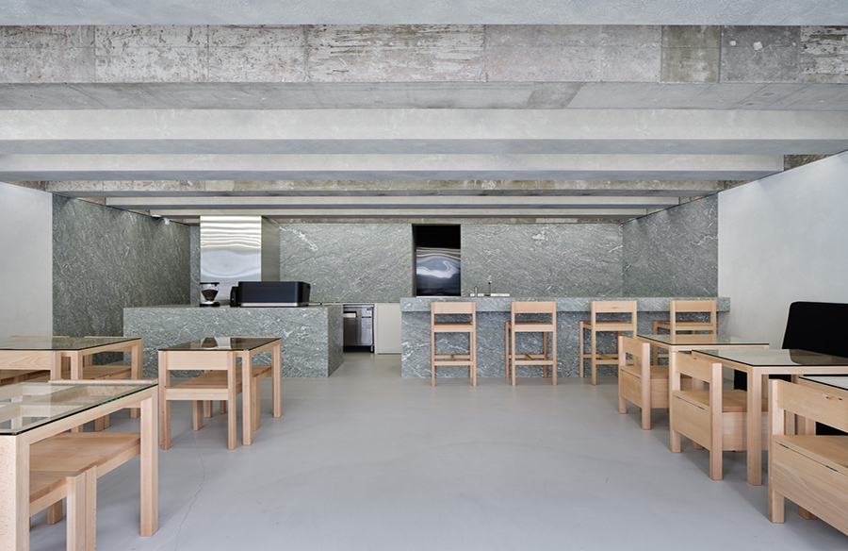The renovation of a 30-year-old apartment in Fukuoka City, Japan, undertaken by ICADA in collaboration with Masaaki Iwamoto Laboratory, is more than just a redesign — it’s a transformation of family living spaces. The project, envisioned for a family of four, including myself, my wife, and our two children, aimed to create a dynamic living environment that adapts to the evolving needs of the family.
Adaptable Living Spaces
Traditionally, flat units in postwar Japan were designed to accommodate nuclear families within a compact footprint. However, as families evolve over time, the static layout of conventional flats becomes impractical. Recognizing this challenge, our design approach focused on flexibility and adaptability. We introduced movable bookcases as partitions between the bedrooms, allowing the space to expand or contract based on the family’s changing needs. These bookcases can be arranged to create four small alcoves or combined to form one large room, offering versatility and functionality.
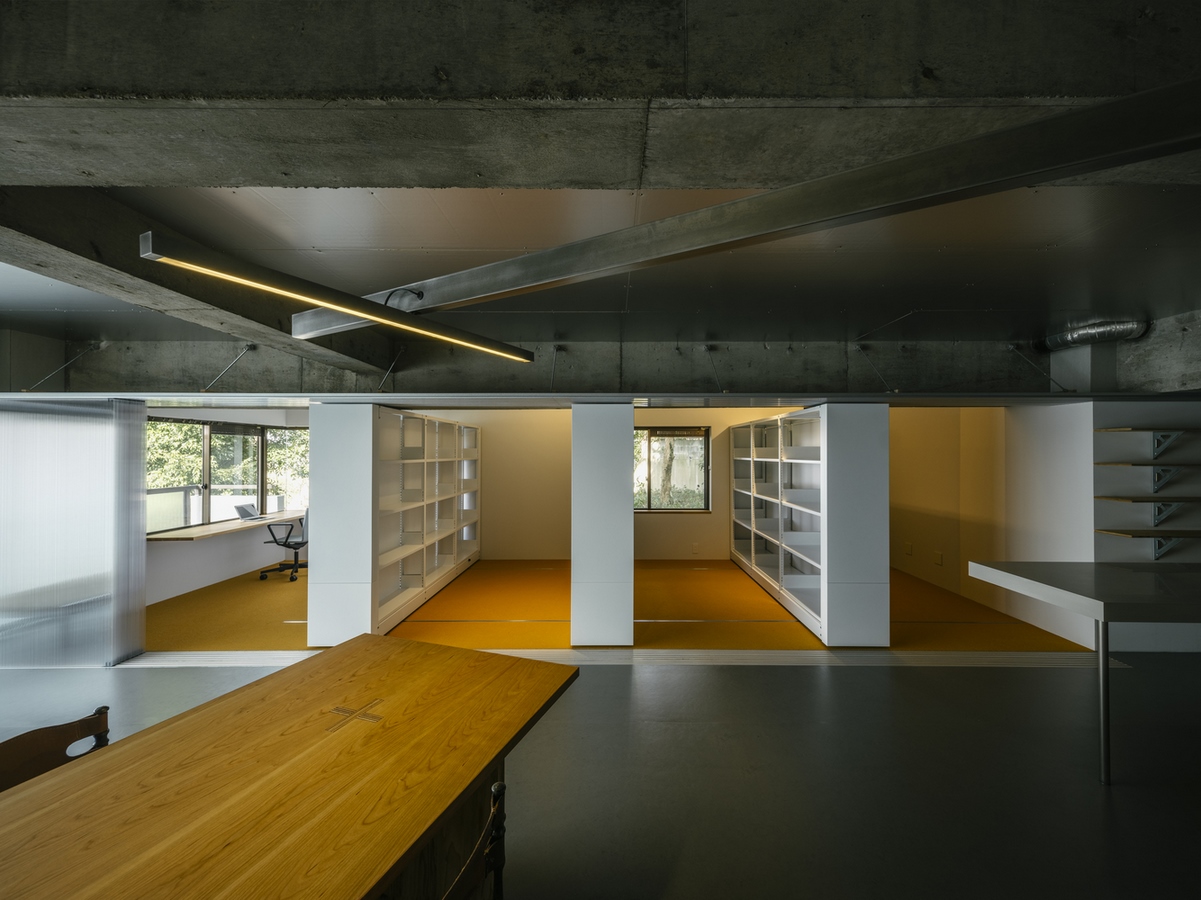
Practicality in Design
In pursuit of practicality and objectivity, everyday materials found in the urban environment were reinterpreted as architectural elements. The sliding doors between the living room and bedrooms are constructed from thick polycarbonate panels with rails made of corrugated metal, inspired by traditional Japanese paper screens. Similarly, the movable bookcases/partitions were adapted from readymade products used in libraries, blending functionality with aesthetic appeal.
Enhancing Thermal Comfort
To enhance thermal comfort, insulation was meticulously integrated throughout the unit, including the boundaries of neighboring units. The ceiling features insulation panels backed with aluminum foil, reflecting natural light deep into the room while minimizing heat transfer. Additionally, a bench by the window serves as both a practical piece of furniture for folding clothes and a playful space for children, adding to the multifunctionality of the living area.
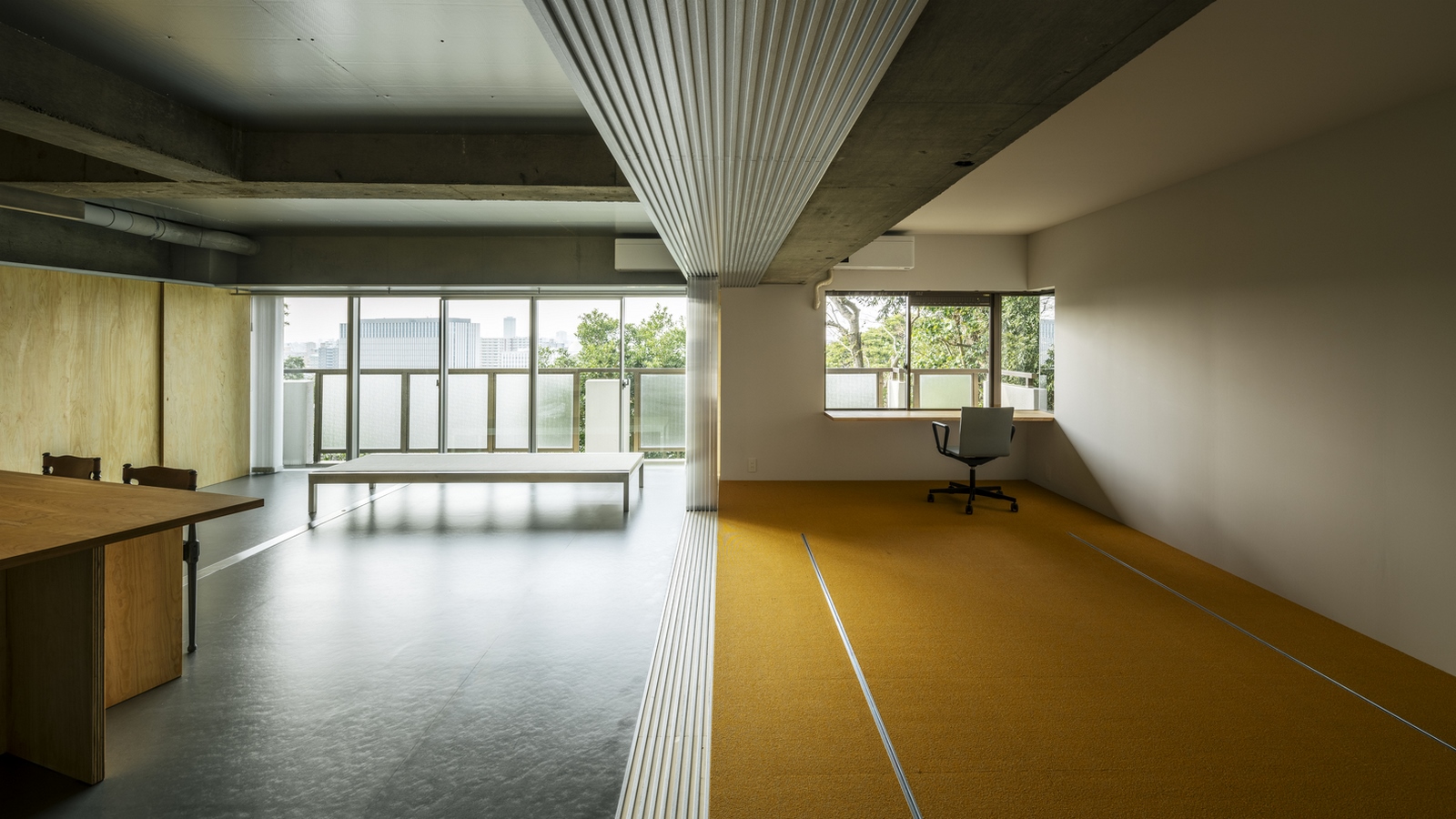
Innovative Lighting Solutions
Innovative lighting solutions further enhance the functionality of the space. A cantilevered rotating light illuminates the dining counter or large working table, providing task lighting where needed. Inspired by the traditional tatami bench, its structure is crafted from stainless steel square pipe, balanced by a lump of lead inside for stability.
The renovation of the Sakurazaka apartment exemplifies a thoughtful approach to family living, where adaptability, practicality, and innovation converge to create a dynamic and harmonious living environment.





