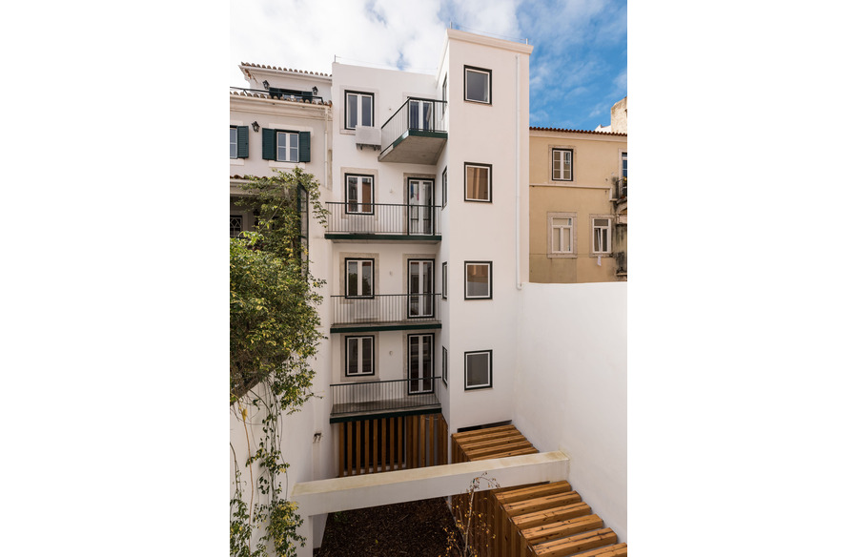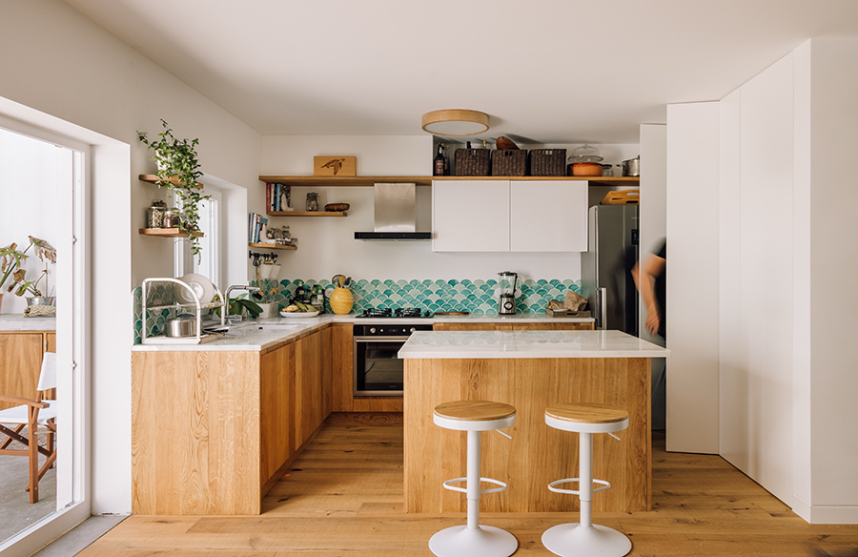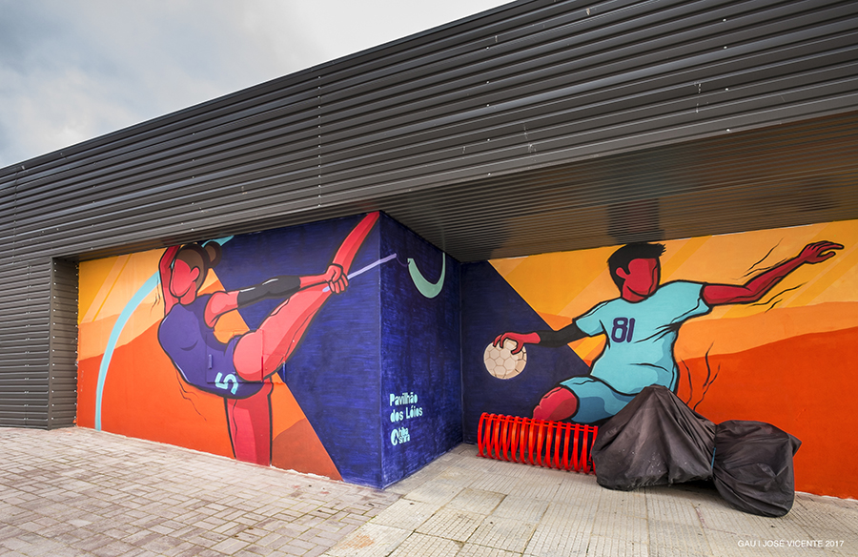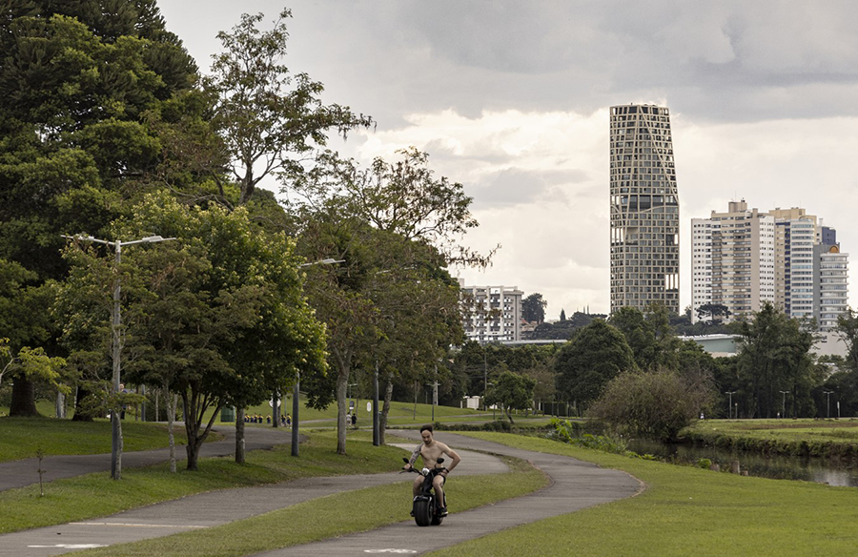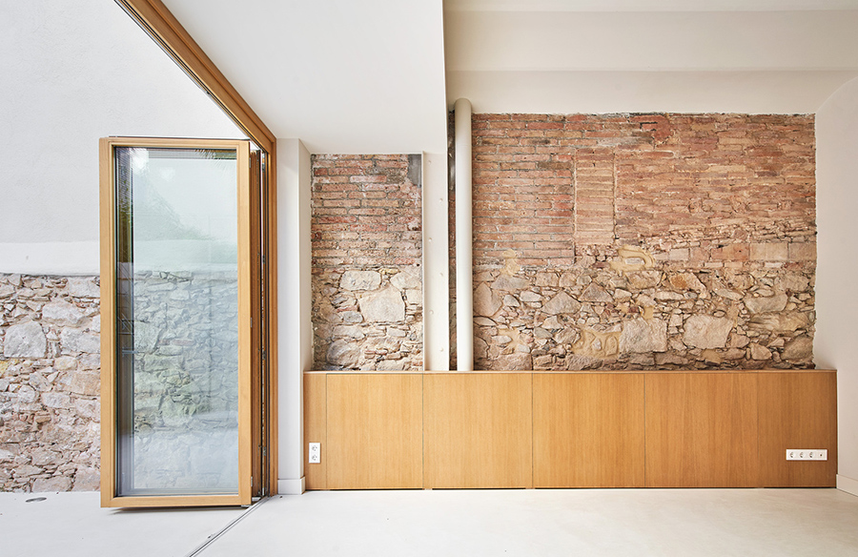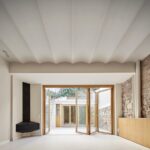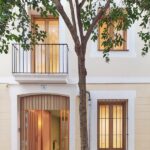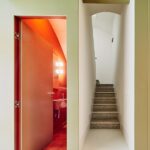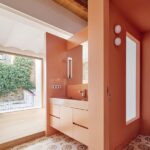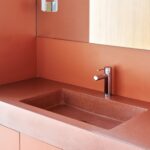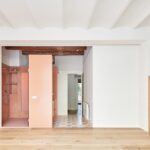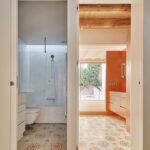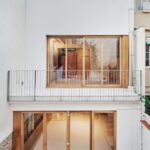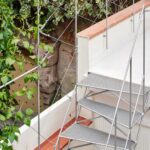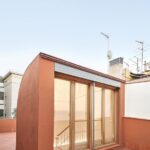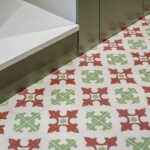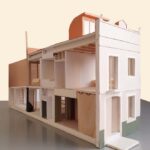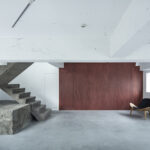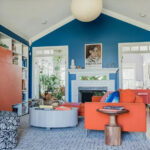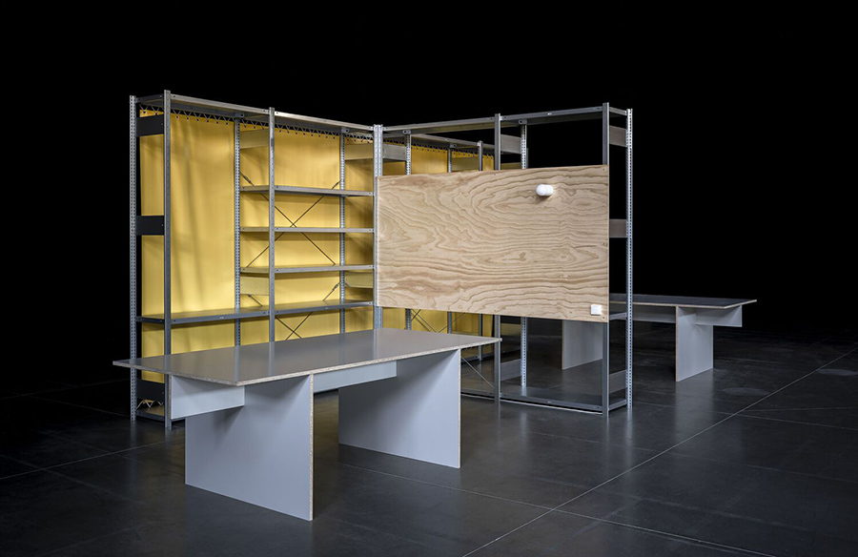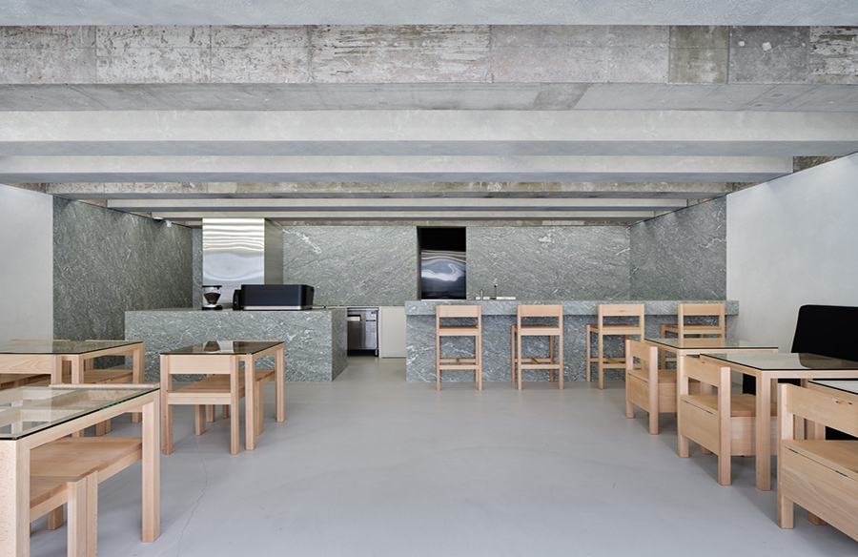House Miquel, lovingly referred to as MIQ, represents a comprehensive renovation of a single-family residence nestled between party walls, belonging to Mr. Miquel. The house boasts original architectural treasures, characterized by reddish tiles, green hues, hydraulic floors, brick and stone walls, and Catalan vaulted ceilings. Stepping into the backyard, a lush natural landscape unfolds, unveiling a serene post-study retreat.
Drawing from Tradition: Inspirations and Adaptations
The project draws inspiration from the inherent architectural richness of the house, seamlessly blending tradition with contemporary needs. By embracing the layering of styles, the design preserves the historical essence and distinctive construction details while ushering in a new era of functionality.
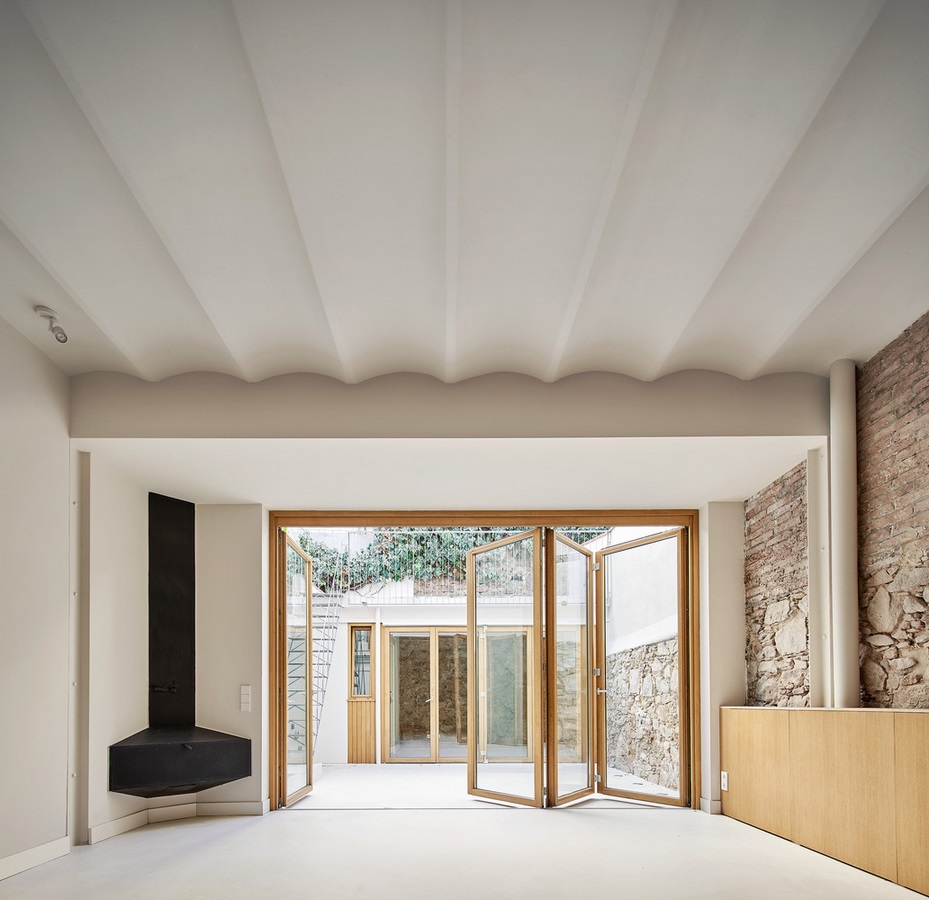
Spatial Configuration: Bridging Past and Present
The renovated house now comprises three bedrooms, a spacious living-dining area with an integrated kitchen, and a study nestled at the rear of the courtyard. While preserving the original staircase, the design reimagines the roof exit, incorporating a grand Catalan double turn that serves as a skylight and ventilation shaft. Adjustable slats control solar exposure, optimizing natural light and airflow throughout the space.
Innovative Features: Balancing Form and Function
Noteworthy features include a partially enclosed bathroom in the main bedroom, facilitating cross ventilation and natural illumination. A large sliding door leads to a balcony overlooking the backyard, seamlessly merging indoor and outdoor realms.
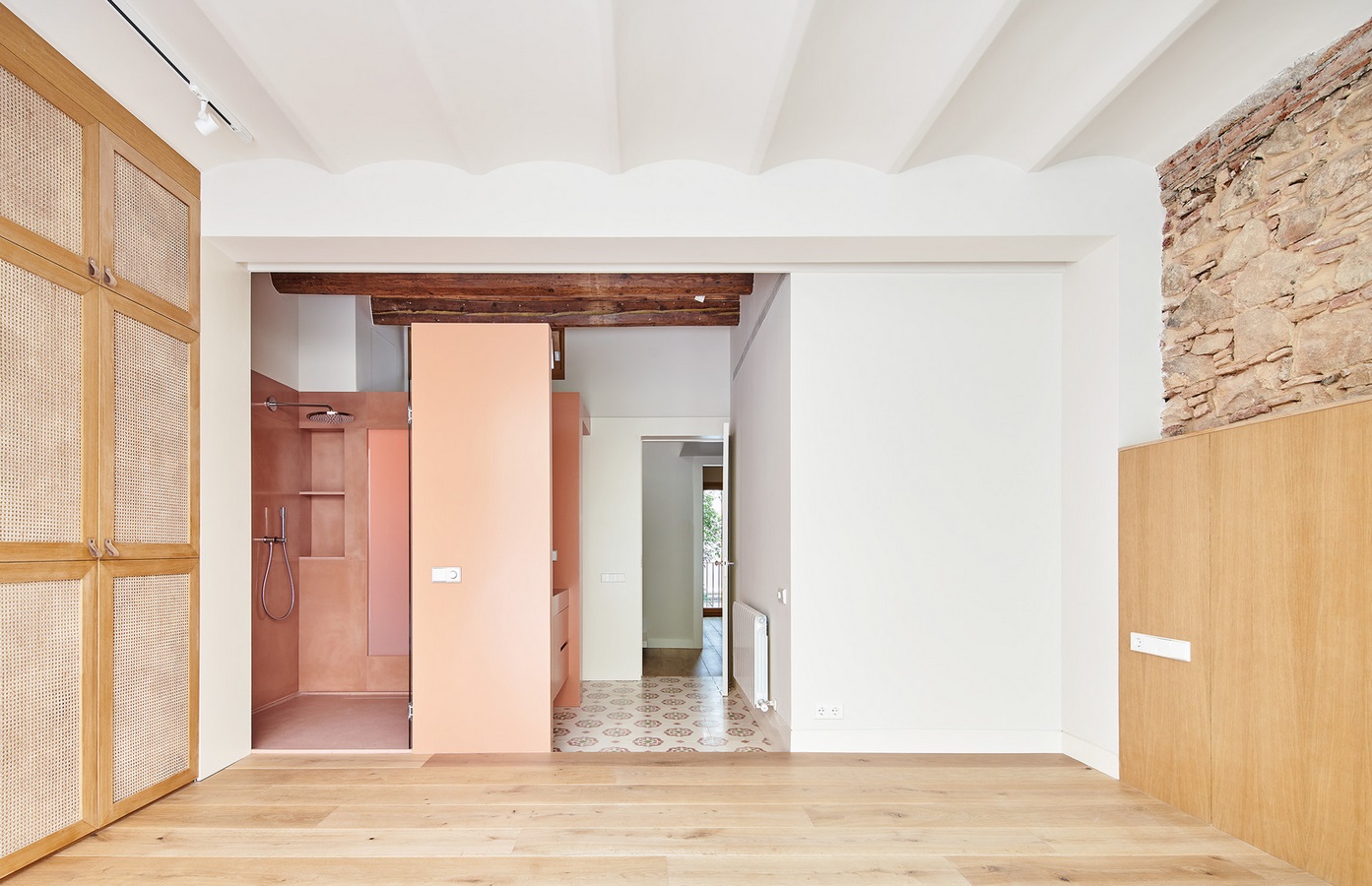
Harmonizing Interior and Exterior Spaces
The ground floor living-dining area and kitchen, adorned in white, foster a sense of spaciousness and continuity with the exterior. Floorings seamlessly transition between indoor and outdoor spaces, enhancing the interconnectedness of the home.
Aesthetic Contrasts: From Front to Back
The front facade exudes charm with its pastel hues and wooden accents, harmonizing with neighboring structures. In contrast, the rear facade boasts expansive openings, juxtaposing a white corrugated sheet skin with exposed structural elements, symbolizing the transformative spirit of design.
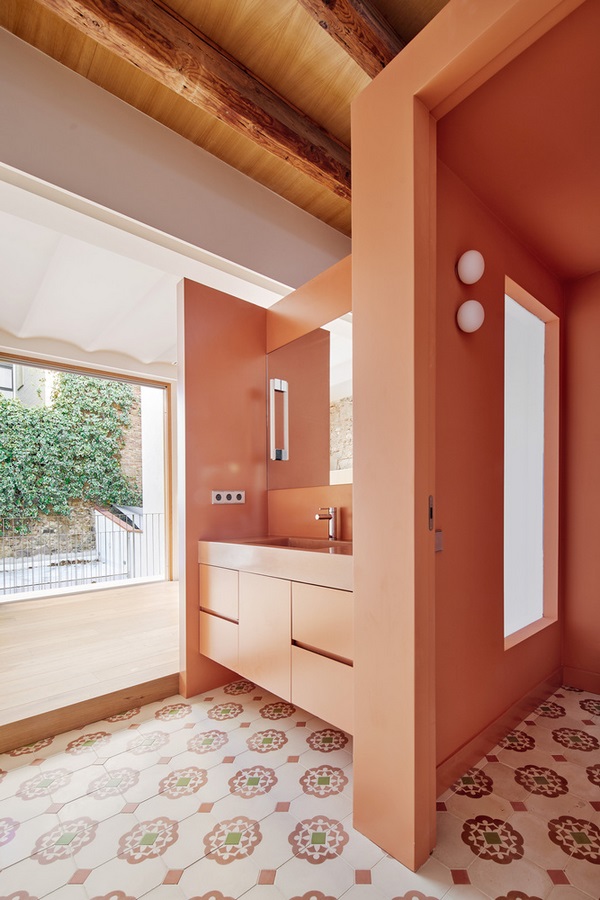
Celebrating Heritage: Unveiling Architectural Treasures
Original wooden and metal beam ceilings are restored, showcasing the building’s evolution over time. An external metal staircase ascends to the studio’s roof, maximizing outdoor utilization. The design prioritizes the revival of natural vegetation, incorporating planters and metal structures to nurture existing greenery.
Conclusion: Preserving Legacy, Embracing Evolution
House Miquel stands as a testament to the seamless integration of heritage preservation and contemporary design. By honoring its architectural legacy while embracing modern functionality, the project breathes new life into a historic dwelling, offering a harmonious blend of tradition and innovation.





