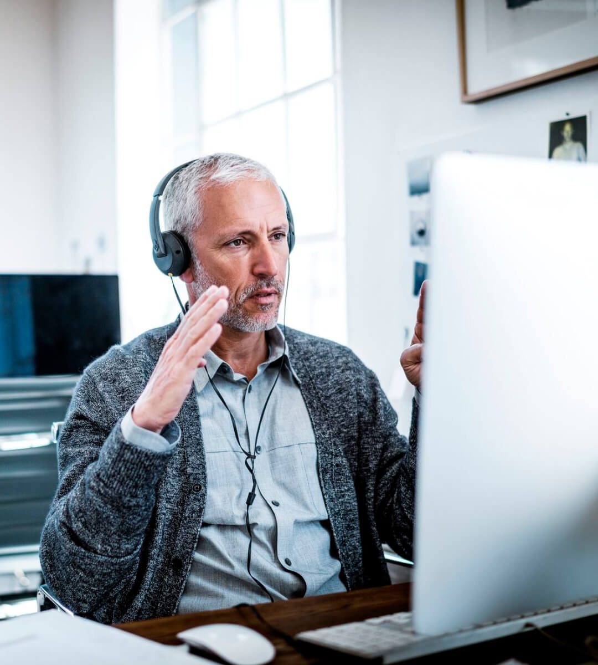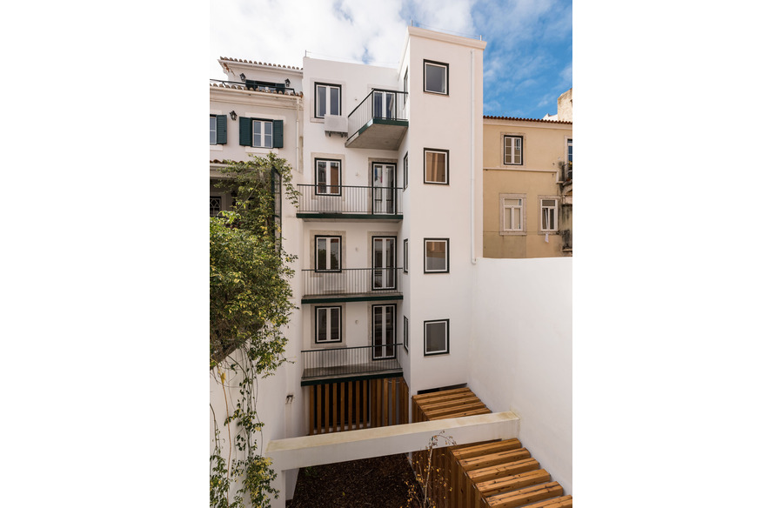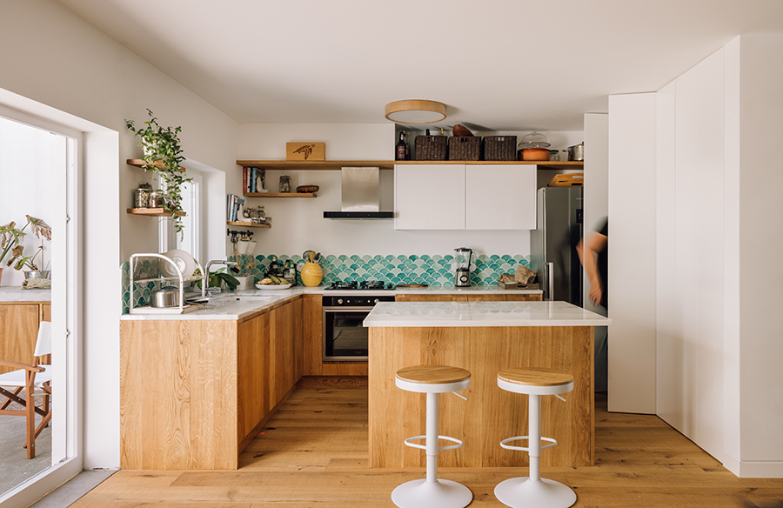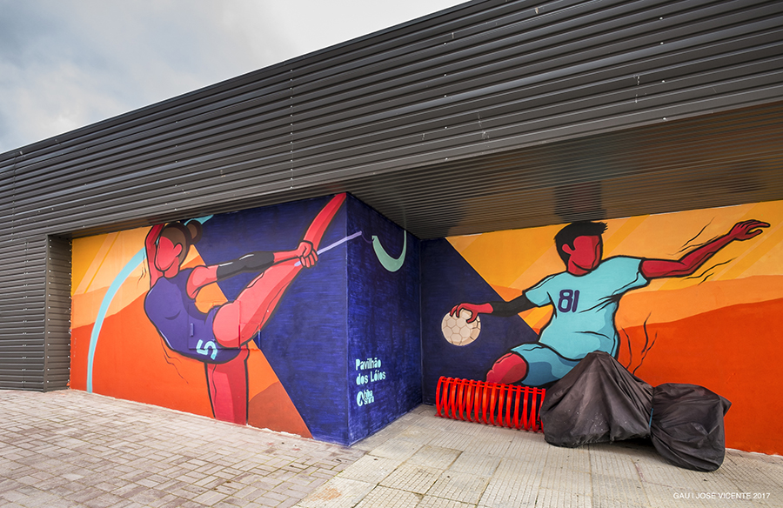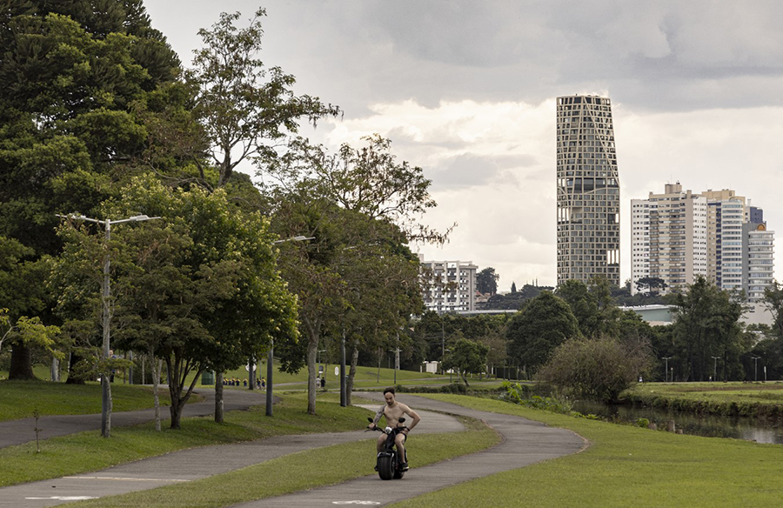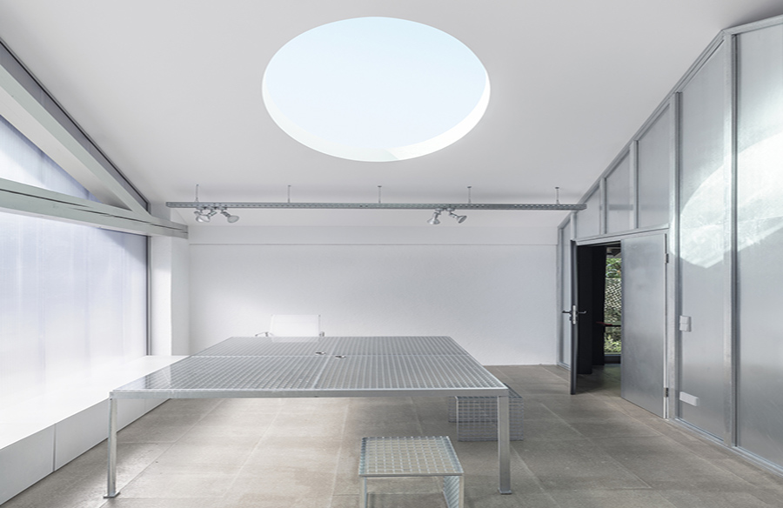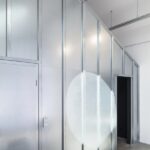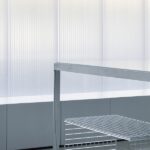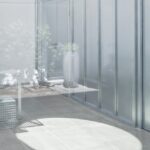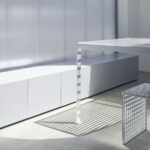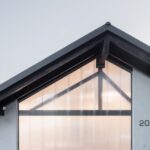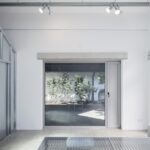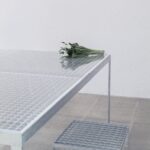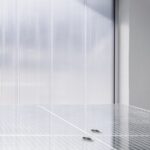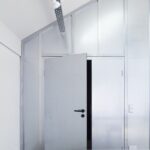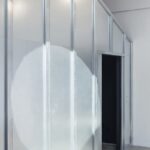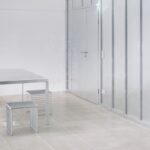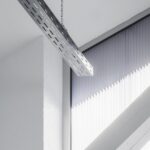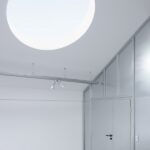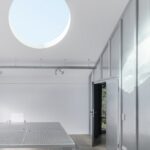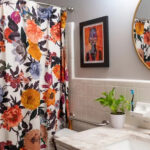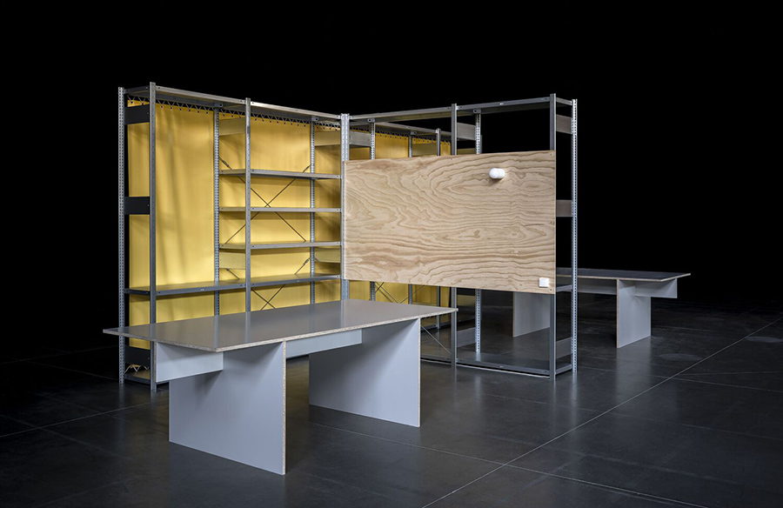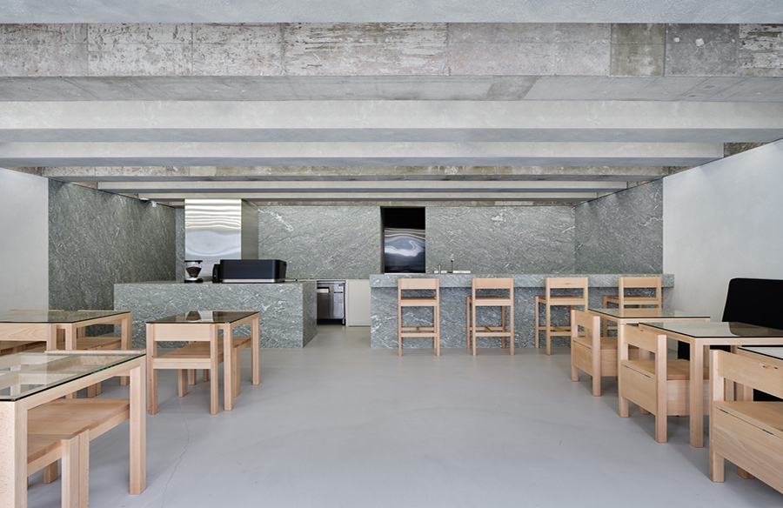Completed in 2023 in Breitbrunn am Ammersee, the conversion of a garage into office space by Buero Wagner reflects a shift in the way we approach work in the wake of the COVID-19 pandemic. With the rise of home offices during the pandemic, integrating living and working spaces has become a pivotal aspect of the evolving work environment.
Repurposing Existing Structures
Recognizing the changing needs of modern workspaces, Buero Wagner opted to repurpose the existing double garage into a versatile office and living space. Rather than constructing new automobile structures, parking spaces were relocated to the driveway, allowing for the creation of new functional areas within the existing structure without encroaching on additional land.
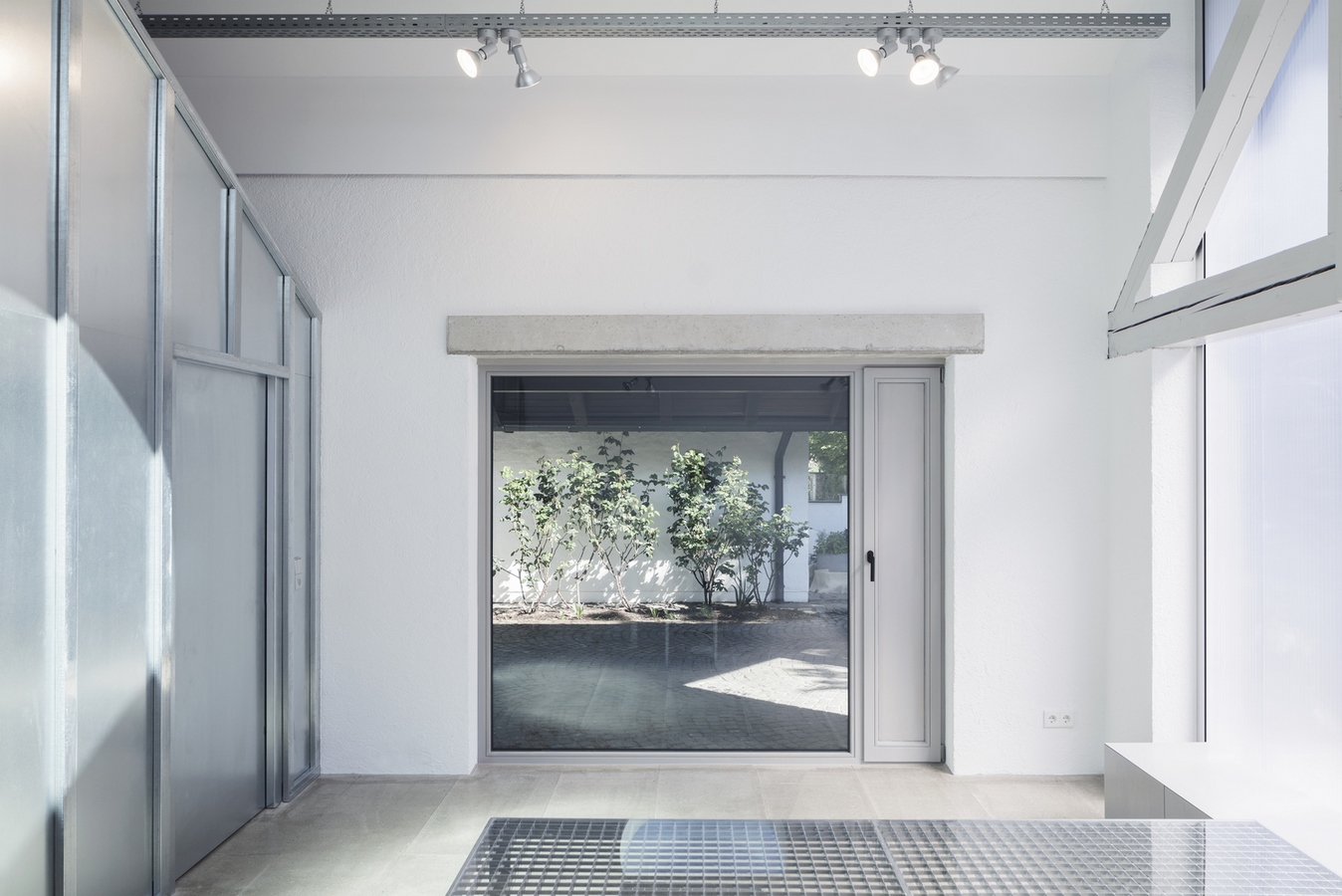
Design Elements and Spatial Optimization
In the rear section of the garage, a small annex was constructed to house an entrance, toilet, and telephone booth, while the front area was dedicated exclusively to work. The traditional garage door was replaced with a polycarbonate facade to maximize natural light while maintaining privacy. A strategically placed wall opening offers views into a serene courtyard, while a new skylight illuminates the office space and provides a connection to the outdoors.
Sustainability and Economic Considerations
To minimize environmental impact and reduce costs, Buero Wagner focused on energy-efficient upgrades, including insulation of the roof area and existing windows. The interior was finished with a conventional drywall system, with the dry screed left exposed for a raw, industrial aesthetic. Industrial materials such as galvanized metal panels and pressed grates were utilized for the small annex, creating a contrast with the bright metallic surfaces of the office space.
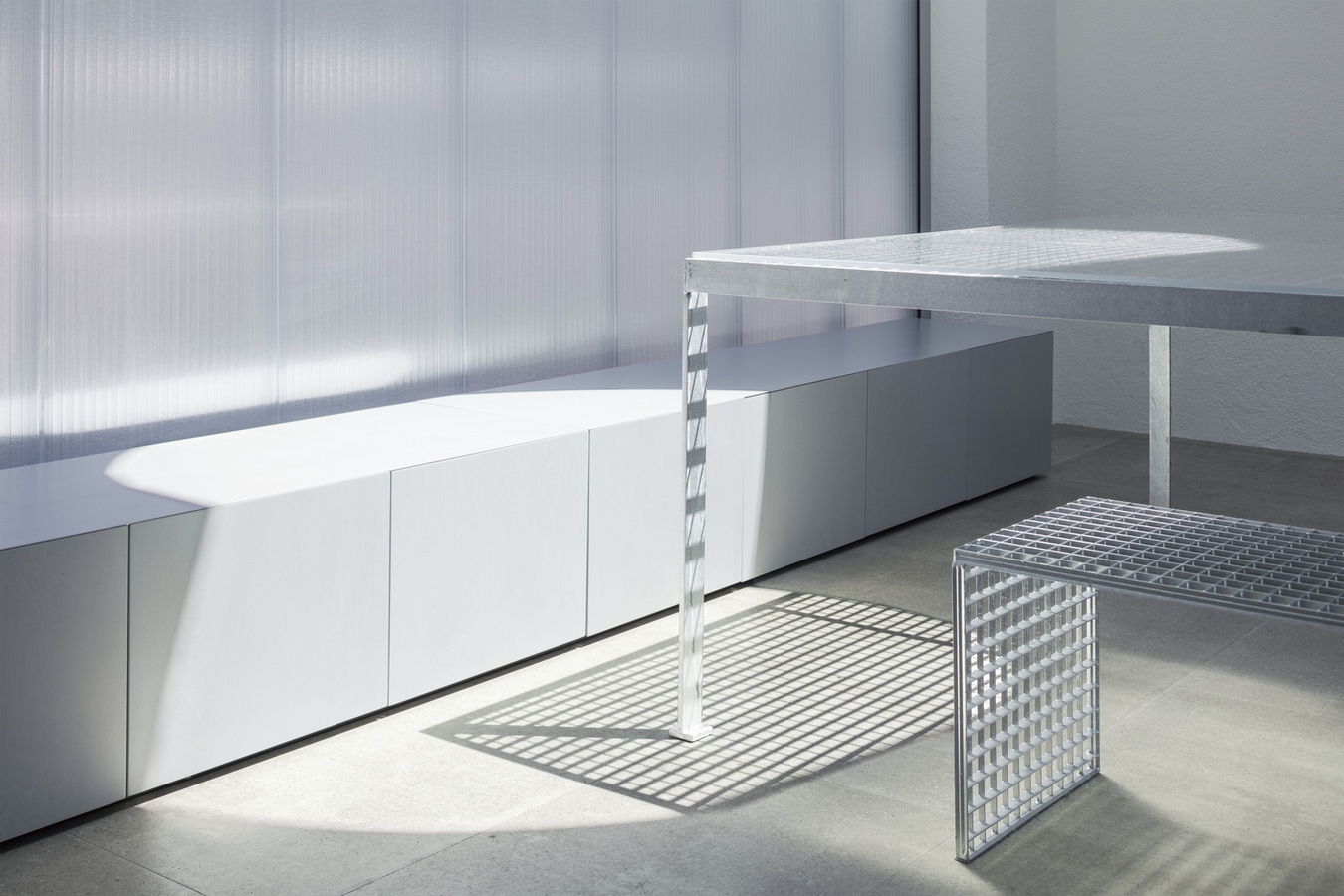
Aesthetic and Philosophical Reflections
The choice of industrial materials reflects a deliberate design philosophy, emphasizing simplicity, durability, and functionality. By elevating banal materials through thoughtful treatment and composition, Buero Wagner explores themes of sufficiency and the evolving aesthetic of existing structures. The result is a harmonious blend of form and function, inviting contemplation on the intersection of architecture, sustainability, and human experience.
